1097 State Hwy 48, Alto, NM 88312
Local realty services provided by:Better Homes and Gardens Real Estate Steinborn & Associates
1097 State Hwy 48,Alto, NM 88312
$1,750,000
- 5 Beds
- 4 Baths
- - sq. ft.
- Single family
- Active
Listed by:rhonda b. romack
Office:destiny real estate
MLS#:132629
Source:NM_RLCAR
Price summary
- Price:$1,750,000
About this home
This home has been completely remodeled magnificially! What a gem! Beautiful acreage! Brazilian Tigerwood siding and wonderful entry way with beautiful 12 ft Iron double doors with waterfall glass and flagstone walkway. trex decking upstairs off the master that has the views everyone wishes they had, master bath has the double sink and big soaking tub for relaxing and then also has a sink and shower on the other side. On the entry level are 4 bedrooms, 2 of which have wonderful 3/4 baths, and across the hall are 2 bedrooms with a 1/2 bath. Beautiful beams one that is a 24' beam milled and shipped in from Oregon. Big dining room with a gas fireplace, walnut and travertine floors. Living room has a wood fireplace when you want a cozy fire. the kitchen has it all, gas cooktop, electric
Contact an agent
Home facts
- Year built:1981
- Listing ID #:132629
- Added:124 day(s) ago
- Updated:September 17, 2025 at 02:50 PM
Rooms and interior
- Bedrooms:5
- Total bathrooms:4
- Full bathrooms:3
- Half bathrooms:1
Heating and cooling
- Heating:Central
Structure and exterior
- Roof:Composition, Metal, Pitched
- Year built:1981
Utilities
- Water:Well
Finances and disclosures
- Price:$1,750,000
- Tax amount:$8,294 (2025)
New listings near 1097 State Hwy 48
- New
 $100,000Active0 Acres
$100,000Active0 Acrestbd Valley Court, Alto, NM 88312
MLS# 133172Listed by: NM RANCH & LUXURY, LLC - New
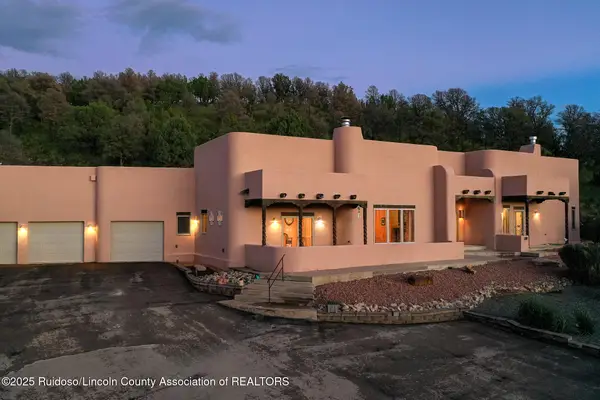 $749,000Active3 beds 4 baths
$749,000Active3 beds 4 baths125 San Pablo Heights Drive, Alto, NM 88312
MLS# 133166Listed by: SOUTHERN NEW MEXICO REALTY - New
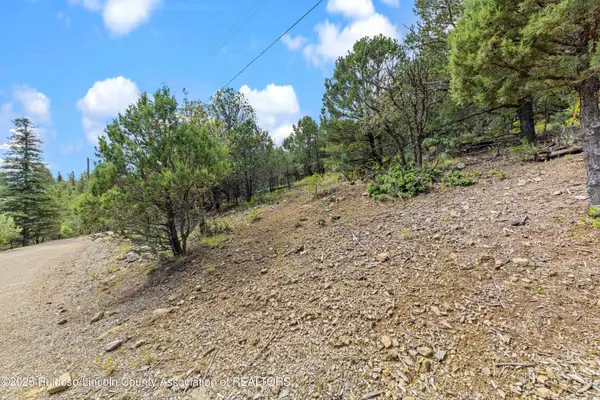 $55,000Active0 Acres
$55,000Active0 AcresL145&146 Sierra Vista Drive, Alto, NM 88312
MLS# 133167Listed by: FUTURE REAL ESTATE - New
 $989,000Active3 beds 4 baths
$989,000Active3 beds 4 baths105 Bent Tree Court, Alto, NM 88312
MLS# 133165Listed by: RISE REAL ESTATE - New
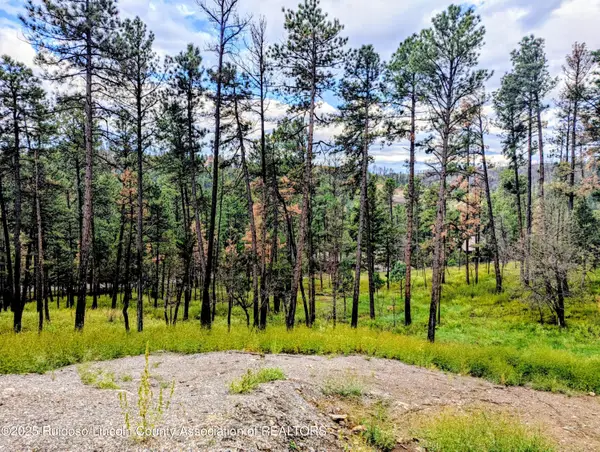 $25,000Active0 Acres
$25,000Active0 Acres142 Sunset Drive, Alto, NM 88312
MLS# 133156Listed by: COLDWELL BANKER SDC - New
 $975,000Active4 beds 3 baths
$975,000Active4 beds 3 baths103 Narrow Way, Alto, NM 88312
MLS# 133155Listed by: FATHOM REALTY NM - New
 $247,500Active3 beds 2 baths
$247,500Active3 beds 2 baths116 Pine Knot Trail, Alto, NM 88312
MLS# 133152Listed by: COLDWELL BANKER SDC - New
 Listed by BHGRE$425,000Active3 beds 2 baths
Listed by BHGRE$425,000Active3 beds 2 baths312 Sun Valley, Alto, NM 88312
MLS# 133135Listed by: BETTER HOMES & GARDENS REAL ESTATE - STEINBORN & ASSOCIATES 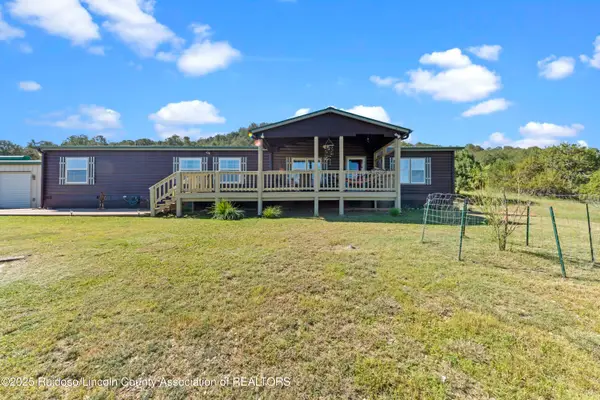 $340,000Active3 beds 2 baths
$340,000Active3 beds 2 baths112 Butch Cassidy Court, Alto, NM 88312
MLS# 133137Listed by: FUTURE REAL ESTATE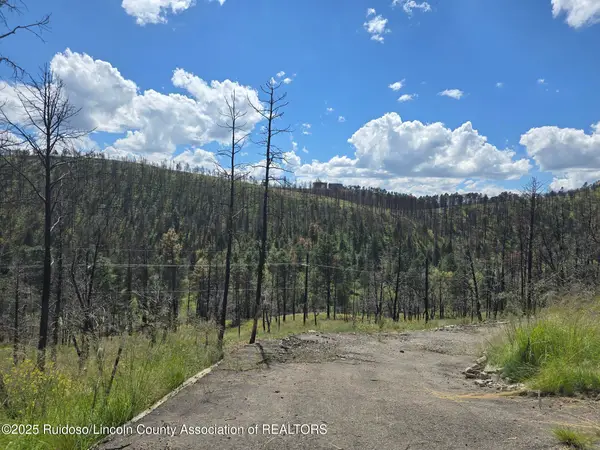 $29,500Active0 Acres
$29,500Active0 Acres298 Lake Shore Drive, Alto, NM 88312
MLS# 133134Listed by: BLUE SKIES REAL ESTATE
