116 Mira Monte Road, Alto, NM 88312
Local realty services provided by:Better Homes and Gardens Real Estate Steinborn & Associates

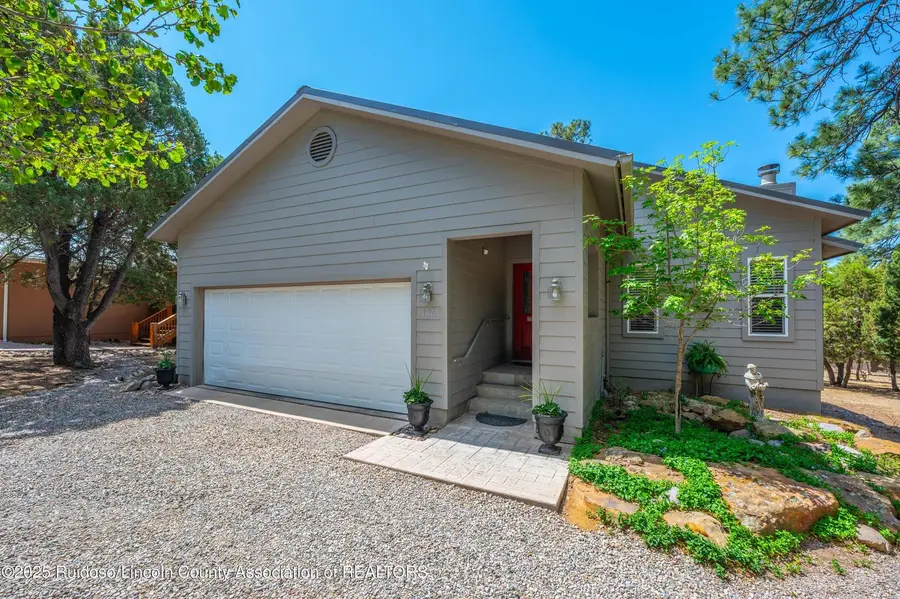
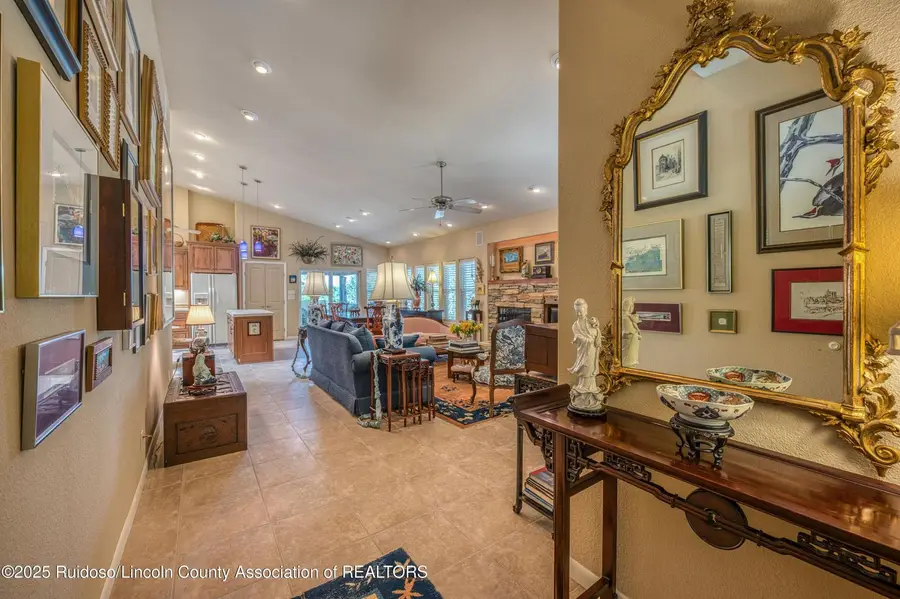
116 Mira Monte Road,Alto, NM 88312
$516,000
- 2 Beds
- 2 Baths
- 1,646 sq. ft.
- Single family
- Active
Listed by:lisa purselley
Office:coldwell banker sdc
MLS#:132676
Source:NM_RLCAR
Price summary
- Price:$516,000
- Price per sq. ft.:$313.49
About this home
UNBEATABLE LOCATION! Custom designed 2 bedroom, one level home complete with Golf & Country Club membership! Enter the circle drive, step into the open-concept living and dining room. The large Living room boasts a gas rock fireplace and several areas for sitting. This home is entertainment central with the large dining area that can seat up to 10 to 12 people.
Skylights fill the Kitchen with natural light, there is room to dine in the kitchen, an island for serving, Gas stovetop, pull out drawers, lots of cabinets, a pantry and extra storage. The Master suite large enough for a king size bed and a sitting area. En-suite contains an oversized walk-in closet, bathroom with double sinks, huge walk-in shower & additional makeup vanity. Second bedroom makes for a nice den or guest room. Enjoy your outdoor living with a spacious covered deck; relax amidst the trees and watch the wildlife. Covered area at rear of home is perfect for golf cart storage. Adjacent secured room has a workbench and plenty of room to store seasonal items. This is an amazing move-in ready home on a low maintenance lot. Come enjoy Alto Lakes Golf and Country Club and a Full Golf membership that includes use of the new fitness center, indoor and outdoor pools, pickle ball, tennis courts and several dining options available at all three clubhouses!
Contact an agent
Home facts
- Year built:2005
- Listing Id #:132676
- Added:72 day(s) ago
- Updated:August 13, 2025 at 02:57 PM
Rooms and interior
- Bedrooms:2
- Total bathrooms:2
- Full bathrooms:2
- Living area:1,646 sq. ft.
Heating and cooling
- Cooling:Ceiling Fan(s), Central Air, Electric
- Heating:Fireplace(s), Natural Gas
Structure and exterior
- Roof:Metal
- Year built:2005
- Building area:1,646 sq. ft.
- Lot area:0.24 Acres
Utilities
- Water:Public
- Sewer:Septic Tank, Sewer Connected
Finances and disclosures
- Price:$516,000
- Price per sq. ft.:$313.49
- Tax amount:$3,046
New listings near 116 Mira Monte Road
- New
 $699,500Active3 beds 3 baths2,087 sq. ft.
$699,500Active3 beds 3 baths2,087 sq. ft.117 Paso Monte Loop, Alto, NM 88312
MLS# 133026Listed by: PINNACLE REAL ESTATE & DEV - New
 $315,000Active3 beds 2 baths1,732 sq. ft.
$315,000Active3 beds 2 baths1,732 sq. ft.1472 Little Big Horn Road, Alto, NM 88312
MLS# 133022Listed by: BETTER HOMES & GARDENS REAL ESTATE - STEINBORN & ASSOCIATES - New
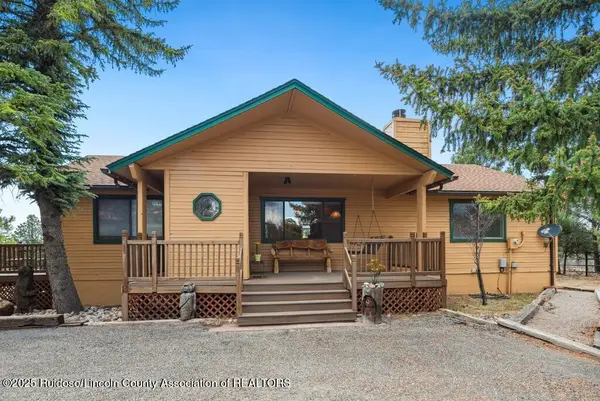 $559,000Active3 beds 2 baths1,664 sq. ft.
$559,000Active3 beds 2 baths1,664 sq. ft.186 Eagle Ridge Road, Alto, NM 88312
MLS# 133019Listed by: SOUTHERN NEW MEXICO REALTY - New
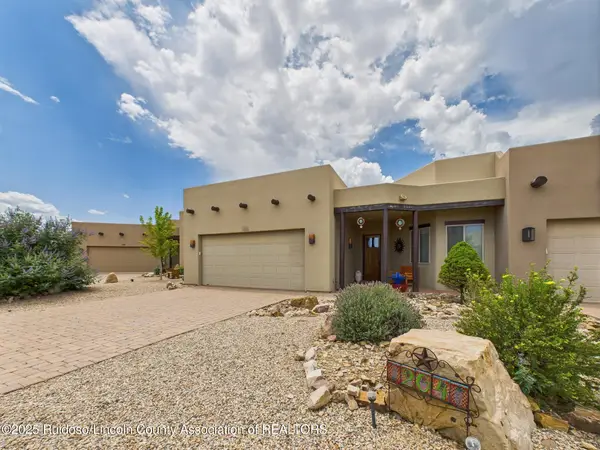 $899,000Active2 beds 3 baths2,192 sq. ft.
$899,000Active2 beds 3 baths2,192 sq. ft.204 Pueblo Loop, Alto, NM 88312
MLS# 133018Listed by: RISE REAL ESTATE - New
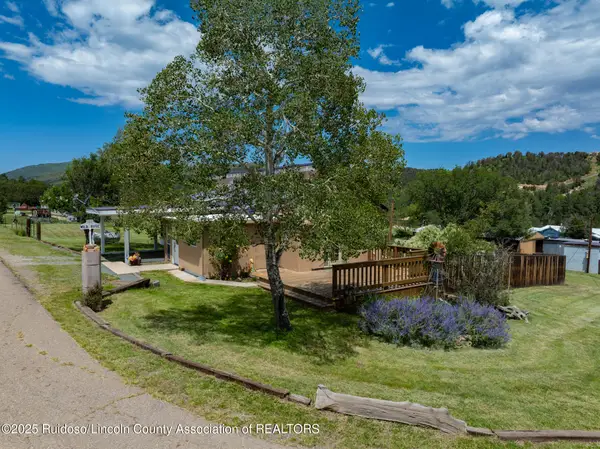 $159,000Active2 beds 2 baths1,600 sq. ft.
$159,000Active2 beds 2 baths1,600 sq. ft.137 Wild Rose Circle, Alto, NM 88312
MLS# 133016Listed by: BETTER HOMES & GARDENS REAL ESTATE - STEINBORN & ASSOCIATES - New
 $299,000Active3 beds 2 baths1,350 sq. ft.
$299,000Active3 beds 2 baths1,350 sq. ft.106 Tombstone Court, Alto, NM 88312
MLS# 133015Listed by: BETTER HOMES & GARDENS REAL ESTATE - STEINBORN & ASSOCIATES - New
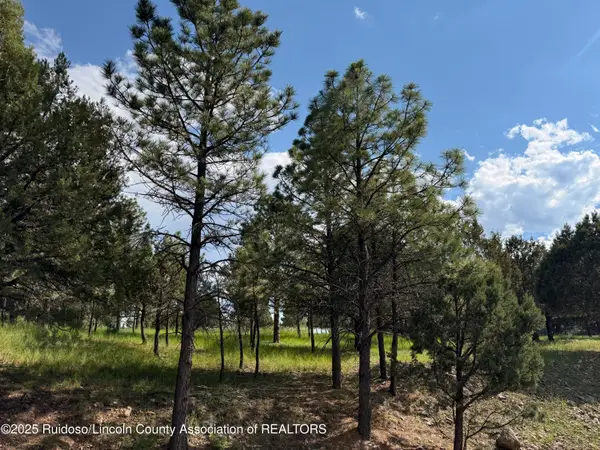 $70,000Active0.35 Acres
$70,000Active0.35 AcresLot 3 Block 8, Alto, NM 88312
MLS# 133010Listed by: BETTER HOMES & GARDENS REAL ESTATE - STEINBORN & ASSOCIATES - New
 $24,800Active0.5 Acres
$24,800Active0.5 Acres131 Sierra Vista Dr., Alto, NM 88312
MLS# 133009Listed by: BERKSHIRE HATHAWAY HOME SERVICES ENCHANTED LANDS, REALTORS - RUIDOSO - New
 $775,000Active3 beds 3 baths1,925 sq. ft.
$775,000Active3 beds 3 baths1,925 sq. ft.212 Pueblo Loop, Alto, NM 88312
MLS# 133006Listed by: COLDWELL BANKER SDC - New
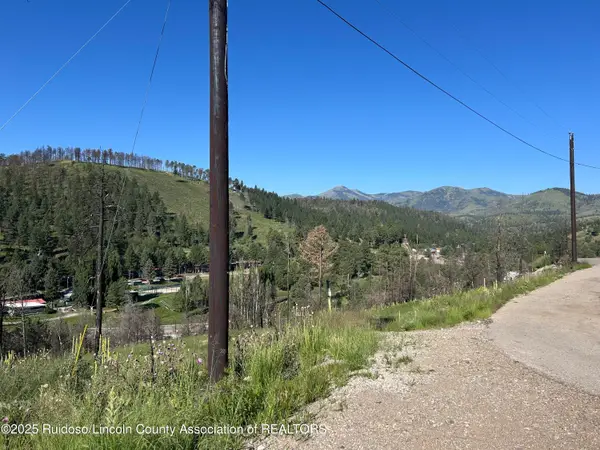 $42,500Active0.36 Acres
$42,500Active0.36 Acres132 Sunset Drive, Alto, NM 88312
MLS# 133003Listed by: PINNACLE REAL ESTATE & DEV

