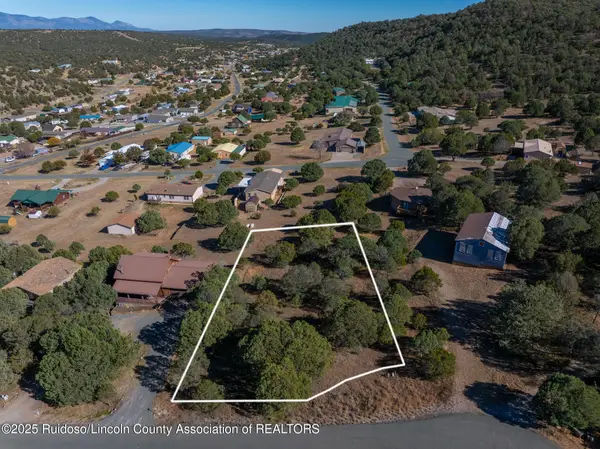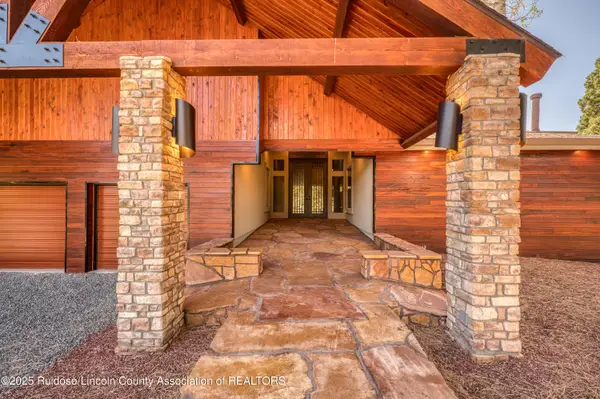213 Fawn Drive Drive, Alto, NM 88312
Local realty services provided by:Better Homes and Gardens Real Estate Steinborn & Associates
213 Fawn Drive Drive,Alto, NM 88312
$989,000
- 5 Beds
- 4 Baths
- - sq. ft.
- Single family
- Active
Listed by: paula sommers
Office: pinnacle real estate & dev
MLS#:131974
Source:NM_RLCAR
Price summary
- Price:$989,000
About this home
Enjoy breathtaking mountain and valley views from this c located home in Alto Lakes Golf & Country Club. This custom-built, one-owner property sits on 1.5 acres of pine-studded land, offering both privacy and charm. The main level features a spacious living area with a wet bar and fireplace, a formal dining room, a kitchen with an island, and a guest bedroom with an adjacent bath. Upstairs, you'll find the expansive primary suite complete with a wood-burning fireplace, a guest bedroom, an additional bathroom, and a versatile loft space. The lower level offers two more bedrooms, providing ample space for family or guests.Convenience is key with a carport at the front and a two-car garage on the side. Located just minutes from the Club, this exceptional property includes a Full
Contact an agent
Home facts
- Year built:2005
- Listing ID #:131974
- Added:298 day(s) ago
- Updated:November 15, 2025 at 05:21 PM
Rooms and interior
- Bedrooms:5
- Total bathrooms:4
- Full bathrooms:4
Structure and exterior
- Roof:Pitched
- Year built:2005
Utilities
- Water:Public
Finances and disclosures
- Price:$989,000
- Tax amount:$3,894 (2024)
New listings near 213 Fawn Drive Drive
- New
 Listed by BHGRE$45,000Active0 Acres
Listed by BHGRE$45,000Active0 AcresLot 23 Chisholm Trail, Alto, NM 88312
MLS# 133321Listed by: BETTER HOMES & GARDENS REAL ESTATE - STEINBORN & ASSOCIATES - New
 $1,750,000Active4 beds 4 baths
$1,750,000Active4 beds 4 baths1097 Hwy 48, Alto, NM 88312
MLS# 133316Listed by: PINNACLE REAL ESTATE & DEV - New
 $18,500Active0 Acres
$18,500Active0 Acres111 Pinecone Lane, Alto, NM 88312
MLS# 133315Listed by: CENTURY 21 ASPEN REAL ESTATE - New
 $32,500Active0 Acres
$32,500Active0 Acres124 Crown Ridge Road, Alto, NM 88312
MLS# 133309Listed by: FATHOM REALTY NM - New
 $785,000Active3 beds 3 baths
$785,000Active3 beds 3 baths151 Alto Pines Trail, Alto, NM 88312
MLS# 133310Listed by: BERKSHIRE HATHAWAY HOME SERVICES ENCHANTED LANDS, REALTORS - RUIDOSO - New
 $699,500Active3 beds 2 baths
$699,500Active3 beds 2 baths168 Mira Monte Road, Alto, NM 88312
MLS# 133301Listed by: PINNACLE REAL ESTATE & DEV - New
 $2,250,000Active3 beds 4 baths
$2,250,000Active3 beds 4 baths120 French Drive, Alto, NM 88312
MLS# 133298Listed by: PINNACLE REAL ESTATE & DEV  $475,000Active2 beds 2 baths
$475,000Active2 beds 2 baths135 Sun Mountain Loop, Alto, NM 88312
MLS# 133296Listed by: BERKSHIRE HATHAWAY HOME SERVICES ENCHANTED LANDS, REALTORS - RUIDOSO $36,000Active0 Acres
$36,000Active0 Acres15 Eagle Ridge Road, Alto, NM 88312
MLS# 133291Listed by: DESTINY REAL ESTATE $660,000Active3 beds 2 baths
$660,000Active3 beds 2 baths118 Mira Monte Road, Alto, NM 88312
MLS# 133292Listed by: LOVERIN REAL ESTATE
