239 Lincoln Hills Drive, Alto, NM 88312
Local realty services provided by:Better Homes and Gardens Real Estate Steinborn & Associates
239 Lincoln Hills Drive,Alto, NM 88312
$3,500,000
- 6 Beds
- 6 Baths
- - sq. ft.
- Single family
- Active
Listed by: deanna miller
Office: pinnacle real estate & dev
MLS#:131956
Source:NM_RLCAR
Price summary
- Price:$3,500,000
About this home
Stunning mountain views with this custom built 6 bedroom / 6 bathroom home in Outlaw. Street level entry includes Main living area, Kitchen, Formal dining room, Breakfast area, Master Ensuite, 2 Offices, Music Room, Full Bath & 3 Car Garage. With soaring 14 ft ceilings in the main Living area, 10 to 12 ft ceilings thru the rest of the home you will enjoy all the High end finishes of one of the most beautifully built homes in Outlaw. Forced air heat & A/C. Fireplace converts between gas & wood burning. Travertine tile, In-floor Radiant heat. 6 bedroom, 6 baths, 2 Living areas, 2 offices, Sitting / Entertainment / Music room, Low maintenance landscaping in the front courtyard (drip system), Large Upper & Lower decks in the back of the house, Upper deck has a built in grill. Golf membership
Contact an agent
Home facts
- Year built:2016
- Listing ID #:131956
- Added:394 day(s) ago
- Updated:February 10, 2026 at 04:06 PM
Rooms and interior
- Bedrooms:6
- Total bathrooms:6
- Full bathrooms:6
Heating and cooling
- Heating:Central
Structure and exterior
- Roof:Metal, Pitched
- Year built:2016
Utilities
- Water:Public
Finances and disclosures
- Price:$3,500,000
- Tax amount:$28,000 (2025)
New listings near 239 Lincoln Hills Drive
- New
 $54,500Active0 Acres
$54,500Active0 Acres38 Copper Ridge Road, Alto, NM 88312
MLS# 133606Listed by: LOVERIN REAL ESTATE - New
 $155,000Active3 beds 2 baths
$155,000Active3 beds 2 baths131 Kreuzer Drive, Alto, NM 88312
MLS# 133605Listed by: COLDWELL BANKER SDC - New
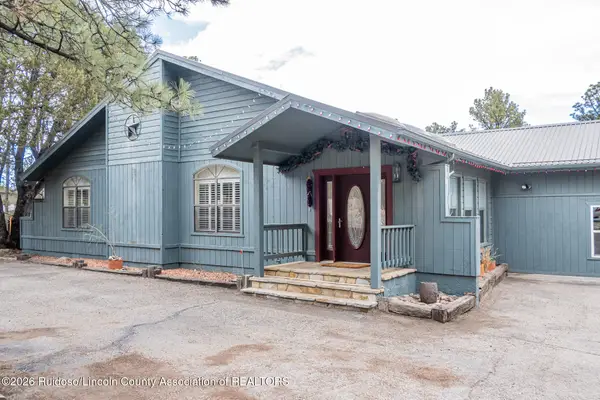 $749,000Active3 beds 2 baths
$749,000Active3 beds 2 baths100 Bull Elk Court, Alto, NM 88312
MLS# 133594Listed by: FATHOM REALTY NM - New
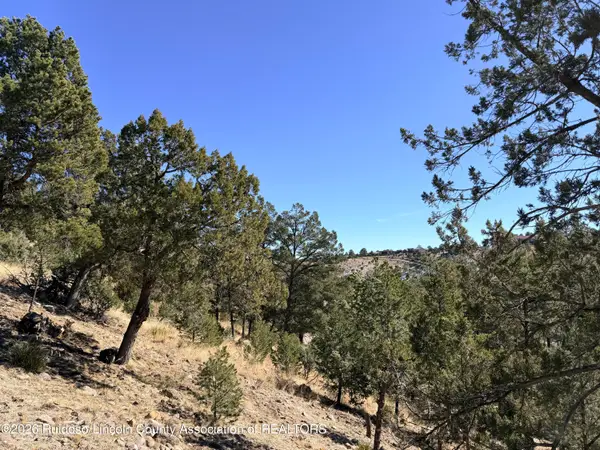 $34,500Active0 Acres
$34,500Active0 AcresLot T43C Bobcat Trail, Alto, NM 88312
MLS# 133591Listed by: LOVERIN REAL ESTATE - New
 $887,000Active3 beds 4 baths
$887,000Active3 beds 4 baths151 Crown Ridge Road, Alto, NM 88312
MLS# 133592Listed by: DESTINY REAL ESTATE - New
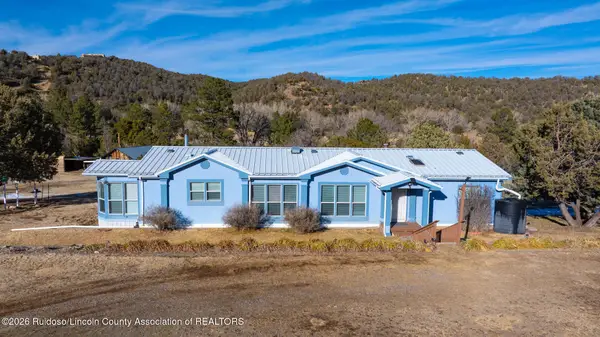 Listed by BHGRE$319,000Active3 beds 2 baths
Listed by BHGRE$319,000Active3 beds 2 baths146 Wild Rose Circle, Alto, NM 88312
MLS# 133588Listed by: BETTER HOMES & GARDENS REAL ESTATE - STEINBORN & ASSOCIATES - New
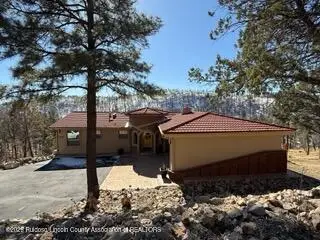 $895,000Active4 beds 4 baths
$895,000Active4 beds 4 baths302 Lake Shore Drive, Alto, NM 88312
MLS# 133586Listed by: CENTURY 21 ASPEN REAL ESTATE - New
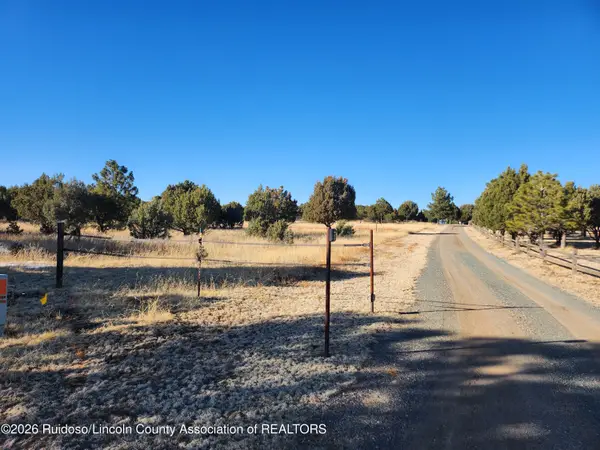 $229,000Active0 Acres
$229,000Active0 AcresTract 1&3 Linda Vista Lane, Alto, NM 88312
MLS# 133581Listed by: COLDWELL BANKER SDC - New
 $48,500Active0 Acres
$48,500Active0 Acres215 Midiron Drive, Alto, NM 88312
MLS# 133580Listed by: MOUNTAIN HOME PROPERTIES NM - New
 $495,000Active3 beds 2 baths
$495,000Active3 beds 2 baths217 Midiron Drive, Alto, NM 88312
MLS# 133579Listed by: MOUNTAIN HOME PROPERTIES NM

