1 Cielo Dorado Drive, Anthony, NM 88021
Local realty services provided by:Better Homes and Gardens Real Estate Elevate
Listed by: page bartlett
Office: new beginnings realty-1964
MLS#:925804
Source:TX_GEPAR
Price summary
- Price:$923,000
- Price per sq. ft.:$353.1
- Monthly HOA dues:$230
About this home
$923 is only a number and a starting point! More importantly... LET'S TALK ABOUT YOUR PRICE POINT AND HOW WE CAN GET THERE FOR YOU!! Call and. let's talk!!
Custom built, gated, eclectically appointed home in Cielo Dorado Fly-in Estates boasts a 4000ft lighted runway with paved taxiways. Home conveys the prized address of #1 CIELO DORADO & blends luxury, comfort & serenity. Future owners will enjoy the Primary Suite with 15'x32', 480 Sq ft, large sleeping and sitting areas , wood burning fireplace, ensuite bathroom, walk-in clothes & shoe closets. Enjoy movie night on the back patio while the setting sun gives way to twinkling starlight. Home offers 4 MORE bedrooms, 3 MORE bathrooms , Galley Kitchen, Bar room, Pool room & Flex room. Flex and 5th bed/bath rooms are near the 3 car garage; away from primary living areas. Home sits on a grassy 1.66 acres enclosed for child & pet safety. Common areas maintained by HOA and also includes tennis/pickleball courts, children's playground and horse arena.
Contact an agent
Home facts
- Year built:1995
- Listing ID #:925804
- Added:167 day(s) ago
- Updated:December 18, 2025 at 04:35 PM
Rooms and interior
- Bedrooms:5
- Total bathrooms:2
- Full bathrooms:1
- Half bathrooms:1
- Living area:2,614 sq. ft.
Heating and cooling
- Cooling:Ceiling Fan(s), Central Air, Evaporative Cooling
- Heating:Central
Structure and exterior
- Year built:1995
- Building area:2,614 sq. ft.
- Lot area:1.66 Acres
Schools
- High school:Gadsden
- Middle school:Gadsden
- Elementary school:Launion
Utilities
- Water:Community
- Sewer:Septic Tank
Finances and disclosures
- Price:$923,000
- Price per sq. ft.:$353.1
New listings near 1 Cielo Dorado Drive
- New
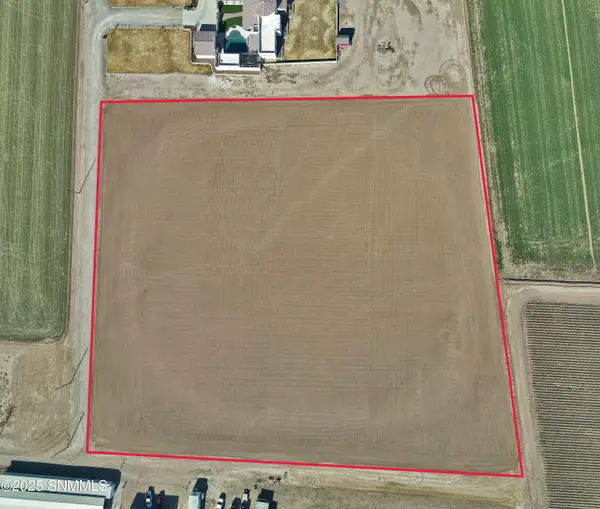 $510,000Active6 Acres
$510,000Active6 AcresTBD Heavenly Lane, Anthony, NM 88021
MLS# 2503835Listed by: ERA SELLERS & BUYERS REAL ESTATE - New
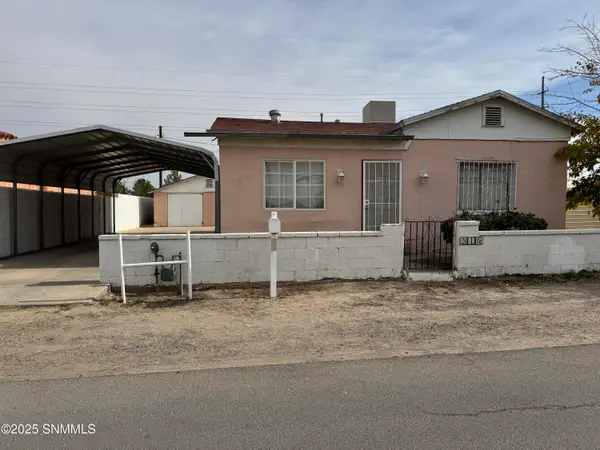 $147,500Active4 beds 1 baths1,151 sq. ft.
$147,500Active4 beds 1 baths1,151 sq. ft.316 Saint Anthonys Street, Anthony, NM 88021
MLS# 2503828Listed by: ERA SELLERS & BUYERS REAL ESTATE - New
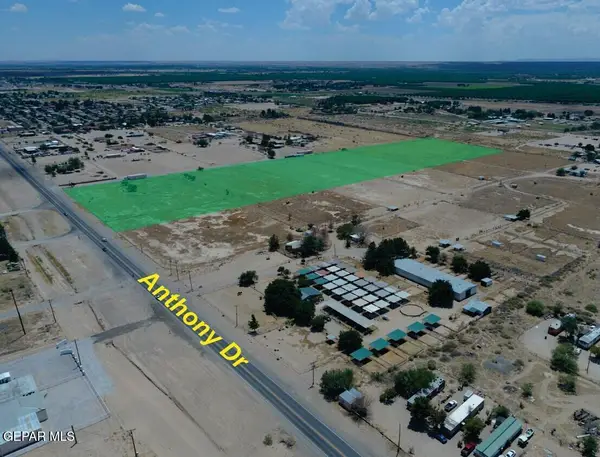 $1,700,000Active20 Acres
$1,700,000Active20 Acres2025 Anthony Drive, Anthony, NM 88021
MLS# 935218Listed by: TEAM JUAN URIBE - New
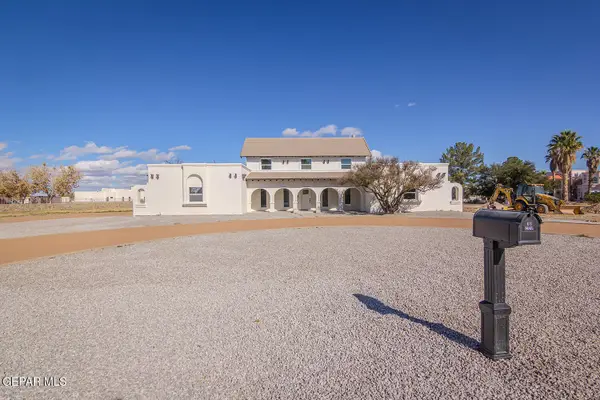 $775,000Active4 beds 2 baths3,134 sq. ft.
$775,000Active4 beds 2 baths3,134 sq. ft.4 Cielo Del Este, Anthony, NM 88021
MLS# 934958Listed by: BROKERS INC REAL ESTATE GROUP 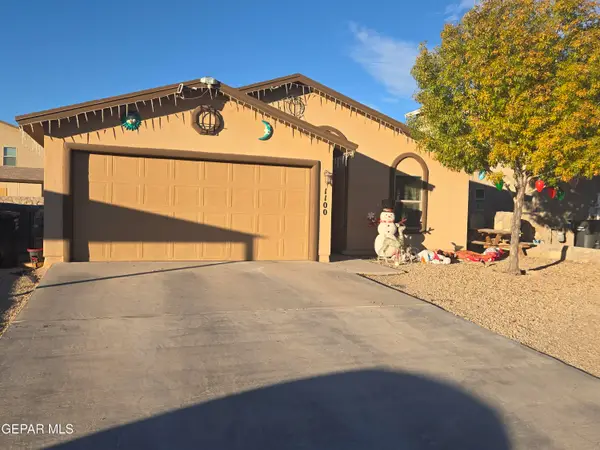 $235,000Active3 beds 2 baths1,149 sq. ft.
$235,000Active3 beds 2 baths1,149 sq. ft.1100 Natalia Street, Anthony, NM 88021
MLS# 934690Listed by: NEW BEGINNINGS REALTY-1964 $1,150,000Active4 beds 3 baths2,787 sq. ft.
$1,150,000Active4 beds 3 baths2,787 sq. ft.617 Wallace Road, Anthony, NM 88021
MLS# 934074Listed by: EXP REALTY LLC $1,225,000Active3 beds 4 baths4,337 sq. ft.
$1,225,000Active3 beds 4 baths4,337 sq. ft.103 Paloma Mesa Road, Anthony, NM 88021
MLS# 2503621Listed by: HOME PROS REAL ESTATE GROUP NEW MEXICO $440,000Active4 beds -- baths2,030 sq. ft.
$440,000Active4 beds -- baths2,030 sq. ft.2452 W O'hara Road, Anthony, NM 88021
MLS# 933854Listed by: LEON REALTY GROUP, LLC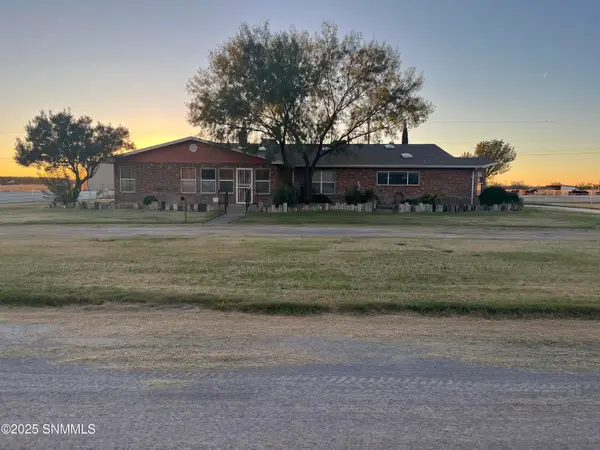 Listed by BHGRE$585,000Active3 beds 3 baths3,226 sq. ft.
Listed by BHGRE$585,000Active3 beds 3 baths3,226 sq. ft.145 Our Way Road, Anthony, NM 88021
MLS# 2503519Listed by: BHGRE STEINBORN & ASSOCIATES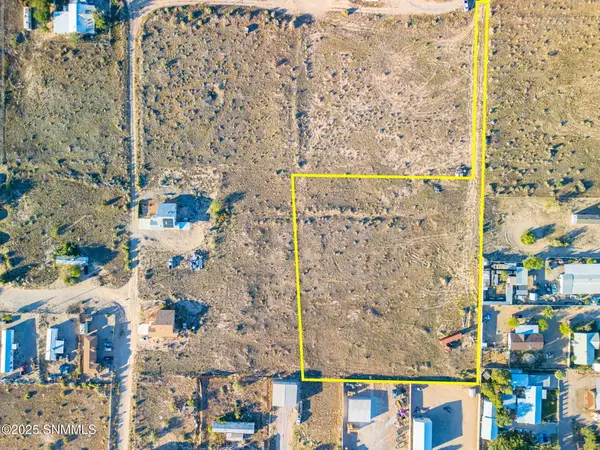 $225,000Active3 Acres
$225,000Active3 Acres20 Alamo Seco Road, Anthony, NM 88021
MLS# 2503465Listed by: REALTY ONE GROUP MENDEZ BURK
