32 Cielo Dorado Drive, Anthony, NM 88021
Local realty services provided by:Better Homes and Gardens Real Estate Elevate
Listed by: denise m may
Office: jpar
MLS#:920342
Source:TX_GEPAR
Price summary
- Price:$987,000
- Price per sq. ft.:$256.96
- Monthly HOA dues:$294
About this home
Welcome to an exquisite 1.75-acre estate in the heart of the highly sought-after Cielo Estates, where timeless Pueblo-style architecture meets modern upgrades & unmatched charm.
This beautifully updated 4-bedroom, 4.5-bath adobe home offers the best of Southwest living, nestled in a serene gated community just minutes from town. From the circular drive & private courtyard entrance to the handcrafted details within, this property is truly one-of-a-kind.
Step inside to soaring latilla & Viga ceilings, authentic iron & tin accents, & two cozy Kiva fireplaces that exude warmth & character. The cool adobe construction, 12'' thick walls, & south-facing windows keep energy efficiency at the forefront, while the chef's kitchen—complete with a sleek induction cooktop—A Chef's dream!
Recent Upgrades Include:
Freshly painted interior & exterior
Swimming pool completely resurfaced & replumbed
Pool comes with full warranty & operates flawlessly
Roof replaced 3 years ago with rolled shingle & foam overlay! Outdoors, unwind in your private oasis featuring a show-stopping pool with natural flagstone, beach-entry waterfall, & a whimsical bridge perfect for a resort-style experience. A steam sauna & separate outdoor pool bathroom add to the luxury.
With plenty of space for horses, sheep, or chickens, this property offers rural charm with the option for ag exemptions when planting pecans or grapes. Plus, irrigation water is available through the HOA for just $30/month.
This is more than a home, it's a lifestyle. Move-in ready & full of character, this exceptional property blends timeless elegance, privacy, & peace.
**Photos from prevous listing (furnished) included for reference.
Contact an agent
Home facts
- Year built:1995
- Listing ID #:920342
- Added:252 day(s) ago
- Updated:October 18, 2025 at 04:11 PM
Rooms and interior
- Bedrooms:4
- Total bathrooms:2
- Full bathrooms:1
- Half bathrooms:1
- Living area:3,841 sq. ft.
Heating and cooling
- Cooling:Ceiling Fan(s), Evaporative Cooling
- Heating:2+ Units, Central
Structure and exterior
- Year built:1995
- Building area:3,841 sq. ft.
- Lot area:1.75 Acres
Schools
- High school:Gadsen
- Middle school:Gadsden
- Elementary school:Gadsden
Utilities
- Water:Community
- Sewer:Septic Tank
Finances and disclosures
- Price:$987,000
- Price per sq. ft.:$256.96
New listings near 32 Cielo Dorado Drive
- New
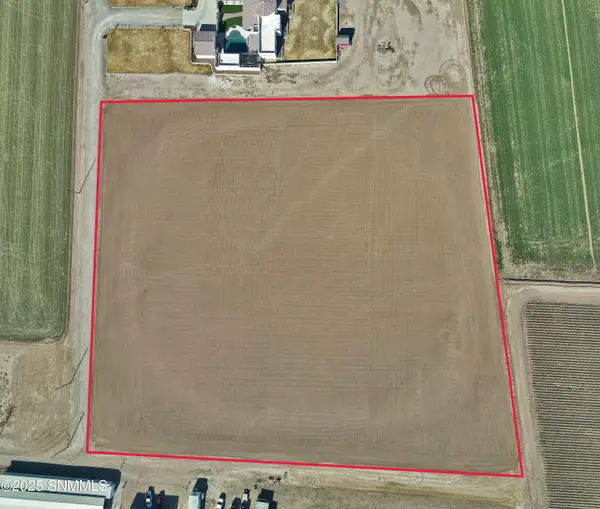 $510,000Active6 Acres
$510,000Active6 AcresTBD Heavenly Lane, Anthony, NM 88021
MLS# 2503835Listed by: ERA SELLERS & BUYERS REAL ESTATE - New
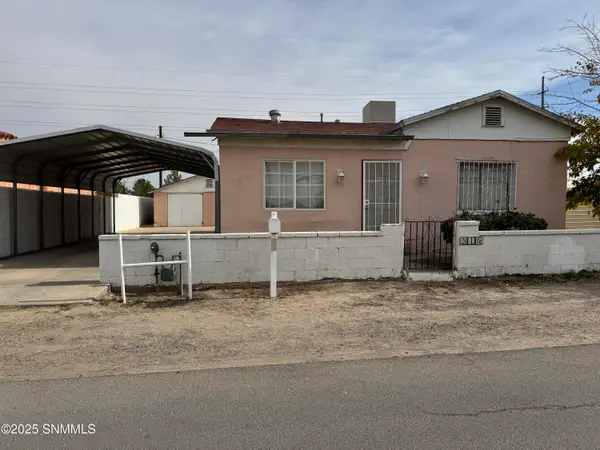 $147,500Active4 beds 1 baths1,151 sq. ft.
$147,500Active4 beds 1 baths1,151 sq. ft.316 Saint Anthonys Street, Anthony, NM 88021
MLS# 2503828Listed by: ERA SELLERS & BUYERS REAL ESTATE - New
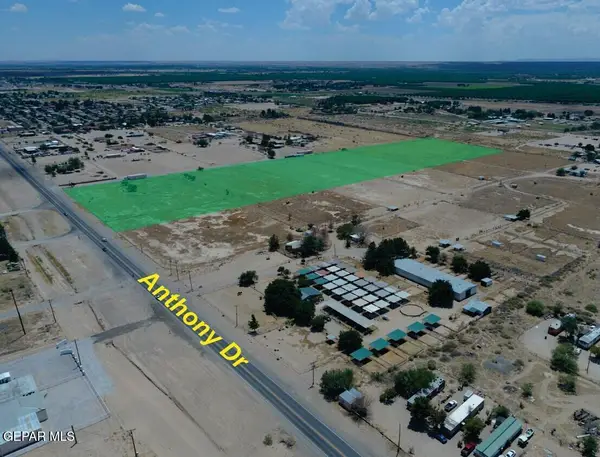 $1,700,000Active20 Acres
$1,700,000Active20 Acres2025 Anthony Drive, Anthony, NM 88021
MLS# 935218Listed by: TEAM JUAN URIBE - New
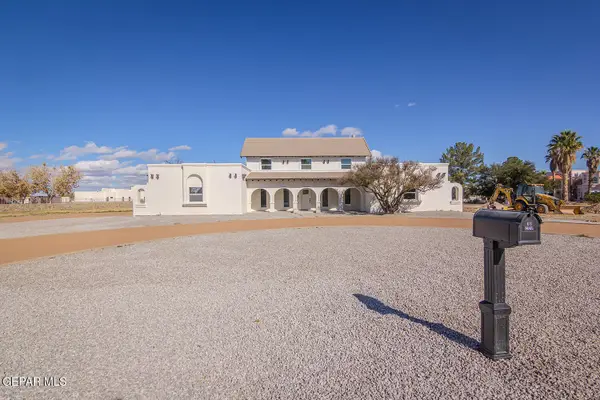 $775,000Active4 beds 2 baths3,134 sq. ft.
$775,000Active4 beds 2 baths3,134 sq. ft.4 Cielo Del Este, Anthony, NM 88021
MLS# 934958Listed by: BROKERS INC REAL ESTATE GROUP 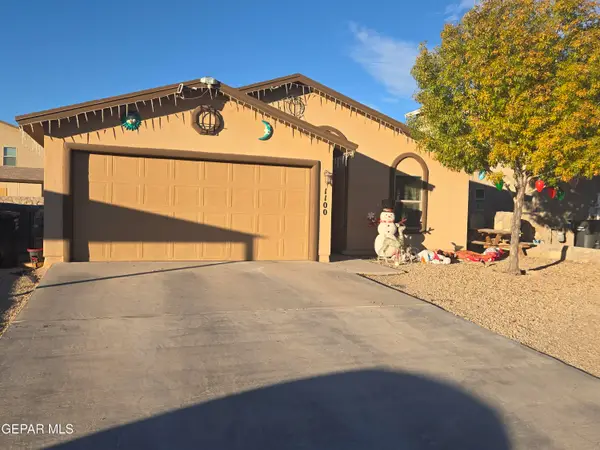 $235,000Active3 beds 2 baths1,149 sq. ft.
$235,000Active3 beds 2 baths1,149 sq. ft.1100 Natalia Street, Anthony, NM 88021
MLS# 934690Listed by: NEW BEGINNINGS REALTY-1964 $1,150,000Active4 beds 3 baths2,787 sq. ft.
$1,150,000Active4 beds 3 baths2,787 sq. ft.617 Wallace Road, Anthony, NM 88021
MLS# 934074Listed by: EXP REALTY LLC $1,225,000Active3 beds 4 baths4,337 sq. ft.
$1,225,000Active3 beds 4 baths4,337 sq. ft.103 Paloma Mesa Road, Anthony, NM 88021
MLS# 2503621Listed by: HOME PROS REAL ESTATE GROUP NEW MEXICO $440,000Active4 beds -- baths2,030 sq. ft.
$440,000Active4 beds -- baths2,030 sq. ft.2452 W O'hara Road, Anthony, NM 88021
MLS# 933854Listed by: LEON REALTY GROUP, LLC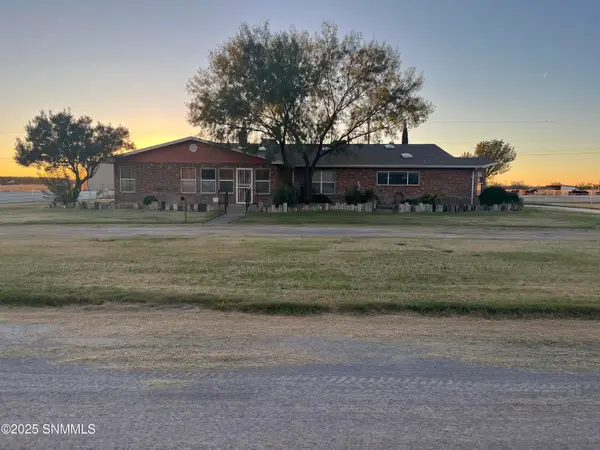 Listed by BHGRE$585,000Active3 beds 3 baths3,226 sq. ft.
Listed by BHGRE$585,000Active3 beds 3 baths3,226 sq. ft.145 Our Way Road, Anthony, NM 88021
MLS# 2503519Listed by: BHGRE STEINBORN & ASSOCIATES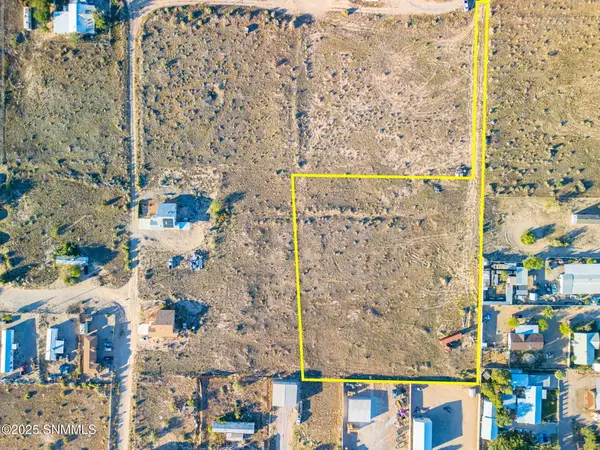 $225,000Active3 Acres
$225,000Active3 Acres20 Alamo Seco Road, Anthony, NM 88021
MLS# 2503465Listed by: REALTY ONE GROUP MENDEZ BURK
