1410 W Hermosa Drive, Artesia, NM 88210
Local realty services provided by:Better Homes and Gardens Real Estate Blu Realty
1410 W Hermosa Drive,Artesia, NM 88210
$265,000
- 4 Beds
- 3 Baths
- 2,796 sq. ft.
- Single family
- Active
Listed by: holly delgado
Office: lois oliver real estate
MLS#:20250468
Source:NM_RANM
Price summary
- Price:$265,000
- Price per sq. ft.:$94.78
About this home
**Updated electrical panel 2025** Discover the potential of this unique and spacious home! With 2,796 sq ft of living space, this 4-bedroom, 3-bathroom residence is packed with character and possibilities. Featuring two living areas, two dining spaces, and a split floor plan, there’s ample room for a growing family or creative renovations to bring your dream home to life. This home offers a canvas for customization. The large master bedroom boasts a high window view, a walk-in closet, and a recently updated shower in the master bath. All bedrooms are generously sized, providing plenty of comfort and functionality. Though there are some unfinished projects, many updates are already in place, such as new flooring throughout most of the home and new front windows. This home is perfect for buyers with vision or investors looking for a property with great potential. While some repairs are needed, most projects are manageable, with opportunities to add your personal touch. If you’re ready to embrace a home with unmatched character and endless possibilities, schedule your showing today!
Contact an agent
Home facts
- Year built:1957
- Listing ID #:20250468
- Added:350 day(s) ago
- Updated:January 11, 2026 at 04:51 PM
Rooms and interior
- Bedrooms:4
- Total bathrooms:3
- Full bathrooms:1
- Half bathrooms:2
- Living area:2,796 sq. ft.
Heating and cooling
- Cooling:Ceiling Fan(s), Central Air
- Heating:FORCED AIR
Structure and exterior
- Roof:Pitched, Shingle
- Year built:1957
- Building area:2,796 sq. ft.
- Lot area:0.18 Acres
Utilities
- Water:PUBLIC
Finances and disclosures
- Price:$265,000
- Price per sq. ft.:$94.78
- Tax amount:$1,064 (2024)
New listings near 1410 W Hermosa Drive
- New
 $340,000Active3 beds 2 baths2,483 sq. ft.
$340,000Active3 beds 2 baths2,483 sq. ft.1502 W Dallas Avenue, Artesia, NM 88210
MLS# 20260143Listed by: BERKSHIRE HATHAWAY HOME SERVICES ENCHANTED LANDS - CARLSBAD - New
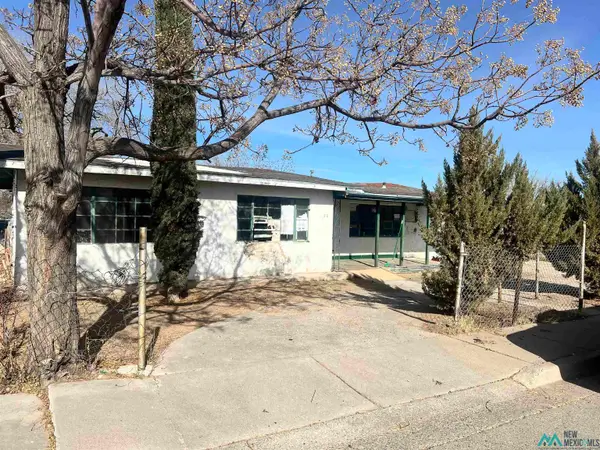 $55,000Active3 beds 2 baths2,217 sq. ft.
$55,000Active3 beds 2 baths2,217 sq. ft.306 W Gage Avenue, Artesia, NM 88210
MLS# 20260110Listed by: BERKSHIRE HATHAWAY HOME SERVICES ENCHANTED LANDS - ARTESIA - New
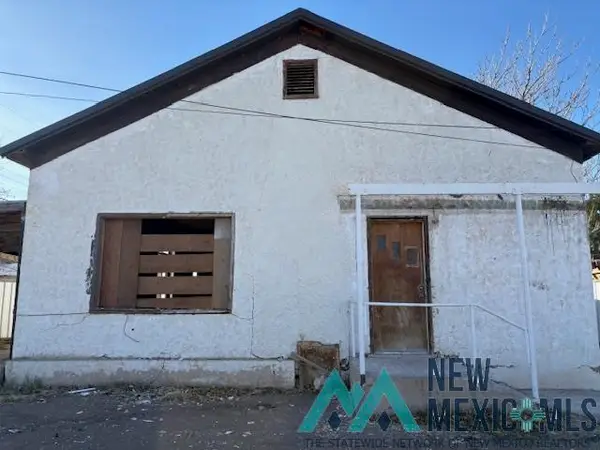 $90,000Active2 beds 2 baths1,480 sq. ft.
$90,000Active2 beds 2 baths1,480 sq. ft.404 S Tenth Street, Artesia, NM 88210
MLS# 20260026Listed by: CENTURY 21 BLACK GOLD - New
 $75,000Active7.74 Acres
$75,000Active7.74 AcresN of 441 S Haldeman Rural Road, Artesia, NM 88210
MLS# 20260008Listed by: RE/MAX AXIOM - New
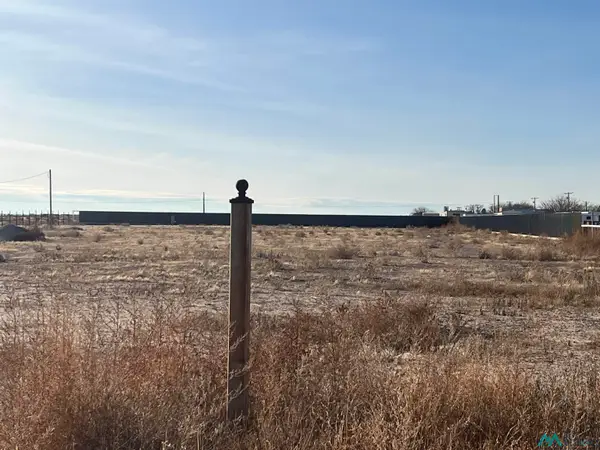 $100,000Active2.75 Acres
$100,000Active2.75 Acres551 N 26th Street, Artesia, NM 88210
MLS# 20260002Listed by: BERKSHIRE HATHAWAY HOME SERVICES ENCHANTED LANDS - ARTESIA  $70,000Active3.35 Acres
$70,000Active3.35 AcresW of 512 E Castleberry Road, Artesia, NM 88210
MLS# 20257267Listed by: HARWELL & ASSOCIATES REAL ESTATE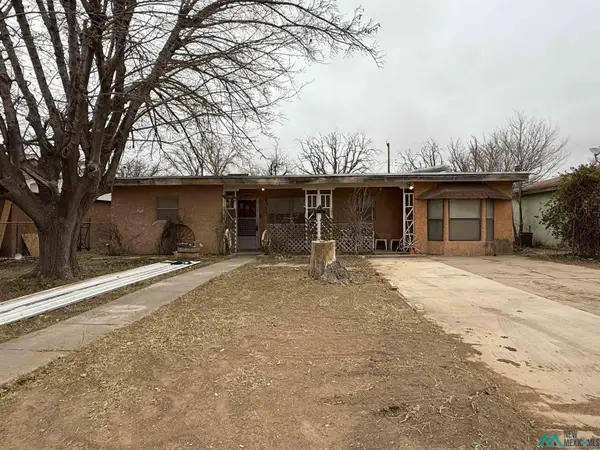 $89,900Active3 beds 1 baths1,512 sq. ft.
$89,900Active3 beds 1 baths1,512 sq. ft.1504 W Hank Avenue, Artesia, NM 5
MLS# 20257239Listed by: ROJA REAL ESTATE $329,000Active3 beds 3 baths
$329,000Active3 beds 3 baths610 & 612 W Grand Avenue, Artesia, NM 88210
MLS# 20257165Listed by: BERKSHIRE HATHAWAY HOME SERVICES ENCHANTED LANDS - ARTESIA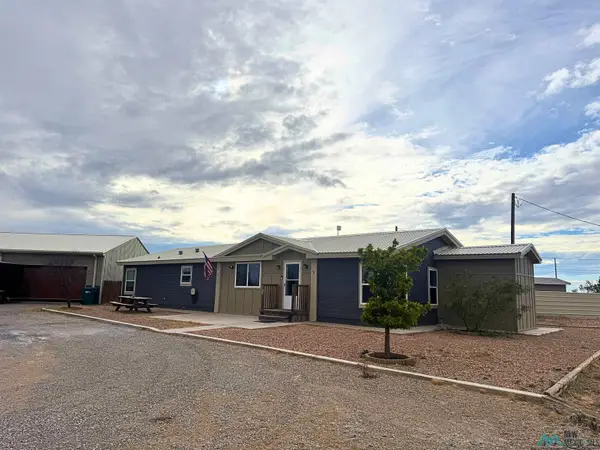 $385,000Active5 beds 3 baths2,486 sq. ft.
$385,000Active5 beds 3 baths2,486 sq. ft.9 Wagon Wheel Road, Artesia, NM 88210
MLS# 20257087Listed by: LOIS OLIVER REAL ESTATE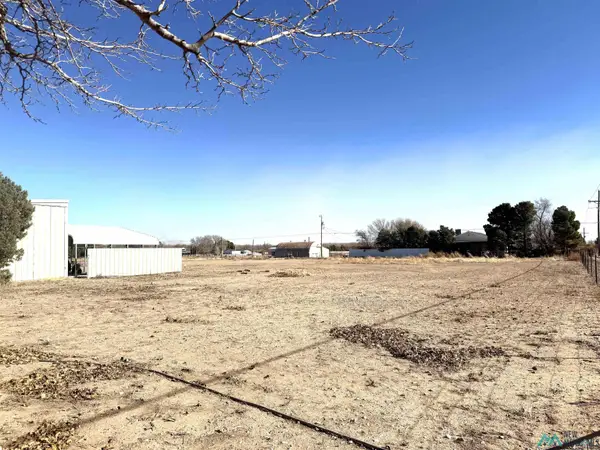 $50,000Active0.87 Acres
$50,000Active0.87 Acres1002 W Castleberry Road, Artesia, NM 88210
MLS# 20257064Listed by: LOIS OLIVER REAL ESTATE
