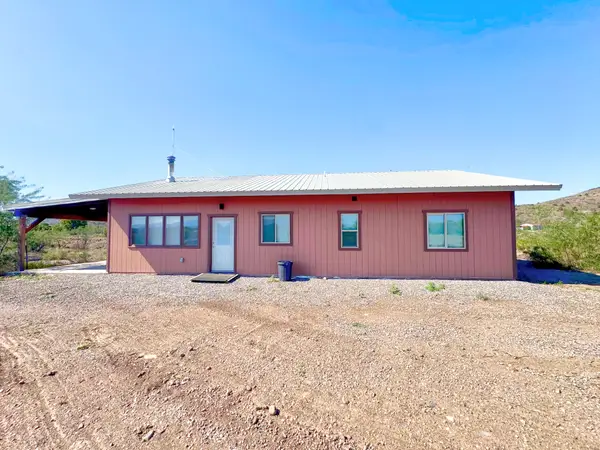7150 W Hwy 180, Buckhorn, NM 88025
Local realty services provided by:Better Homes and Gardens Real Estate Silver City
7150 W Hwy 180,Buckhorn, NM 88025
$480,000
- 3 Beds
- 2 Baths
- 2,274 sq. ft.
- Single family
- Active
Listed by: cecilia mcnicoll
Office: century 21 hacienda realty
MLS#:41210
Source:NM_SCRAR
Price summary
- Price:$480,000
- Price per sq. ft.:$211.08
About this home
40 Acres, unrestricted, flat and fenced plus an off grid passive solar adobe/ICF home and a panoramic view of the Gila Wilderness. The original historic adobe structure was remodeled with an ICF (insulated concrete forms) addition. This renovated structure includes a passive solar central room, kitchen, 3 bedrooms, & 2 baths. A soapstone wood stove provides supplemental winter heat. This purposeful design, adobe and ICF exterior walls, and options for natural air flow support comfortable indoor temperatures during warmer months. Existing solar system was upgraded in 2024 with lithium batteries, panels, and separate storage facility. A private well is designed to provide gravity flow water for domestic and stock use. Outbuildings include a metal quonset hut, a wooden 3 bay tractor shed, and two metal storage lockers. This property is 42 miles from town on a paved highway and checks all the boxes for private, sustainable and independent living in a lovely setting surrounded by mountains.
Contact an agent
Home facts
- Year built:2005
- Listing ID #:41210
- Added:114 day(s) ago
- Updated:December 17, 2025 at 08:04 PM
Rooms and interior
- Bedrooms:3
- Total bathrooms:2
- Full bathrooms:2
- Living area:2,274 sq. ft.
Heating and cooling
- Heating:Passive Solar, Wood Stove
Structure and exterior
- Roof:Metal, Pitched
- Year built:2005
- Building area:2,274 sq. ft.
- Lot area:40.5 Acres
Schools
- High school:Cliff High
Utilities
- Water:Private, Well
- Sewer:Septic Tank
Finances and disclosures
- Price:$480,000
- Price per sq. ft.:$211.08
- Tax amount:$1,426 (2025)

