8412 Us Highway 380, Capitan, NM 88316
Local realty services provided by:Better Homes and Gardens Real Estate Steinborn & Associates
8412 Us Highway 380,Capitan, NM 88316
$699,900
- 4 Beds
- 3 Baths
- - sq. ft.
- Single family
- Active
Listed by: julianna dyess pursley
Office: mountain home properties nm
MLS#:131161
Source:NM_RLCAR
Price summary
- Price:$699,900
About this home
Fabulous Spanish style home sits on 5.5 secluded acres just a short drive from the mountain town of Ruidoso, Ski Apache, and Bonito Lake. This home comes fully furnished! Walk inside to a beautifully appointed two-story entry with glass front doors and a stain glass window to accent the space. Open & bright floor plan throughout! Kitchen boasts granite counters, pretty wood cabinets with slide out drawers, Saltillo tile floors, updated backsplash, butcher block island, large farm sink, Frigidaire stove with 5 burners, custom wood vent hood, and breakfast bar. Family room has beautiful rock fireplace with wood mantel, two seating areas, crown molding Saltillo tile, and sliding doors to back patio. Game room features rock & brick fireplace with gas logs, Saltillo floors, walk in bar
Contact an agent
Home facts
- Year built:1974
- Listing ID #:131161
- Added:613 day(s) ago
- Updated:February 10, 2026 at 04:06 PM
Rooms and interior
- Bedrooms:4
- Total bathrooms:3
- Full bathrooms:3
Heating and cooling
- Cooling:Electric
- Heating:Central
Structure and exterior
- Roof:Metal
- Year built:1974
Utilities
- Water:Public, Well
Finances and disclosures
- Price:$699,900
- Tax amount:$2,816 (2023)
New listings near 8412 Us Highway 380
- New
 $389,500Active2 beds 2 baths
$389,500Active2 beds 2 baths110 Gilbert Road, Capitan, NM 88316
MLS# 133602Listed by: LOVERIN REAL ESTATE - New
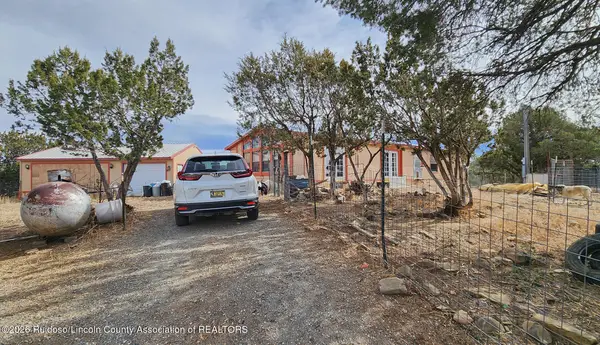 $285,000Active3 beds 2 baths
$285,000Active3 beds 2 baths252 Bancroft Road, Capitan, NM 88316
MLS# 133574Listed by: REMAX SIERRA BLANCA REALTY  $365,000Active3 beds 2 baths
$365,000Active3 beds 2 baths394 Laughing Horse Trail, Capitan, NM 88316
MLS# 133532Listed by: FUTURE REAL ESTATE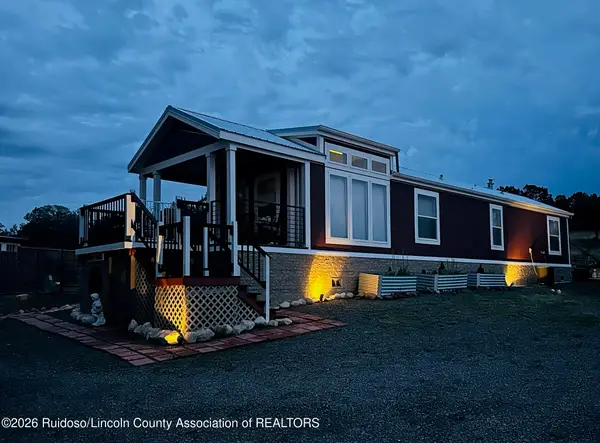 $475,000Active3 beds 3 baths
$475,000Active3 beds 3 baths146 Jackalope Road, Capitan, NM 88316
MLS# 133479Listed by: PINNACLE REAL ESTATE & DEV $90,000Active3 beds 2 baths
$90,000Active3 beds 2 baths109 Salado Drive, Capitan, NM 88316
MLS# 133456Listed by: CENTURY 21 ASPEN REAL ESTATE $160,000Active2 beds 2 baths
$160,000Active2 beds 2 baths137 Lavano Drive, Capitan, NM 88316
MLS# 133453Listed by: FATHOM REALTY NM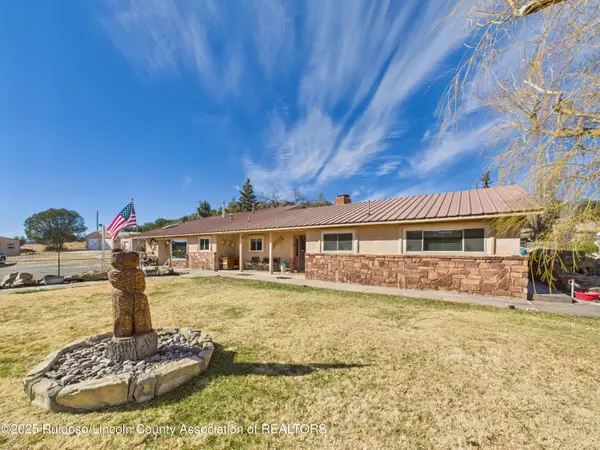 Listed by BHGRE$1,250,000Active3 beds 3 baths
Listed by BHGRE$1,250,000Active3 beds 3 baths2067 State Highway 48, Capitan, NM 88316
MLS# 133432Listed by: BETTER HOMES & GARDENS REAL ESTATE - STEINBORN & ASSOCIATES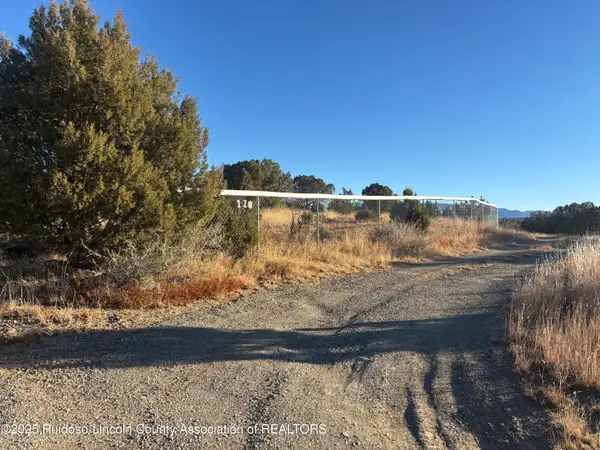 $465,000Active3 beds 2 baths
$465,000Active3 beds 2 baths120 Lookout Peak, Capitan, NM 88316
MLS# 133407Listed by: FATHOM REALTY NM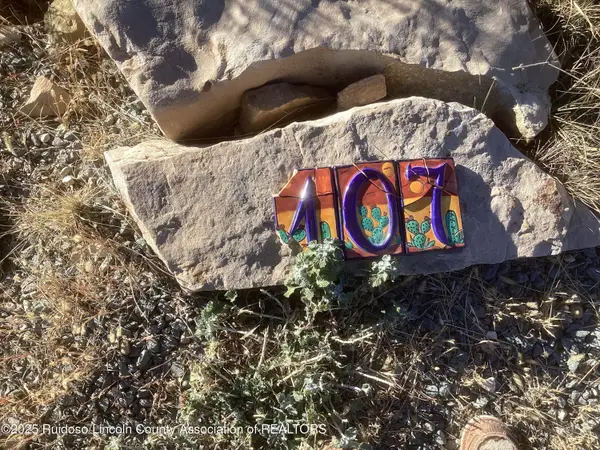 $206,000Active2 beds 2 baths
$206,000Active2 beds 2 baths107 Wanda Circle, Capitan, NM 88316
MLS# 133390Listed by: FATHOM REALTY NM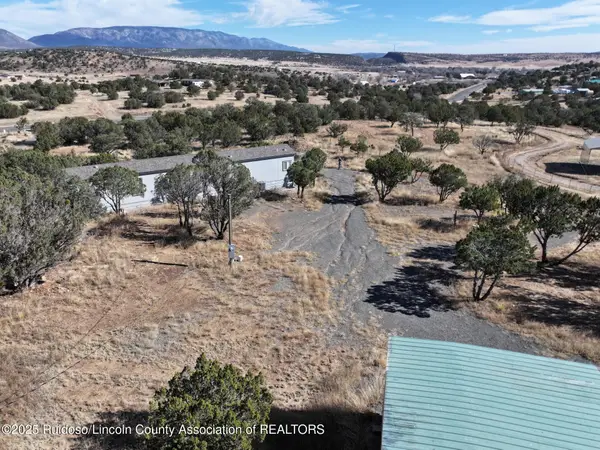 $329,900Active3 beds 2 baths
$329,900Active3 beds 2 baths8406 Us Hwy 380, Capitan, NM 88316
MLS# 133383Listed by: NM RANCH & LUXURY, LLC

