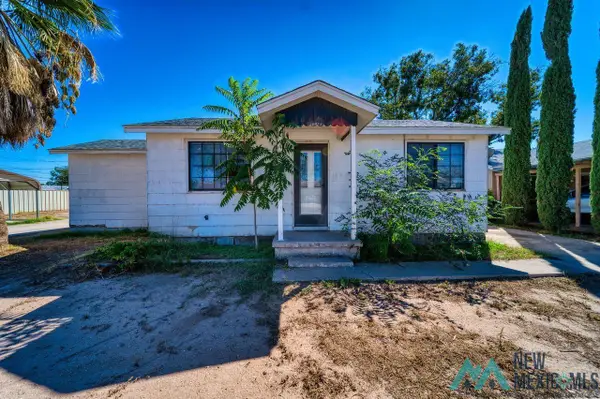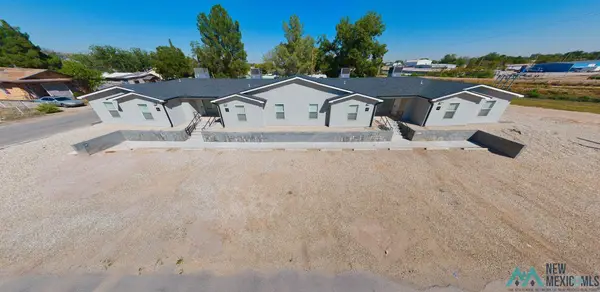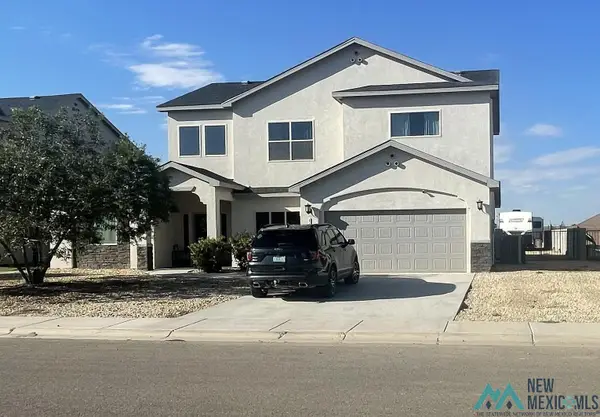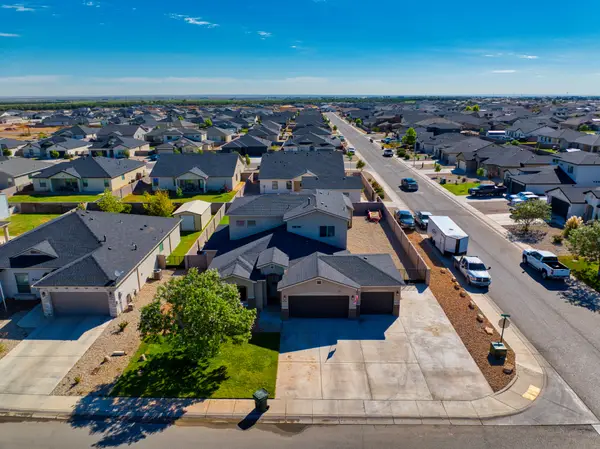1207 W Riverside Drive, Carlsbad, NM 88220
Local realty services provided by:Better Homes and Gardens Real Estate Blu Realty
1207 W Riverside Drive,Carlsbad, NM 88220
$395,000
- 3 Beds
- 3 Baths
- 2,150 sq. ft.
- Single family
- Active
Listed by:debbi skipwith
Office:century 21 dunagan associates
MLS#:20255723
Source:NM_RANM
Price summary
- Price:$395,000
- Price per sq. ft.:$183.72
About this home
Welcome to this beautifully maintained two-story home located on desirable Riverside Drive. Offering 3 bedrooms, 2.5 bathrooms, and multiple living spaces. This property provides comfort, functionality and charm for everyday living and entertaining. Step inside to find two spacious living areas, a cozy fireplace in the den, a designated formal dining room and a bright sunroom that brings the outdoors in. The eat-in kitchen features updated appliances, modern finishes and plenty of room for casual dining. Upstairs, all bedrooms are generously sized and the updated bathrooms add a fresh, stylish touch. Outdoors, enjoy a large backyard with mature landscaping, perfect for gatherings or peaceful relaxation. A separate storage building/workshop offers flexible space for hobbies or additional storage. Parking is a breeze with off-street, circular parking in the front and covered garage access via the alley. This move-in ready home combines character with convenience in a sought after location. Don't miss your chance to make it yours!
Contact an agent
Home facts
- Year built:1979
- Listing ID #:20255723
- Added:1 day(s) ago
- Updated:October 02, 2025 at 05:45 PM
Rooms and interior
- Bedrooms:3
- Total bathrooms:3
- Full bathrooms:2
- Half bathrooms:1
- Living area:2,150 sq. ft.
Heating and cooling
- Cooling:Ceiling Fan(s), Central Air, Electric, Refrigerated
- Heating:FORCED AIR, Natural gas
Structure and exterior
- Roof:Pitched, Shingle
- Year built:1979
- Building area:2,150 sq. ft.
- Lot area:0.28 Acres
Schools
- High school:Chs
- Middle school:Cis
- Elementary school:Call School Admin
Utilities
- Water:PUBLIC
- Sewer:Sewer Connected
Finances and disclosures
- Price:$395,000
- Price per sq. ft.:$183.72
- Tax amount:$2,679 (2025)
New listings near 1207 W Riverside Drive
- New
 $500,000Active-- beds 2 baths1,882 sq. ft.
$500,000Active-- beds 2 baths1,882 sq. ft.316 Plum Street, Carlsbad, NM 88220
MLS# 20255750Listed by: CENTURY 21 DUNAGAN ASSOCIATES - New
 $320,000Active5 beds 2 baths
$320,000Active5 beds 2 baths1403 A W Fox Street, Carlsbad, NM 88220
MLS# 20255748Listed by: CENTURY 21 DUNAGAN ASSOCIATES - New
 $1,200,000Active-- beds 2 baths
$1,200,000Active-- beds 2 baths520 NE First Street, Carlsbad, NM 88220
MLS# 20255733Listed by: CENTURY 21 DUNAGAN ASSOCIATES - New
 $520,000Active5 beds 3 baths2,436 sq. ft.
$520,000Active5 beds 3 baths2,436 sq. ft.1024 Malibu Way, Carlsbad, NM 88220
MLS# 20255701Listed by: DISTINCTION REALTY - New
 $202,000Active2 beds 1 baths816 sq. ft.
$202,000Active2 beds 1 baths816 sq. ft.305 S Walnut St Street, Carlsbad, NM 88220
MLS# 20255690Listed by: EMPIRE REAL ESTATE GROUP, LLC - New
 $185,000Active2 beds 1 baths770 sq. ft.
$185,000Active2 beds 1 baths770 sq. ft.108 S Fifth Street, Carlsbad, NM 88220
MLS# 20255685Listed by: CENTURY 21 DUNAGAN ASSOCIATES - New
 $290,000Active3 beds 1 baths2,163 sq. ft.
$290,000Active3 beds 1 baths2,163 sq. ft.1601 N Canal Street, Carlsbad, NM 88220
MLS# 20255681Listed by: BERKSHIRE HATHAWAY HOME SERVICES ENCHANTED LANDS - CARLSBAD - New
 $325,000Active3 beds 2 baths1,461 sq. ft.
$325,000Active3 beds 2 baths1,461 sq. ft.1835 Lanette Drive, Carlsbad, NM 88220
MLS# 20255669Listed by: UNITED REALTY, LLC - CARLSBAD - New
 $513,000Active4 beds 3 baths2,570 sq. ft.
$513,000Active4 beds 3 baths2,570 sq. ft.3712 Ederd Drive, Carlsbad, NM 5
MLS# 20255656Listed by: CENTURY 21 DUNAGAN ASSOCIATES
