3706 Selman Court, Carlsbad, NM 88220
Local realty services provided by:Better Homes and Gardens Real Estate Blu Realty
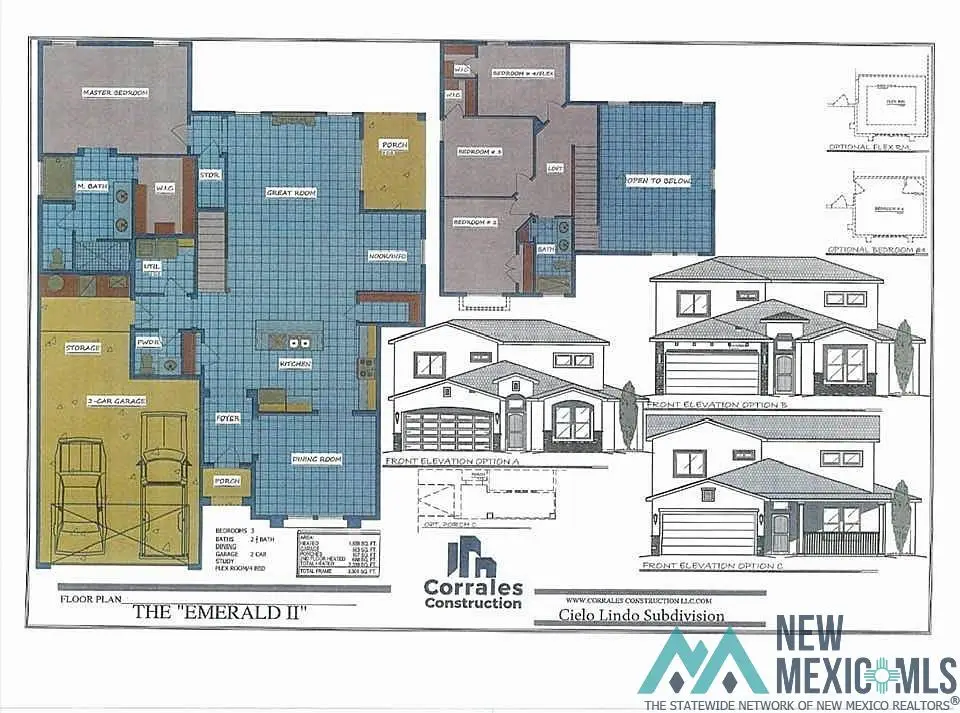
3706 Selman Court,Carlsbad, NM 88220
$427,375
- 4 Beds
- 3 Baths
- 2,339 sq. ft.
- Single family
- Active
Listed by:kerri fowler
Office:century 21 dunagan associates
MLS#:20254561
Source:NM_RANM
Price summary
- Price:$427,375
- Price per sq. ft.:$182.72
About this home
The Emerald II Floor Plan, "Front Elevation B" two story, 2 car garage, 4 bedrooms, 2 & 1/2 baths, so spacious and well laid out! This 2,339 sq ft home is spacious and stunning! So many amazing features! The downstairs area has a formal dining room, oversized great room with very high ceilings, a breakfast nook, huge pantry, a half bath & the laundry room is conveniently located directly across from the half bath, the primary suite and bath with double sinks, soaker tub, separate shower with custom tile and a huge walk-in closet . There is even a lot of storage under the stairs. The additional bedrooms are upstairs and so is the full guest bath. The custom flat black iron railing on the staircase ties it all together! This build has some additional upgrades that include, upgraded quartz countertops, upgraded black kitchen island pendant, an upgraded kitchen faucet, a 10' wide side gate, and an 8' Ari style front door upgrade. Front yard landscaping includes an underground sprinkler/drip system to all trees and plants, deco rock ground cover, 6ft block privacy fencing included as well. This is a "Quick Move-In" New Construction Home (All Selections have already been made by a professional designer)
Contact an agent
Home facts
- Year built:2025
- Listing Id #:20254561
- Added:10 day(s) ago
- Updated:August 12, 2025 at 03:34 PM
Rooms and interior
- Bedrooms:4
- Total bathrooms:3
- Full bathrooms:2
- Half bathrooms:1
- Living area:2,339 sq. ft.
Heating and cooling
- Cooling:Ceiling Fan(s), Central Air, Refrigerated
- Heating:FORCED AIR, Natural gas
Structure and exterior
- Roof:Pitched, Shingle
- Year built:2025
- Building area:2,339 sq. ft.
- Lot area:0.2 Acres
Schools
- High school:Chs
- Middle school:Call Admin
- Elementary school:Call Admin
Utilities
- Water:PUBLIC
- Sewer:Sewer Connected
Finances and disclosures
- Price:$427,375
- Price per sq. ft.:$182.72
New listings near 3706 Selman Court
- New
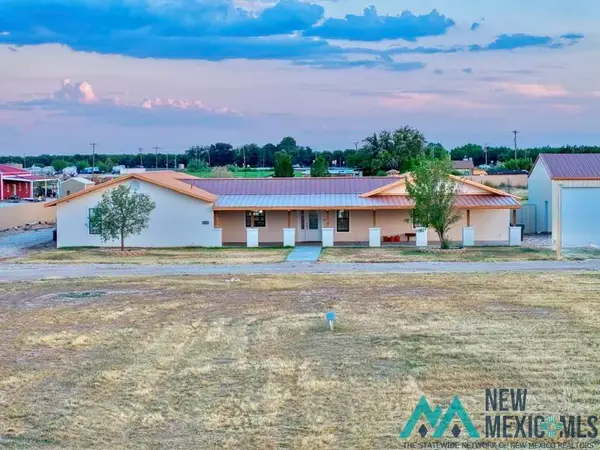 $685,000Active5 beds 4 baths3,402 sq. ft.
$685,000Active5 beds 4 baths3,402 sq. ft.1007 Carnation Alley, Carlsbad, NM 88220
MLS# 20254764Listed by: CENTURY 21 DUNAGAN ASSOCIATES - New
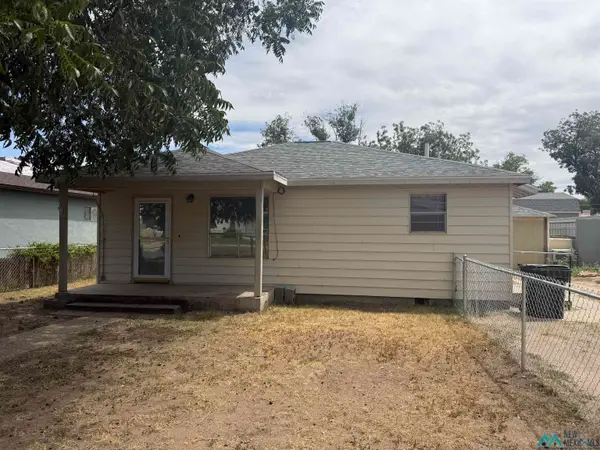 $200,000Active2 beds 1 baths900 sq. ft.
$200,000Active2 beds 1 baths900 sq. ft.1032 N Edward Street, Carlsbad, NM 88220
MLS# 20254754Listed by: CENTURY 21 DUNAGAN ASSOCIATES - New
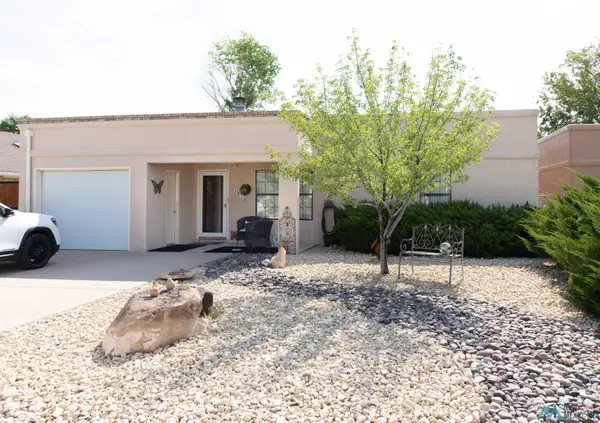 $262,500Active2 beds 2 baths1,486 sq. ft.
$262,500Active2 beds 2 baths1,486 sq. ft.1712 Crenshaw Court, Carlsbad, NM 88220
MLS# 20254738Listed by: KELLER WILLIAMS REALTY AFFINITY - New
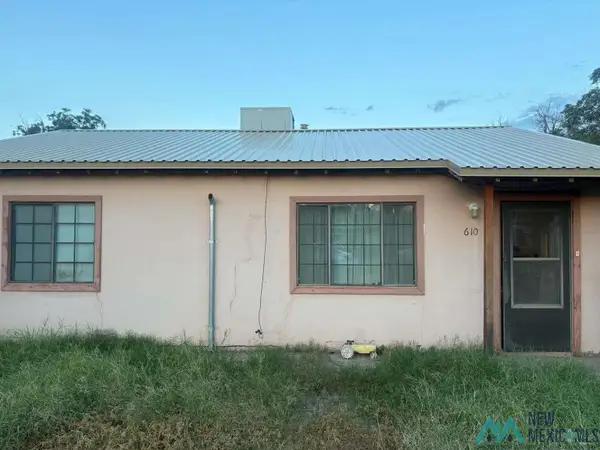 $142,000Active2 beds 1 baths1,670 sq. ft.
$142,000Active2 beds 1 baths1,670 sq. ft.610 Welshire Street, Carlsbad, NM 88220
MLS# 20254725Listed by: CONGRESS REALTY, INC. - New
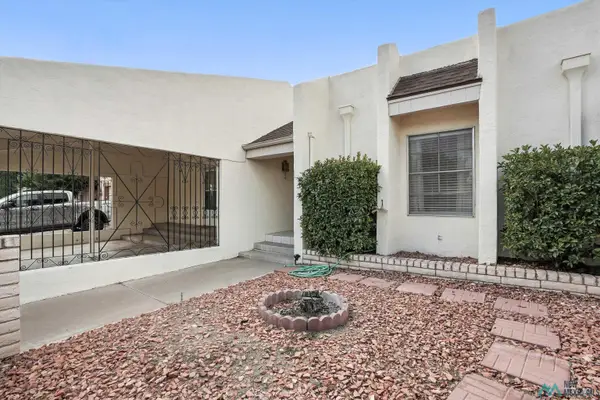 $342,000Active3 beds 2 baths2,407 sq. ft.
$342,000Active3 beds 2 baths2,407 sq. ft.1605 Desert Willow Street, Carlsbad, NM 5
MLS# 20254722Listed by: KELLER WILLIAMS REALTY AFFINITY - New
 $510,000Active3 beds 2 baths2,639 sq. ft.
$510,000Active3 beds 2 baths2,639 sq. ft.302 Walker Farm Road, Carlsbad, NM 88220
MLS# 20254713Listed by: UNITED REALTY, LLC - CARLSBAD - New
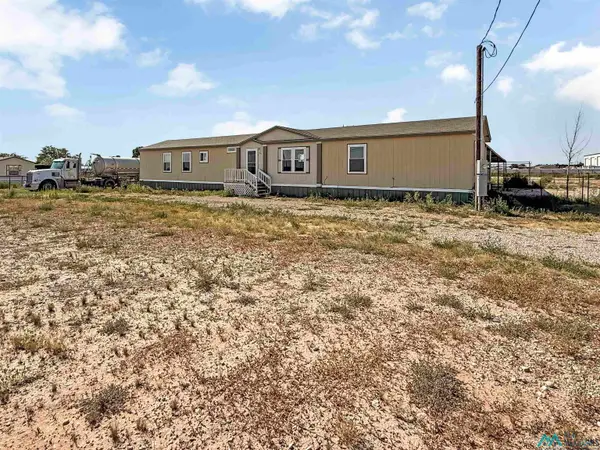 $245,000Active3 beds 2 baths1,428 sq. ft.
$245,000Active3 beds 2 baths1,428 sq. ft.105 E Harkness Road, Carlsbad, NM 88220
MLS# 20254696Listed by: UNITED REALTY, LLC - HOBBS - New
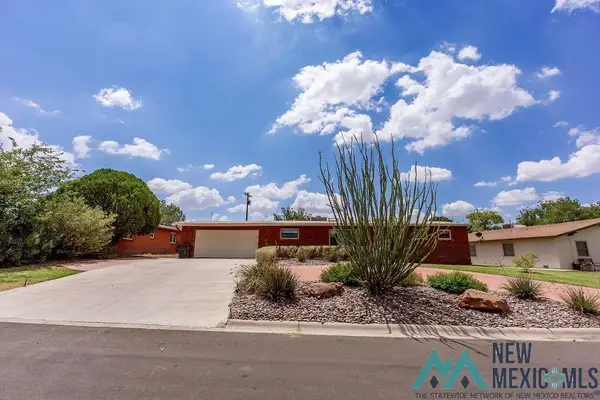 $330,000Active3 beds 2 baths1,816 sq. ft.
$330,000Active3 beds 2 baths1,816 sq. ft.1303 Chico Street, Carlsbad, NM 88220
MLS# 20254699Listed by: CENTURY 21 DUNAGAN ASSOCIATES - New
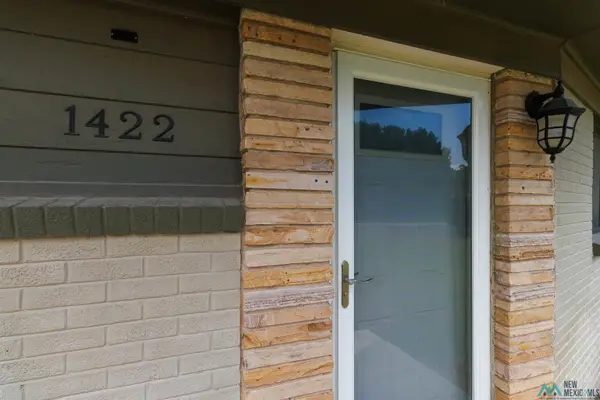 $335,000Active3 beds 2 baths2,065 sq. ft.
$335,000Active3 beds 2 baths2,065 sq. ft.1422 S Country Club Circle, Carlsbad, NM 88220
MLS# 20254695Listed by: UNITED REALTY, LLC - CARLSBAD - New
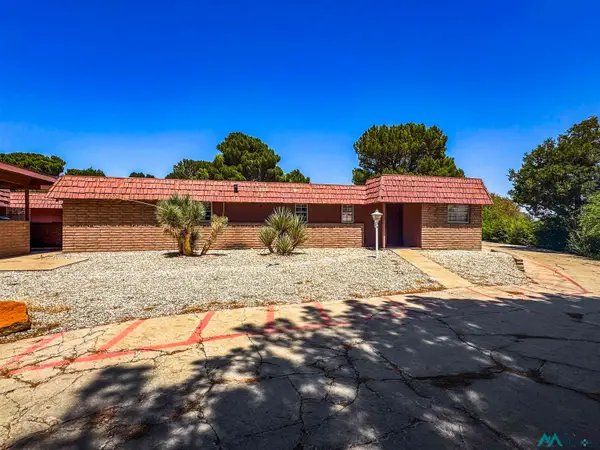 $155,000Active3 beds 2 baths1,489 sq. ft.
$155,000Active3 beds 2 baths1,489 sq. ft.2200 W Pierce #4a Street, Carlsbad, NM 88220
MLS# 20254655Listed by: CENTURY 21 DUNAGAN ASSOCIATES

