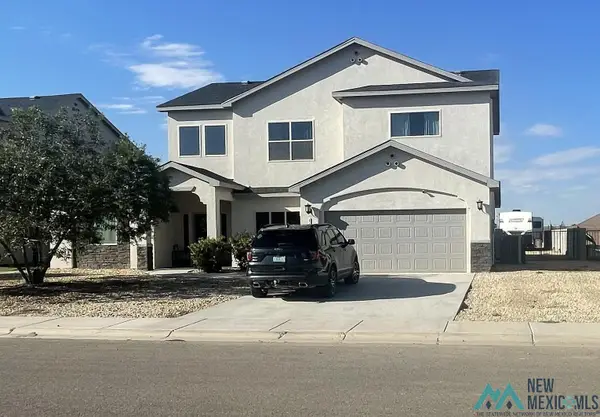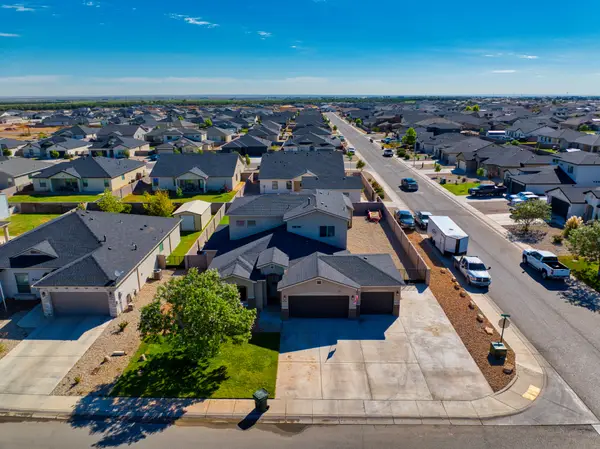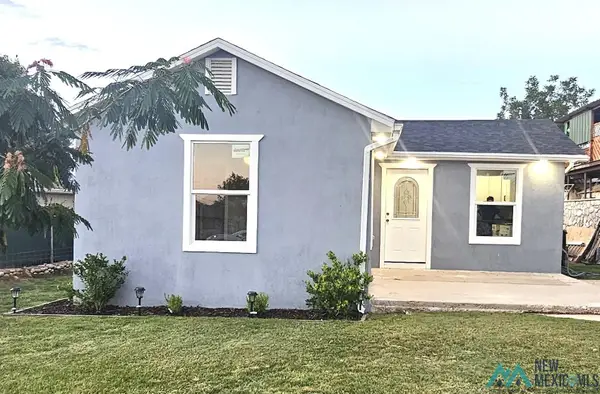3813 S Sunnyview Avenue, Carlsbad, NM 5
Local realty services provided by:Better Homes and Gardens Real Estate Blu Realty
3813 S Sunnyview Avenue,Carlsbad, NM 5
$465,000
- 4 Beds
- 3 Baths
- 2,455 sq. ft.
- Single family
- Active
Listed by:jessica vasquez
Office:century 21 dunagan associates
MLS#:20252353
Source:NM_RANM
Price summary
- Price:$465,000
- Price per sq. ft.:$189.41
About this home
Welcome to the Talon Floor Plan! This beautiful home features 4 bedrooms and 3 full bathrooms, offering a total of 2,455 sq ft of living space. Built in 2022, it combines modern design with comfort and functionality. As you enter, you're greeted by high ceilings and an open-concept layout that flows seamlessly throughout the main living areas. There's also a formal dining room at the front of the home that can easily be converted into a home office or flex space. The spacious living room connects effortlessly to the kitchen and an additional dining area, perfect for entertaining or family gatherings. The kitchen is a chef's dream, offering ample counter space and all stainless steel appliances, which will convey with the home. Outside, the seller has added additional concrete in the backyard, providing a great foundation for a patio extension or other outdoor living ideas. Call me today to schedule your private showing—don’t miss out on this beautiful home!
Contact an agent
Home facts
- Year built:2022
- Listing ID #:20252353
- Added:159 day(s) ago
- Updated:October 02, 2025 at 03:41 PM
Rooms and interior
- Bedrooms:4
- Total bathrooms:3
- Full bathrooms:3
- Living area:2,455 sq. ft.
Heating and cooling
- Cooling:Ceiling Fan(s), Electric, Refrigerated
- Heating:FORCED AIR, Natural gas
Structure and exterior
- Roof:Pitched, Shingle
- Year built:2022
- Building area:2,455 sq. ft.
- Lot area:0.27 Acres
Schools
- High school:Please Contact School Adm
- Middle school:Please Contact School Adm
- Elementary school:Please Contact School Adm
Utilities
- Water:PUBLIC
- Sewer:Sewer Connected
Finances and disclosures
- Price:$465,000
- Price per sq. ft.:$189.41
- Tax amount:$3,691 (2024)
New listings near 3813 S Sunnyview Avenue
- New
 $520,000Active5 beds 3 baths2,436 sq. ft.
$520,000Active5 beds 3 baths2,436 sq. ft.1024 Malibu Way, Carlsbad, NM 88220
MLS# 20255701Listed by: DISTINCTION REALTY - New
 $202,000Active2 beds 1 baths816 sq. ft.
$202,000Active2 beds 1 baths816 sq. ft.305 S Walnut St Street, Carlsbad, NM 88220
MLS# 20255690Listed by: EMPIRE REAL ESTATE GROUP, LLC - New
 $185,000Active2 beds 1 baths770 sq. ft.
$185,000Active2 beds 1 baths770 sq. ft.108 S Fifth Street, Carlsbad, NM 88220
MLS# 20255685Listed by: CENTURY 21 DUNAGAN ASSOCIATES - New
 $290,000Active3 beds 1 baths2,163 sq. ft.
$290,000Active3 beds 1 baths2,163 sq. ft.1601 N Canal Street, Carlsbad, NM 88220
MLS# 20255681Listed by: BERKSHIRE HATHAWAY HOME SERVICES ENCHANTED LANDS - CARLSBAD - New
 $325,000Active3 beds 2 baths1,461 sq. ft.
$325,000Active3 beds 2 baths1,461 sq. ft.1835 Lanette Drive, Carlsbad, NM 88220
MLS# 20255669Listed by: UNITED REALTY, LLC - CARLSBAD - New
 $330,000Active3 beds 2 baths1,728 sq. ft.
$330,000Active3 beds 2 baths1,728 sq. ft.1421 Catron Street, Carlsbad, NM 88220
MLS# 20255661Listed by: UNITED REALTY, LLC - CARLSBAD - New
 $513,000Active4 beds 3 baths2,570 sq. ft.
$513,000Active4 beds 3 baths2,570 sq. ft.3712 Ederd Drive, Carlsbad, NM 5
MLS# 20255656Listed by: CENTURY 21 DUNAGAN ASSOCIATES - New
 $170,000Active2 beds 1 baths1,038 sq. ft.
$170,000Active2 beds 1 baths1,038 sq. ft.711 Los Arboles Street, Carlsbad, NM 88220
MLS# 20255636Listed by: EMPIRE REAL ESTATE GROUP, LLC - New
 $166,700Active2 beds 1 baths712 sq. ft.
$166,700Active2 beds 1 baths712 sq. ft.812 Presidio Street, Carlsbad, NM 88220
MLS# 20255584Listed by: CENTURY 21 DUNAGAN ASSOCIATES - New
 $574,900Active4 beds 4 baths3,940 sq. ft.
$574,900Active4 beds 4 baths3,940 sq. ft.1412 Doepp Drive, Carlsbad, NM 88220
MLS# 20255574Listed by: CENTURY 21 DUNAGAN ASSOCIATES
