58 16 Springs Drive, Cloudcroft, NM 88317
Local realty services provided by:Better Homes and Gardens Real Estate Steinborn & Associates
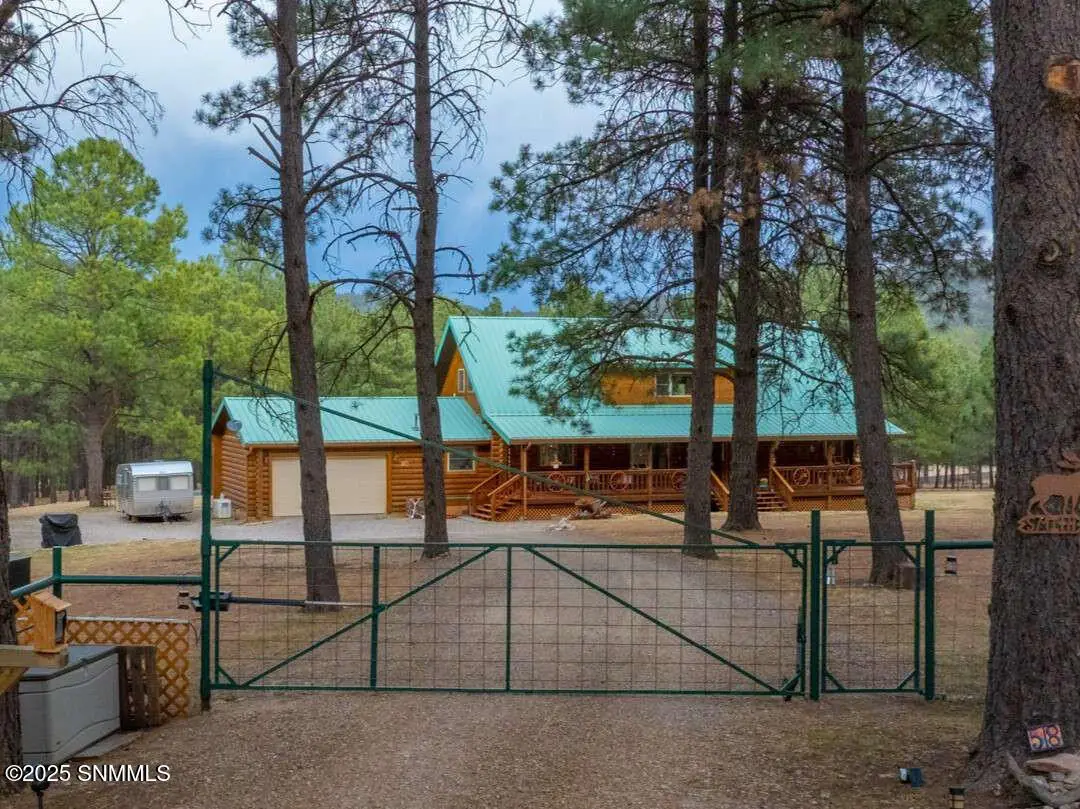

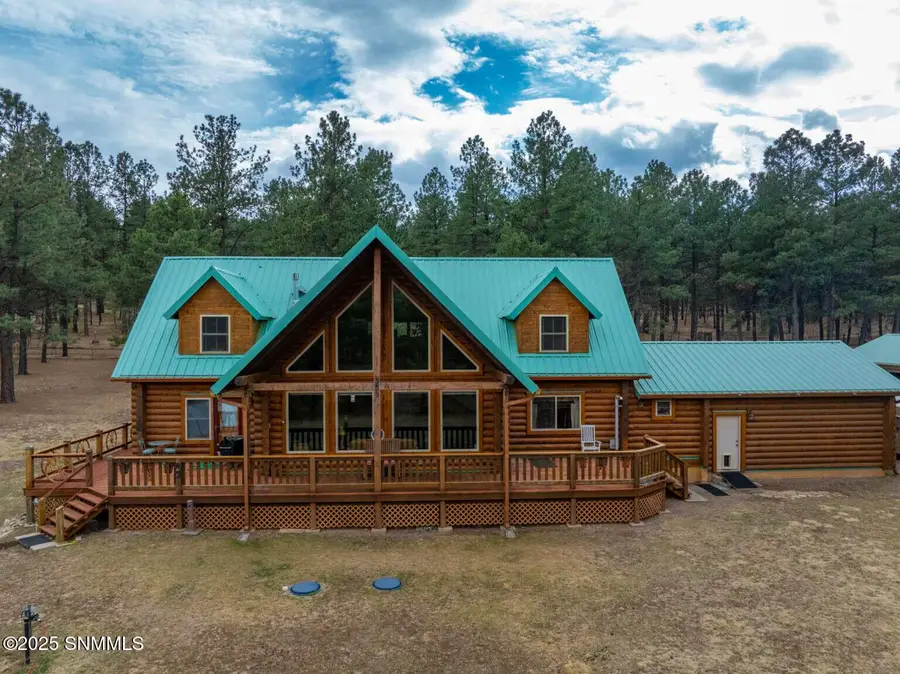
58 16 Springs Drive,Cloudcroft, NM 88317
$929,000
- 4 Beds
- 3 Baths
- 2,944 sq. ft.
- Single family
- Active
Listed by:jared andrew english
Office:congress realty, inc.
MLS#:2500893
Source:NM_LCAR
Price summary
- Price:$929,000
- Price per sq. ft.:$315.56
About this home
Nestled on 6 Meticulously Maintained acres in the serene Sacramento Mountains, this stunning Mountain Log home offers a perfect blend of rustic charm and modern comfort. Entering through the ground-level, you're greeted by the warmth of vaulted ceilings and beautiful wood floors that create an inviting atmosphere throughout the main living areas.The spacious layout features a large primary suite complete with an entrance to the deck and an ensuite bath , providing a retreat. Upstairs you'll find two large guest rooms, each with it's own vanity sink and a shared full bath along with a spacious loft area.The extra room can easily serve as a fourth bedroom or a dedicated office. The large kitchen boasts Granite countertops, New Appliances, adjoining Live Edge Bar & Lrg Open Dining. All heated w/Pellet Stove, Gas FP, Gas heater. Double attached garage, 1008 sq ft shop/garage, Wrap Around Deck, Lrg Greenhouse, Whole House Generator! Wildlife Galore and lots of Privacy!
Contact an agent
Home facts
- Year built:2002
- Listing Id #:2500893
- Added:132 day(s) ago
- Updated:August 10, 2025 at 02:51 PM
Rooms and interior
- Bedrooms:4
- Total bathrooms:3
- Full bathrooms:3
- Living area:2,944 sq. ft.
Heating and cooling
- Heating:Propane
Structure and exterior
- Roof:Metal, Pitched
- Year built:2002
- Building area:2,944 sq. ft.
- Lot area:5.94 Acres
Utilities
- Sewer:Septic Tank
Finances and disclosures
- Price:$929,000
- Price per sq. ft.:$315.56
New listings near 58 16 Springs Drive
 $650,000Active14.21 Acres
$650,000Active14.21 Acres000 Cox Canyon Hwy, Cloudcroft, NM 88317
MLS# 171367Listed by: ASPEN TRAILS REALTY- New
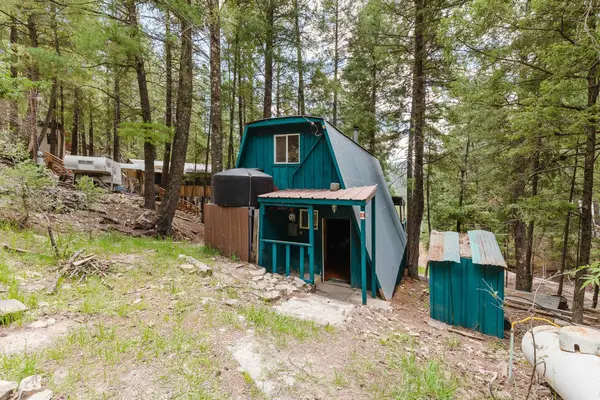 $160,000Active2 beds 1 baths1,224 sq. ft.
$160,000Active2 beds 1 baths1,224 sq. ft.23 Hollywood Blvd, Cloudcroft, NM 88317
MLS# 171430Listed by: FUTURE REAL ESTATE - New
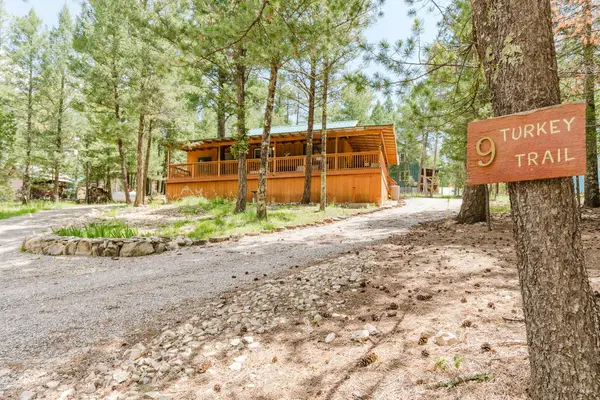 $335,000Active3 beds 2 baths1,127 sq. ft.
$335,000Active3 beds 2 baths1,127 sq. ft.9 Turkey Trl, Cloudcroft, NM 88317
MLS# 171427Listed by: FUTURE REAL ESTATE - New
 $235,900Active2 beds 1 baths864 sq. ft.
$235,900Active2 beds 1 baths864 sq. ft.527 Balsam Cir, Cloudcroft, NM 88317
MLS# 171426Listed by: GARY MACK REAL ESTATE - New
 $295,000Active2 beds 1 baths1,152 sq. ft.
$295,000Active2 beds 1 baths1,152 sq. ft.29 Trading Post Rd, Cloudcroft, NM 88317
MLS# 171424Listed by: FUTURE REAL ESTATE - New
 $255,500Active3 beds 2 baths1,225 sq. ft.
$255,500Active3 beds 2 baths1,225 sq. ft.304 Swallow Pl, Cloudcroft, NM 88317
MLS# 171418Listed by: COLDWELL BANKER SUDDERTH NELSON - New
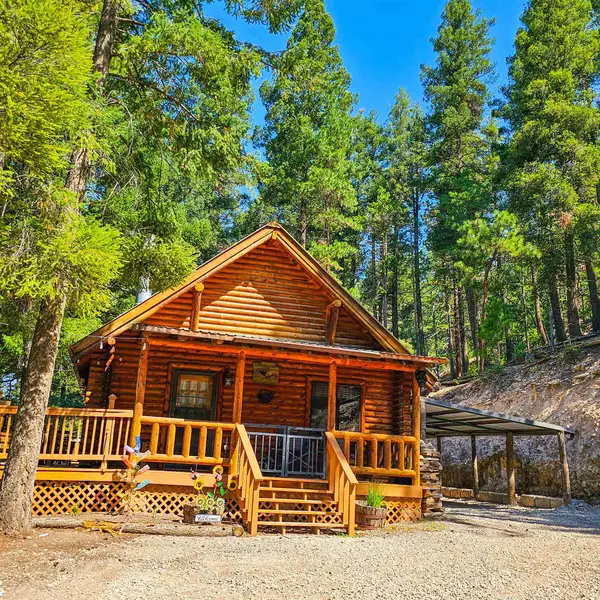 $299,000Active2 beds 1 baths880 sq. ft.
$299,000Active2 beds 1 baths880 sq. ft.154 Heather Way, Cloudcroft, NM 88317-0000
MLS# 171415Listed by: ASPEN TRAILS REALTY - New
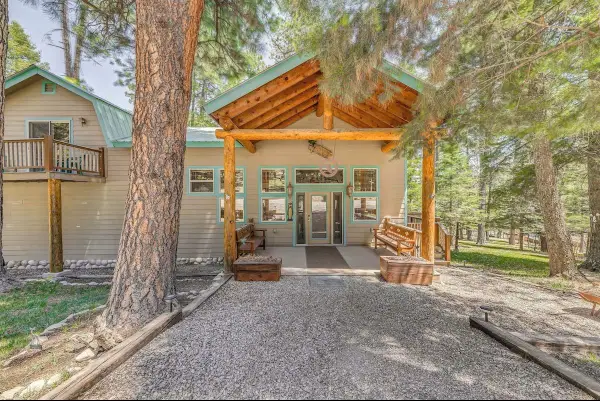 $645,000Active3 beds 2 baths1,960 sq. ft.
$645,000Active3 beds 2 baths1,960 sq. ft.21 Spring Water, Cloudcroft, NM 88317
MLS# 171406Listed by: AMIGO REALTY - New
 $35,000Active0.04 Acres
$35,000Active0.04 AcresHeather Way, Cloudcroft, NM 88317
MLS# 171400Listed by: ASPEN TRAILS REALTY  $79,900Active0.07 Acres
$79,900Active0.07 Acres65 Wildwood, Cloudcroft, NM 88317
MLS# 171384Listed by: ASPEN TRAILS REALTY

