1401 Piedmont Drive, Clovis, NM 88101
Local realty services provided by:Better Homes and Gardens Real Estate Blu Realty
1401 Piedmont Drive,Clovis, NM 88101
$282,000
- 4 Beds
- 2 Baths
- 2,858 sq. ft.
- Single family
- Active
Listed by:jesse martin
Office:jbm realty group
MLS#:20254336
Source:NM_RANM
Price summary
- Price:$282,000
- Price per sq. ft.:$98.67
About this home
HAVE YOU ALWAYS WANTED A BASEMENT??? This stunning home, perfectly situated on a spacious half-acre corner lot in the heart of town, offers the perfect blend of comfort and convenience. It features a spacious 3-bedroom, 2-bath layout with very large bedrooms and a generous owner's suite that includes direct access to the backyard. Basement can be a 4th bedroom. The home boasts a large kitchen with beautiful granite countertops, perfect for cooking and entertaining. The living room showcases striking exposed beams, stylish vinyl and tile flooring, and one of two cozy wood-burning fireplaces—the second located in the finished basement, ideal for extra living space or entertainment. A two-car garage, plus two additional covered parking spaces, and a long driveway provide ample room for multiple vehicles, including space for an RV. Sellers have a 4.4% assumable loan, ask for additional details.
Contact an agent
Home facts
- Year built:1962
- Listing ID #:20254336
- Added:59 day(s) ago
- Updated:September 26, 2025 at 03:23 PM
Rooms and interior
- Bedrooms:4
- Total bathrooms:2
- Full bathrooms:2
- Living area:2,858 sq. ft.
Heating and cooling
- Cooling:Ceiling Fan(s), Central Air, Electric
- Heating:FORCED AIR, Natural gas
Structure and exterior
- Roof:Metal
- Year built:1962
- Building area:2,858 sq. ft.
- Lot area:0.39 Acres
Utilities
- Water:PUBLIC
- Sewer:Sewer Connected
Finances and disclosures
- Price:$282,000
- Price per sq. ft.:$98.67
- Tax amount:$2,421 (2025)
New listings near 1401 Piedmont Drive
- New
 $119,500Active2 beds 1 baths1,040 sq. ft.
$119,500Active2 beds 1 baths1,040 sq. ft.1104 Gidding Street, Clovis, NM 88101
MLS# 20255611Listed by: SAGEBRUSH REAL ESTATE - New
 $269,000Active3 beds 2 baths1,834 sq. ft.
$269,000Active3 beds 2 baths1,834 sq. ft.2724 Hammond Boulevard, Clovis, NM 88101
MLS# 20255610Listed by: SAGEBRUSH REAL ESTATE - New
 $398,800Active4 beds 2 baths2,733 sq. ft.
$398,800Active4 beds 2 baths2,733 sq. ft.701 Jeanie Drive, Clovis, NM 88101
MLS# 20255594Listed by: JBM REALTY GROUP - New
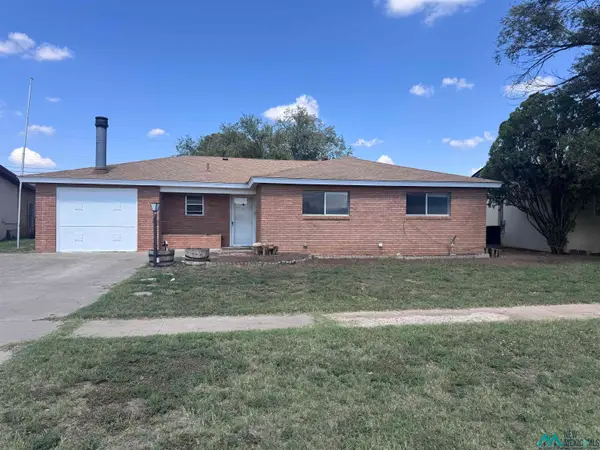 $185,000Active3 beds 2 baths1,588 sq. ft.
$185,000Active3 beds 2 baths1,588 sq. ft.820 Kathie Drive, Clovis, NM 88101
MLS# 20255589Listed by: SAGEBRUSH REAL ESTATE - New
 $220,000Active3 beds 2 baths1,922 sq. ft.
$220,000Active3 beds 2 baths1,922 sq. ft.2116 Circlewood Place, Clovis, NM 88101
MLS# 20255586Listed by: COLDWELL BANKER PRIME REAL ESTATE - New
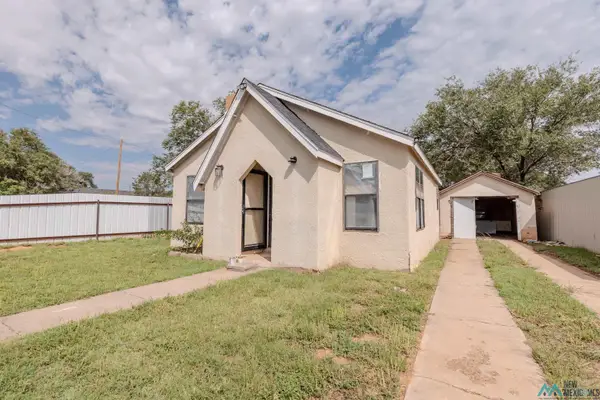 Listed by BHGRE$100,000Active2 beds 1 baths672 sq. ft.
Listed by BHGRE$100,000Active2 beds 1 baths672 sq. ft.921 Davis Street, Clovis, NM 88101
MLS# 20255585Listed by: BETTER HOMES & GARDENS REAL ESTATE EXPERIENCE - New
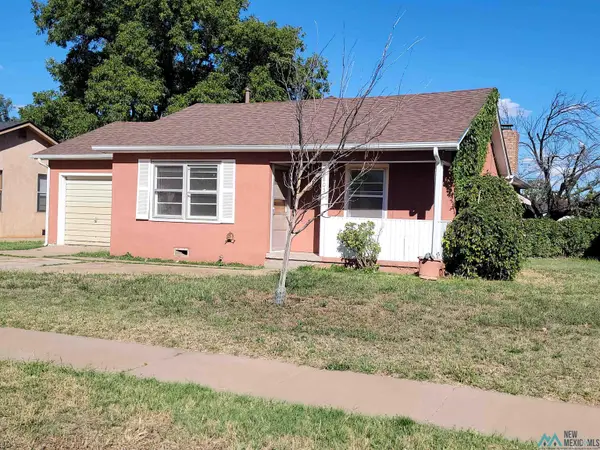 $112,000Active2 beds 2 baths1,244 sq. ft.
$112,000Active2 beds 2 baths1,244 sq. ft.2805 Sheldon Street, Clovis, NM 5
MLS# 20255580Listed by: YOUR 1ST CHOICE 4 REALTY - New
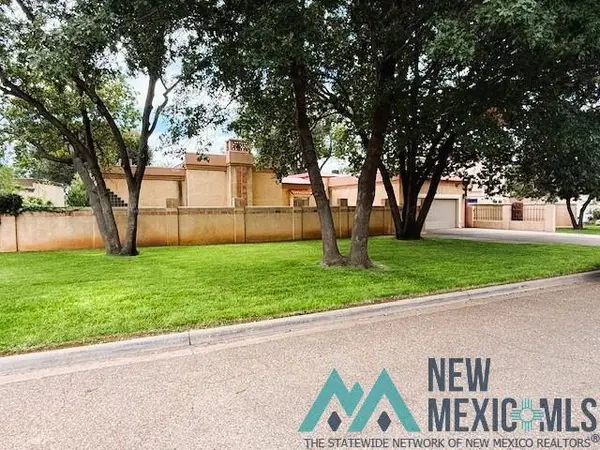 $439,900Active3 beds 3 baths2,696 sq. ft.
$439,900Active3 beds 3 baths2,696 sq. ft.1501 St. Andrews Drive, Clovis, NM 88101
MLS# 20255575Listed by: COLDWELL BANKER PRIME REAL ESTATE - New
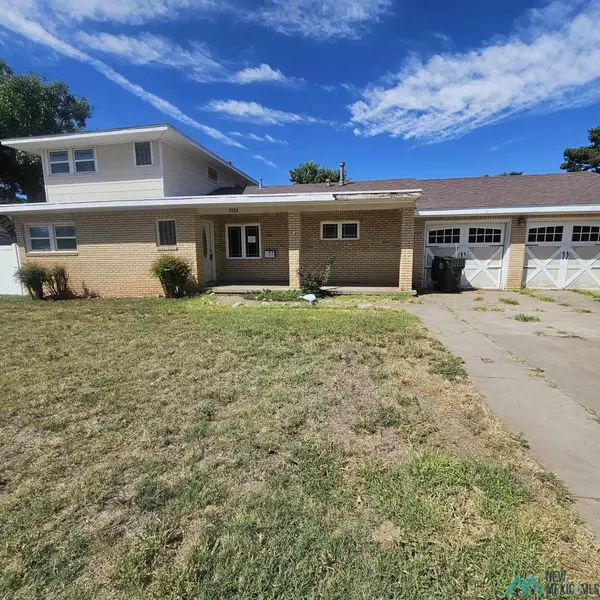 $155,850Active4 beds 2 baths2,023 sq. ft.
$155,850Active4 beds 2 baths2,023 sq. ft.2604 Gidding Street, Clovis, NM 88101
MLS# 20255554Listed by: BERKSHIRE HATHAWAY HOMES SERVICES ENCHANTED LANDS - CLOVIS - Open Sun, 8 to 10pmNew
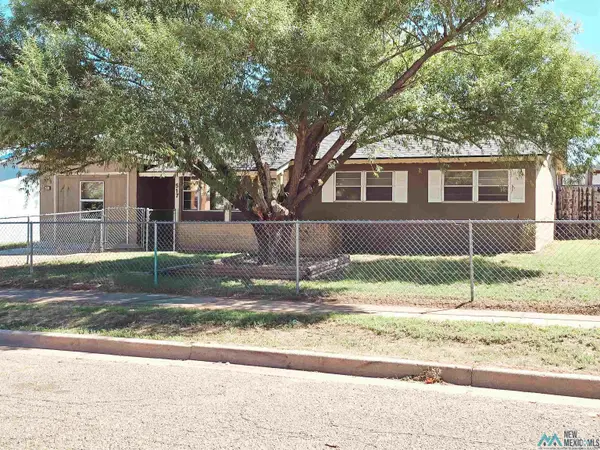 $170,000Active4 beds 2 baths1,371 sq. ft.
$170,000Active4 beds 2 baths1,371 sq. ft.517 W 19th Street, Clovis, NM 88101
MLS# 20255549Listed by: COLDWELL BANKER PRIME REAL ESTATE
