1425 Eastridge Drive, Clovis, NM 5
Local realty services provided by:Better Homes and Gardens Real Estate Blu Realty
1425 Eastridge Drive,Clovis, NM 5
$315,000
- 4 Beds
- 3 Baths
- 2,658 sq. ft.
- Single family
- Active
Listed by: tammy waters
Office: town & country real estate, inc.
MLS#:20254875
Source:NM_RANM
Price summary
- Price:$315,000
- Price per sq. ft.:$118.51
About this home
This house is neat. There really is no better word to describe this home. Right off the foyer are two rooms for whatever use you want to use them for with access to stairs that lead to the attic that is perfect for storage. To the left of that is a short hallway with a cedar lined closet and bathroom. From the foyer, the house goes both ways with the main livings areas to the right. There's a living area with a fireplace and another area for a dining room or second living area off the kitchen. To the left of the foyer are the bedrooms and two more bathrooms. The bedrooms are large and the bathrooms are spacious. This home is full of storage and little cubby holes for books, storage, and just fun! But the backyard is amazing! There's a covered patio that looks out onto a well-maintained yard with trees. There's also a shop in the backyard for whatever hobbies you want to pursue. This home is well-built and well-maintained. You can see that it was loved. Seller will consider all concessions
Contact an agent
Home facts
- Year built:1970
- Listing ID #:20254875
- Added:139 day(s) ago
- Updated:January 11, 2026 at 04:51 PM
Rooms and interior
- Bedrooms:4
- Total bathrooms:3
- Full bathrooms:3
- Living area:2,658 sq. ft.
Heating and cooling
- Cooling:Ceiling Fan(s), Central Air
- Heating:FORCED AIR, Natural gas
Structure and exterior
- Roof:Down Sprouts, Flat, Pitched, Shingle
- Year built:1970
- Building area:2,658 sq. ft.
- Lot area:0.26 Acres
Utilities
- Water:PUBLIC
- Sewer:Sewer Connected
Finances and disclosures
- Price:$315,000
- Price per sq. ft.:$118.51
- Tax amount:$2,630 (2025)
New listings near 1425 Eastridge Drive
- New
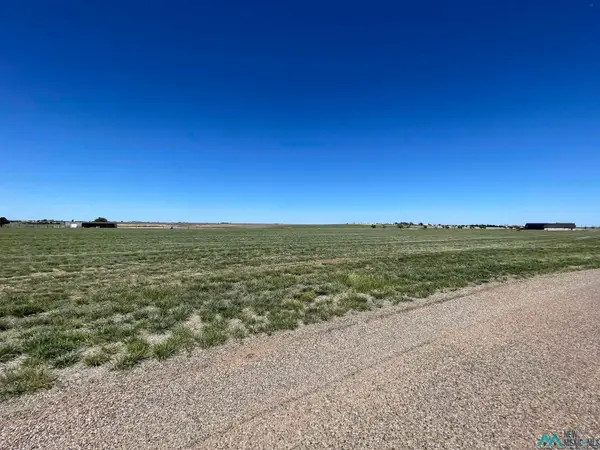 $85,000Active2.47 Acres
$85,000Active2.47 Acres890 North Lakes Drive, Clovis, NM 88101
MLS# 20260176Listed by: TOWN & COUNTRY REAL ESTATE, INC. - New
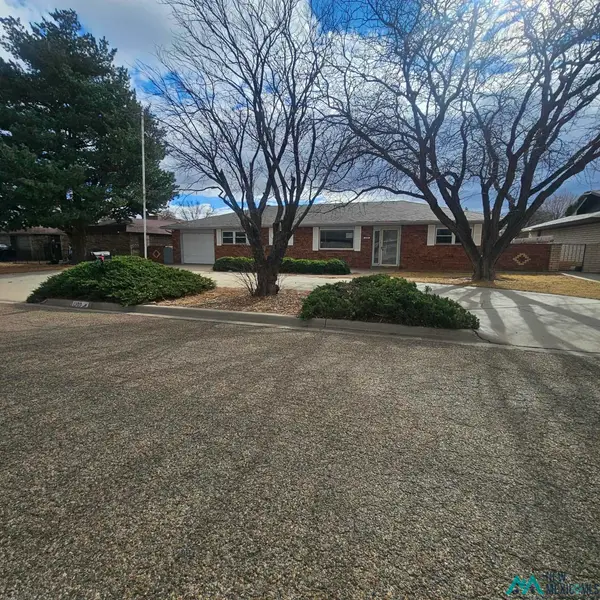 $229,900Active4 beds 2 baths2,404 sq. ft.
$229,900Active4 beds 2 baths2,404 sq. ft.1309 Lexington Road, Clovis, NM 88101
MLS# 20260164Listed by: BERKSHIRE HATHAWAY HOMES SERVICES ENCHANTED LANDS - CLOVIS - New
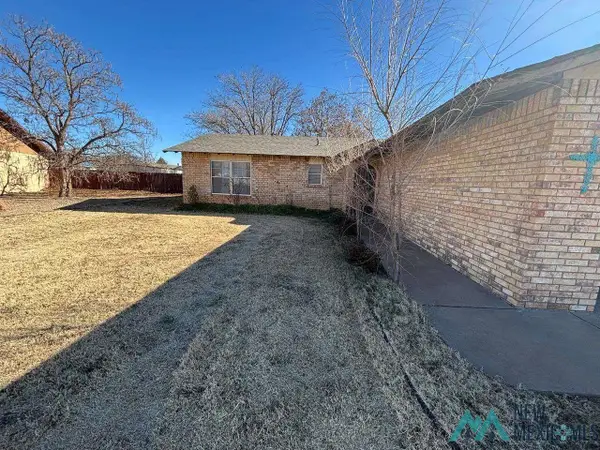 $184,500Active3 beds 2 baths1,312 sq. ft.
$184,500Active3 beds 2 baths1,312 sq. ft.1725 Belvoir Circle, Clovis, NM 88101
MLS# 20260160Listed by: CONGRESS REALTY, INC. - New
 $339,000Active3 beds 2 baths1,282 sq. ft.
$339,000Active3 beds 2 baths1,282 sq. ft.1348 Sr 245 Highway Highway, Clovis, NM 88101
MLS# 20260161Listed by: PIONEER REALTY - New
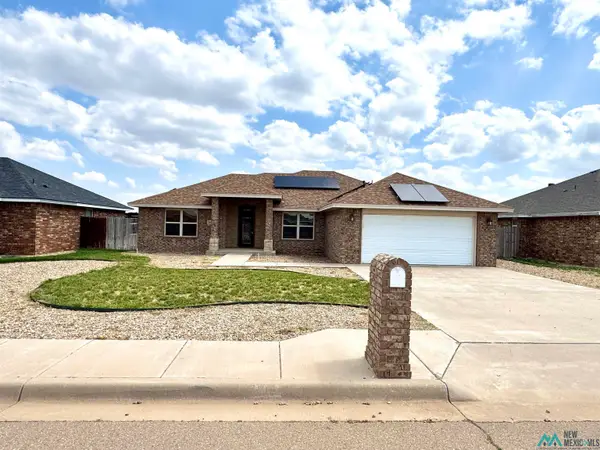 $259,900Active3 beds 2 baths1,766 sq. ft.
$259,900Active3 beds 2 baths1,766 sq. ft.2409 Cobblestone Circle, Clovis, NM 88101
MLS# 20260148Listed by: JBM REALTY GROUP - New
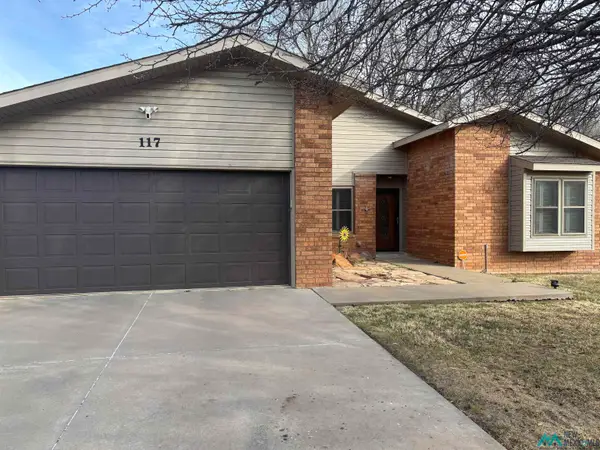 $219,500Active2 beds 2 baths1,792 sq. ft.
$219,500Active2 beds 2 baths1,792 sq. ft.117 Fairway Terrace North, Clovis, NM 88101
MLS# 20260118Listed by: PIONEER REALTY - New
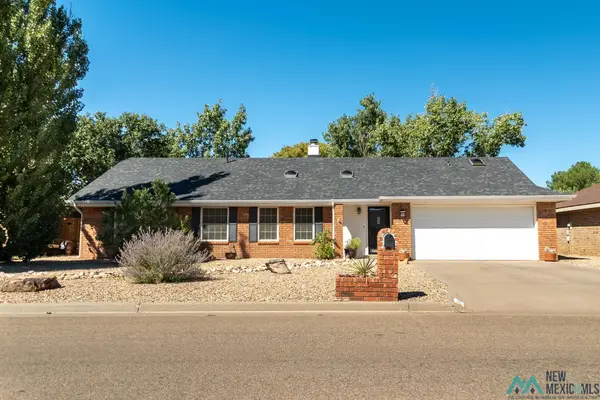 Listed by BHGRE$280,000Active4 beds 2 baths1,853 sq. ft.
Listed by BHGRE$280,000Active4 beds 2 baths1,853 sq. ft.2308 Hammond Boulevard, Clovis, NM 88101
MLS# 20260120Listed by: BETTER HOMES & GARDENS REAL ESTATE EXPERIENCE - New
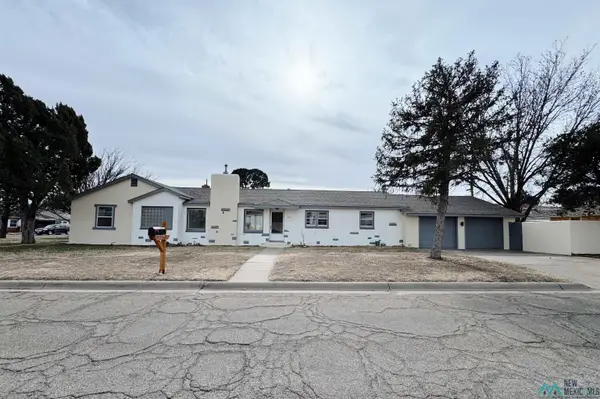 $205,000Active3 beds 2 baths1,817 sq. ft.
$205,000Active3 beds 2 baths1,817 sq. ft.325 E 16th Street, Clovis, NM 88101
MLS# 20260122Listed by: TOWN & COUNTRY REAL ESTATE, INC. - New
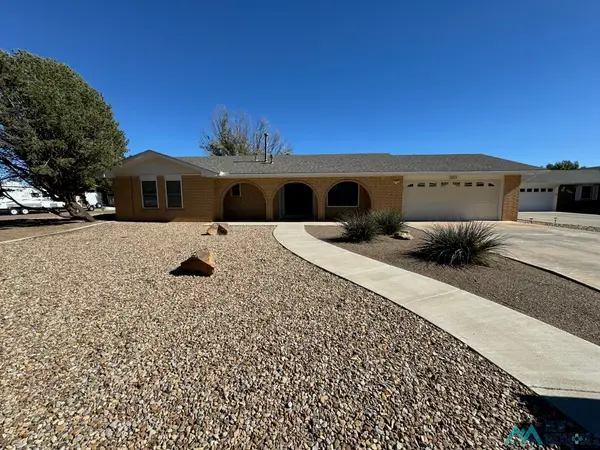 $239,900Active3 beds 2 baths1,848 sq. ft.
$239,900Active3 beds 2 baths1,848 sq. ft.1913 Fairway Terrace Drive, Clovis, NM 88101
MLS# 20260115Listed by: SAGEBRUSH REAL ESTATE - New
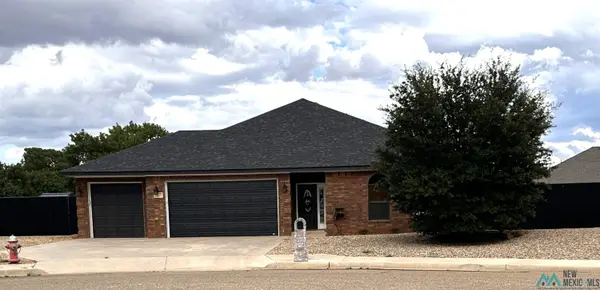 $285,000Active3 beds 2 baths1,830 sq. ft.
$285,000Active3 beds 2 baths1,830 sq. ft.2217 Jadyn Lane Lane, Clovis, NM 88101
MLS# 20260070Listed by: TOWN & COUNTRY REAL ESTATE, INC.
