1633 Arbor Drive, Clovis, NM 88101
Local realty services provided by:Better Homes and Gardens Real Estate Blu Realty
1633 Arbor Drive,Clovis, NM 88101
$432,000
- 4 Beds
- 2 Baths
- 3,158 sq. ft.
- Single family
- Active
Listed by:lonnie mitchell
Office:town & country real estate, inc.
MLS#:20244869
Source:NM_RANM
Price summary
- Price:$432,000
- Price per sq. ft.:$136.8
About this home
Enjoy this 4 bd 2ba 3 car garage custom home with split floor plan! Loads of features! Crown molding, lighting inside and motion activated outside lights. Built in cabinets and granite countertops in the kitchen and bathrooms! Formal dining room and bonus sun room to relax in with lots of windows. Newer kitchen appliances, walk in pantry, new kitchen floor! New expensive hardwood floors throughout the house installed with moisture resistant adhesive! Master bathroom has a large jet tub and separate shower. Huge walk-in master closet with lots of built in shelving. Utility room for the washer and dryer. Huge lot with over 1/2 acre completely landscaped. Nice quiet neighborhood. RV parking with sewer and 50 amp electric hookups. 12.6 X 20.7 finished building in back, bricked to match the house and with tile flooring. Used for an office now but would make a great shop, exercise or hobby room! This out building is not included in the sq. footage of the house. This give you an extra 260 foot of additional finished space. There are 3 nice portable storage building that will stay with the property. Property is secured with night owl cameras, 2 inside and 6 outside. The backyard is a huge space for entertaining or just relaxing. The property has 1 apple and 1 cherry tree and numerous shade trees that have been professionally pruned for your enjoyment. Come see what an amazing home this would be for you! Owner will give a concession of $10,000 at closing for window replacements because vacuum seals are leaking in several of the windows.
Contact an agent
Home facts
- Year built:2003
- Listing ID #:20244869
- Added:410 day(s) ago
- Updated:October 02, 2025 at 03:41 PM
Rooms and interior
- Bedrooms:4
- Total bathrooms:2
- Full bathrooms:2
- Living area:3,158 sq. ft.
Heating and cooling
- Cooling:Ceiling Fan(s), Central Air, Electric, Refrigerated
- Heating:Electric, FORCED AIR, Heat Pump
Structure and exterior
- Roof:Pitched, Shingle
- Year built:2003
- Building area:3,158 sq. ft.
- Lot area:0.54 Acres
Utilities
- Water:PUBLIC
- Sewer:Sewer Connected
Finances and disclosures
- Price:$432,000
- Price per sq. ft.:$136.8
- Tax amount:$3,629 (2024)
New listings near 1633 Arbor Drive
- New
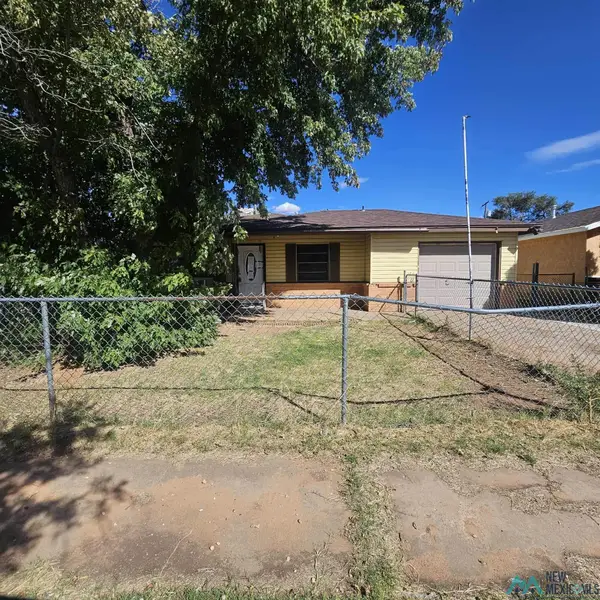 $34,000Active2 beds 1 baths962 sq. ft.
$34,000Active2 beds 1 baths962 sq. ft.1313 N Edwards Street, Clovis, NM 88101
MLS# 20255722Listed by: BERKSHIRE HATHAWAY HOMES SERVICES ENCHANTED LANDS - CLOVIS - New
 $260,000Active3 beds 2 baths1,623 sq. ft.
$260,000Active3 beds 2 baths1,623 sq. ft.2416 Joes Lane, Clovis, NM 88101
MLS# 20255712Listed by: COLDWELL BANKER PRIME REAL ESTATE - New
 $139,900Active3 beds 2 baths1,232 sq. ft.
$139,900Active3 beds 2 baths1,232 sq. ft.1312 Coyote Road, Clovis, NM 88101
MLS# 20255702Listed by: EXP REALTY, LLC - New
 $205,000Active3 beds 2 baths1,547 sq. ft.
$205,000Active3 beds 2 baths1,547 sq. ft.2605 Ross, Clovis, NM 88101
MLS# 20255697Listed by: TOWN & COUNTRY REAL ESTATE, INC. - New
 $225,000Active4 beds 3 baths2,280 sq. ft.
$225,000Active4 beds 3 baths2,280 sq. ft.908 Harvard, Clovis, NM 88101
MLS# 20255698Listed by: TOWN & COUNTRY REAL ESTATE, INC. - New
 $150,000Active3 beds 2 baths1,732 sq. ft.
$150,000Active3 beds 2 baths1,732 sq. ft.1350 Us Hwy 60 84, Clovis, NM 88101
MLS# 20255696Listed by: SOUTHWEST REAL ESTATE - New
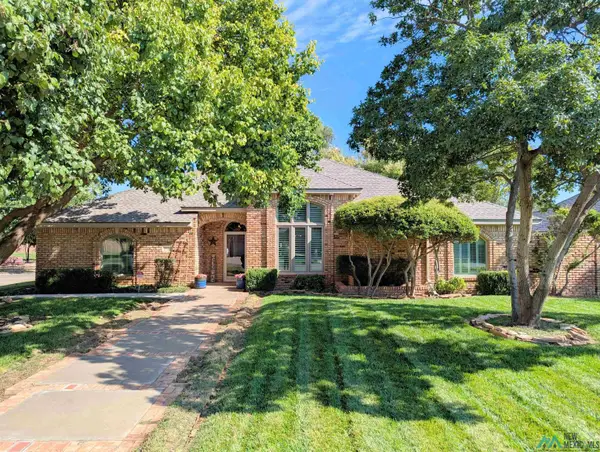 $342,000Active3 beds 2 baths2,099 sq. ft.
$342,000Active3 beds 2 baths2,099 sq. ft.1724 St. Andrews Drive, Clovis, NM 88101
MLS# 20255689Listed by: KATHY CORN REALTORS, INC. - New
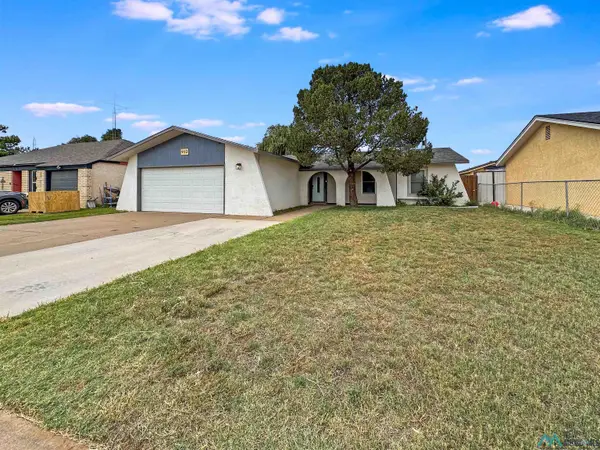 $185,000Active3 beds 2 baths1,500 sq. ft.
$185,000Active3 beds 2 baths1,500 sq. ft.912 Collins Avenue, Clovis, NM 88101
MLS# 20255663Listed by: UNITED REALTY, LLC - CARLSBAD - New
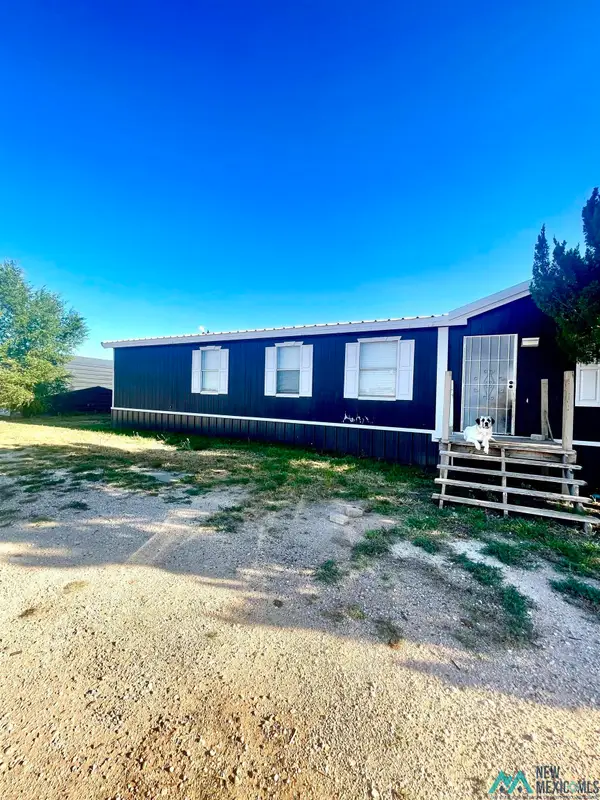 $178,999Active4 beds 2 baths2,128 sq. ft.
$178,999Active4 beds 2 baths2,128 sq. ft.1237 Ranchero, Clovis, NM 88101
MLS# 20255650Listed by: COLDWELL BANKER PRIME REAL ESTATE - New
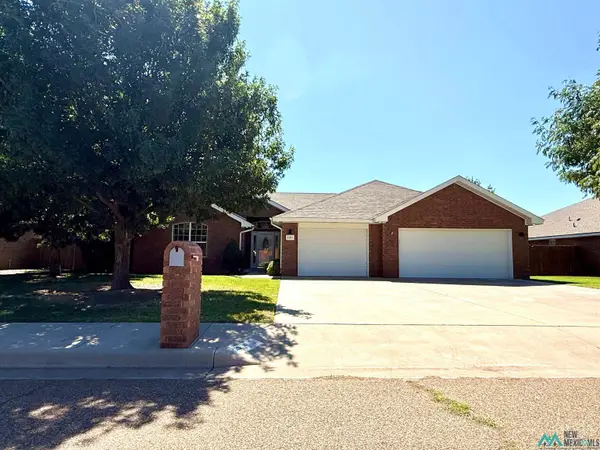 $289,900Active4 beds 2 baths1,863 sq. ft.
$289,900Active4 beds 2 baths1,863 sq. ft.2201 Jadyn Lane, Clovis, NM 88101
MLS# 20255635Listed by: JBM REALTY GROUP
