2404 Cobblestone Circle, Clovis, NM 88101
Local realty services provided by:Better Homes and Gardens Real Estate Blu Realty
2404 Cobblestone Circle,Clovis, NM 88101
$259,000
- 3 Beds
- 2 Baths
- 1,532 sq. ft.
- Single family
- Active
Listed by: kathy corn
Office: kathy corn realtors, inc.
MLS#:20254263
Source:NM_RANM
Price summary
- Price:$259,000
- Price per sq. ft.:$169.06
About this home
One look will do! Recently painted, beautiful laminate flooring, and modern light fixtures make this home stand out! There are plenty of sunny windows that illuminate each room creating a relaxed atmosphere. Enjoy 3 bedrooms, separate formal dining room or flexible space, and laundry room with two shelved pantries. The living area overlooks an outdoor covered patio and is open to the dining area and kitchen. Shaded almost all day, the covered patio will be a cool summer retreat with views of the grassy backyard lawn. And there's a fire pit for summer evenings! A marvelous kitchen beckons any cook with built in stove, microwave, refrigerator, and loads of counter workspace and cabinets. The handy laundry room comes with washer, dryer and overflow storage space. The two hall bedrooms have great closets and are located between the hall bath. Located on the opposite side of the home is the owner's suite with an unexpected windowed walk-in closet. Bath features include, double sink vanity, and jetted tub shower combination. TAKE A FEW .... minutes to call or text and discover the inside story on this home!
Contact an agent
Home facts
- Year built:2012
- Listing ID #:20254263
- Added:158 day(s) ago
- Updated:December 30, 2025 at 08:44 PM
Rooms and interior
- Bedrooms:3
- Total bathrooms:2
- Full bathrooms:2
- Living area:1,532 sq. ft.
Heating and cooling
- Cooling:Ceiling Fan(s), Central Air, Electric, Refrigerated
- Heating:Electric, FORCED AIR
Structure and exterior
- Roof:Pitched, Shingle
- Year built:2012
- Building area:1,532 sq. ft.
- Lot area:0.21 Acres
Utilities
- Water:PUBLIC
- Sewer:Sewer Connected
Finances and disclosures
- Price:$259,000
- Price per sq. ft.:$169.06
- Tax amount:$2,163 (2026)
New listings near 2404 Cobblestone Circle
- New
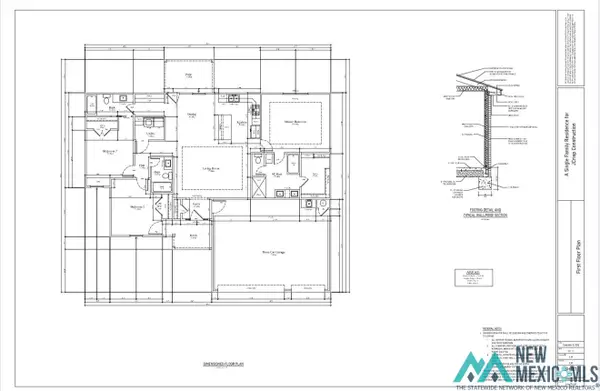 $340,000Active3 beds 3 baths1,741 sq. ft.
$340,000Active3 beds 3 baths1,741 sq. ft.1524 Arbor Drive, Clovis, NM 88101
MLS# 20257235Listed by: EXP REALTY, LLC - New
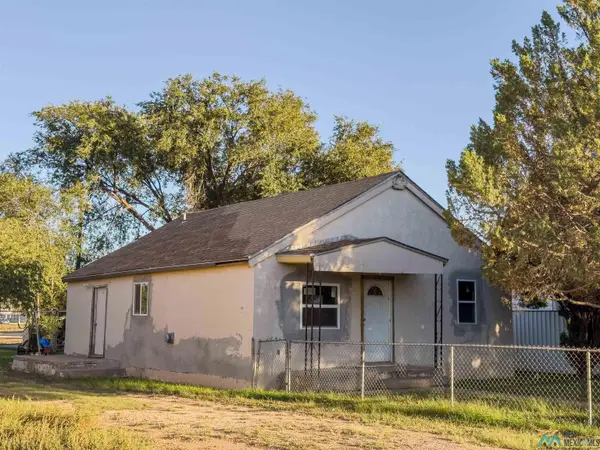 Listed by BHGRE$85,000Active3 beds 1 baths1,008 sq. ft.
Listed by BHGRE$85,000Active3 beds 1 baths1,008 sq. ft.709 Maple Street, Clovis, NM 88101
MLS# 20257228Listed by: BETTER HOMES & GARDENS REAL ESTATE EXPERIENCE - New
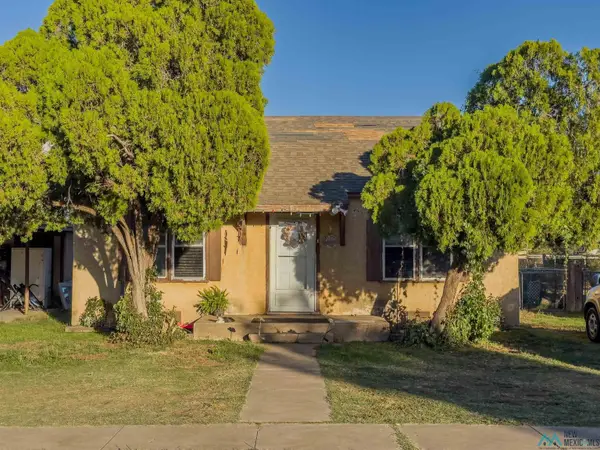 Listed by BHGRE$65,000Active2 beds 1 baths900 sq. ft.
Listed by BHGRE$65,000Active2 beds 1 baths900 sq. ft.913 West Street, Clovis, NM 88101
MLS# 20257232Listed by: BETTER HOMES & GARDENS REAL ESTATE EXPERIENCE - New
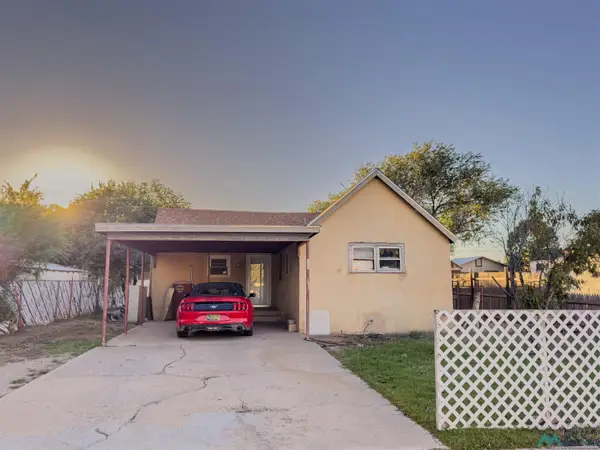 Listed by BHGRE$65,000Active2 beds 1 baths952 sq. ft.
Listed by BHGRE$65,000Active2 beds 1 baths952 sq. ft.708 Maple Street, Clovis, NM 88101
MLS# 20257217Listed by: BETTER HOMES & GARDENS REAL ESTATE EXPERIENCE - New
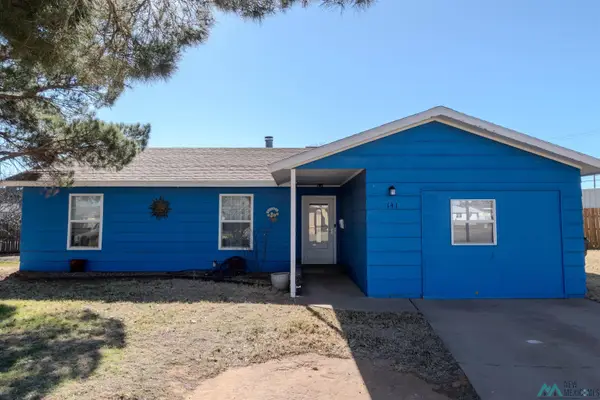 Listed by BHGRE$175,000Active4 beds 2 baths1,568 sq. ft.
Listed by BHGRE$175,000Active4 beds 2 baths1,568 sq. ft.141 Torreon Drive, Clovis, NM 88101
MLS# 20257210Listed by: BETTER HOMES & GARDENS REAL ESTATE EXPERIENCE - New
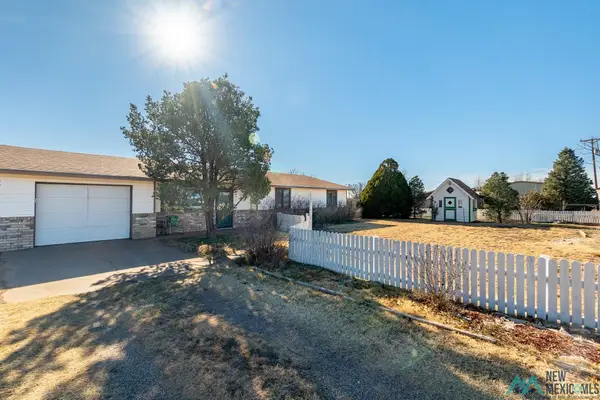 Listed by BHGRE$225,000Active3 beds 2 baths2,078 sq. ft.
Listed by BHGRE$225,000Active3 beds 2 baths2,078 sq. ft.2307 Taylor Lane, Clovis, NM 88101
MLS# 20257189Listed by: BETTER HOMES & GARDENS REAL ESTATE EXPERIENCE 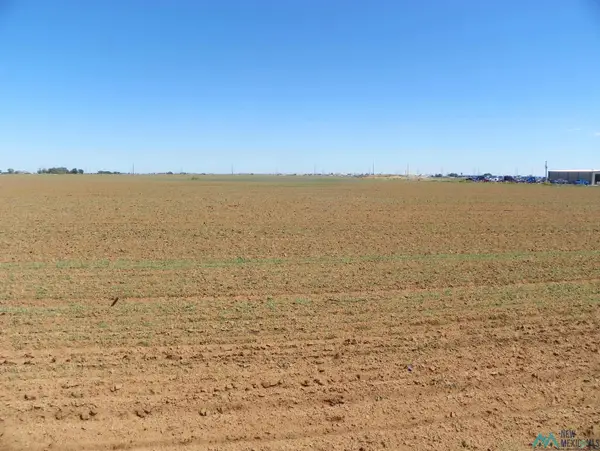 $85,900Active8.5 Acres
$85,900Active8.5 Acres409-401 Humphrey Road, Clovis, NM 88101
MLS# 20245566Listed by: BIG MESA REALTY- New
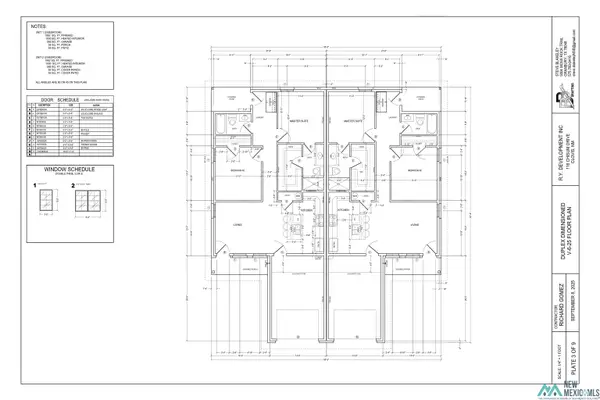 $365,000Active-- beds 2 baths2,124 sq. ft.
$365,000Active-- beds 2 baths2,124 sq. ft.120 Chisum Drive, Clovis, NM 88101
MLS# 20257105Listed by: HOMESPOT REAL ESTATE, LLC - New
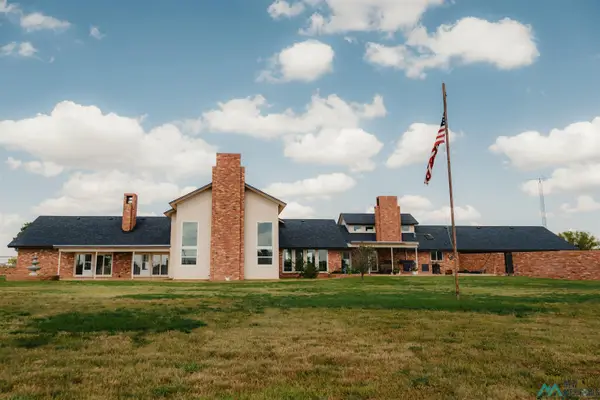 $2,500,000Active4 beds 5 baths5,896 sq. ft.
$2,500,000Active4 beds 5 baths5,896 sq. ft.718 State Road 523 Road, Clovis, NM 88101
MLS# 20257083Listed by: TOWN & COUNTRY REAL ESTATE, INC. 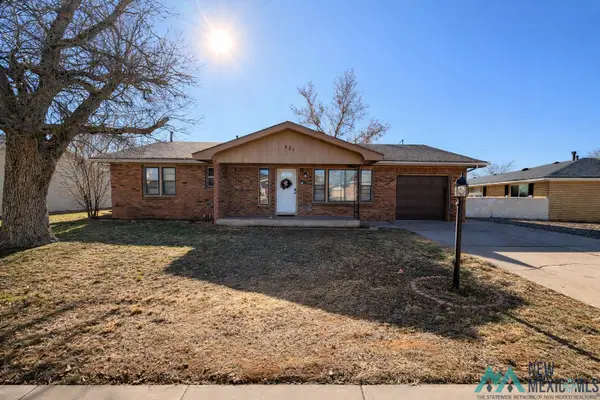 $235,000Active3 beds 2 baths1,818 sq. ft.
$235,000Active3 beds 2 baths1,818 sq. ft.321 W Christopher Drive, Clovis, NM 88101
MLS# 20257035Listed by: SOUTHWEST REAL ESTATE
