3616 Earlmont, Clovis, NM 88101
Local realty services provided by:Better Homes and Gardens Real Estate Blu Realty
3616 Earlmont,Clovis, NM 88101
$329,000
- 4 Beds
- 3 Baths
- 2,980 sq. ft.
- Single family
- Active
Listed by: julia bridges
Office: berkshire hathaway homes services enchanted lands - clovis
MLS#:20256420
Source:NM_RANM
Price summary
- Price:$329,000
- Price per sq. ft.:$110.4
About this home
Get ready to FALL IN LOVE with this beautiful home located near the golf course! You will enjoy almost 3000 square feet of space plus a spacious backyard! This home features two living areas, a formal dining room, and an eat-in kitchen! The entry living area has stunning windows that offer an abundant amount of natural light. The other living area has built-ins and a FIREPLACE! The kitchen features granite countertops, double ovens and a new gas cooktop! The 4th bedroom has a closet and a 1/2 bath and can be used as a bedroom, home office, man cave or whatever your heart desires! The two guest bedrooms are a fantastic size and the guest bath features two sinks, extra storage and plenty of space! Wait until you see the owner's suite! It has TWO CLOSETS, dual sinks, and extra linen storage in the bathroom! That's not all! The exterior has an enclosed patio plus a separate fenced area perfectly set up for all your DIY outdoor ideas! This home is absolutely a MUST-SEE!
Contact an agent
Home facts
- Year built:1967
- Listing ID #:20256420
- Added:94 day(s) ago
- Updated:February 10, 2026 at 04:34 PM
Rooms and interior
- Bedrooms:4
- Total bathrooms:3
- Full bathrooms:2
- Half bathrooms:1
- Living area:2,980 sq. ft.
Heating and cooling
- Cooling:Ceiling Fan(s), Central Air, Electric
- Heating:FORCED AIR, Natural gas
Structure and exterior
- Roof:Shingle
- Year built:1967
- Building area:2,980 sq. ft.
- Lot area:0.68 Acres
Utilities
- Water:PUBLIC
- Sewer:Sewer Connected
Finances and disclosures
- Price:$329,000
- Price per sq. ft.:$110.4
- Tax amount:$2,779 (2024)
New listings near 3616 Earlmont
- New
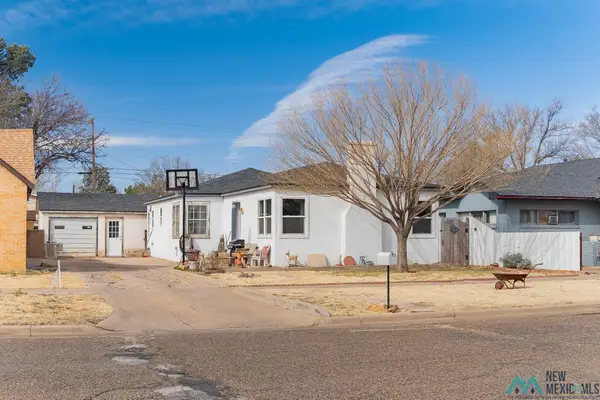 Listed by BHGRE$109,000Active2 beds 1 baths1,251 sq. ft.
Listed by BHGRE$109,000Active2 beds 1 baths1,251 sq. ft.1004 Connelly Street, Clovis, NM 88101
MLS# 20260819Listed by: BETTER HOMES & GARDENS REAL ESTATE EXPERIENCE - New
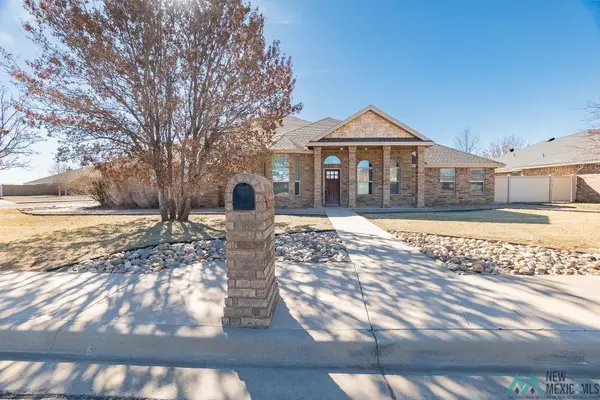 $440,000Active4 beds 4 baths2,674 sq. ft.
$440,000Active4 beds 4 baths2,674 sq. ft.4336 Springwood Drive, Clovis, NM 88101
MLS# 20260813Listed by: TOWN & COUNTRY REAL ESTATE, INC. - New
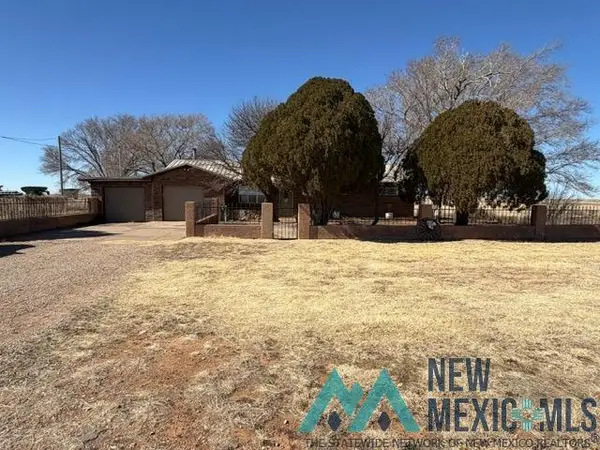 $300,000Active3 beds 2 baths1,731 sq. ft.
$300,000Active3 beds 2 baths1,731 sq. ft.1624 State Road 311 Road, Clovis, NM 88101
MLS# 20260811Listed by: SAGEBRUSH REAL ESTATE - New
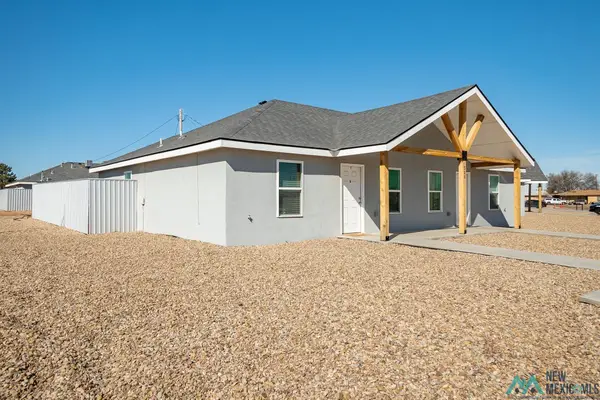 Listed by BHGRE$270,000Active2 beds 2 baths1,668 sq. ft.
Listed by BHGRE$270,000Active2 beds 2 baths1,668 sq. ft.300 Cortez Street, Clovis, NM 88101
MLS# 20260806Listed by: BETTER HOMES & GARDENS REAL ESTATE EXPERIENCE - New
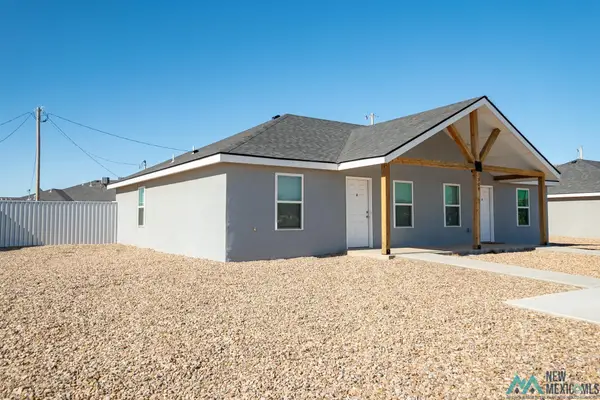 Listed by BHGRE$270,000Active2 beds 2 baths1,668 sq. ft.
Listed by BHGRE$270,000Active2 beds 2 baths1,668 sq. ft.308 Cortez Street, Clovis, NM 88101
MLS# 20260807Listed by: BETTER HOMES & GARDENS REAL ESTATE EXPERIENCE - New
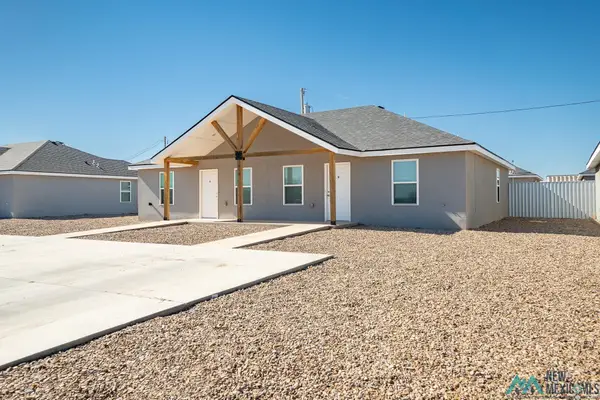 Listed by BHGRE$270,000Active2 beds 2 baths
Listed by BHGRE$270,000Active2 beds 2 baths312 Cortez Street, Clovis, NM 88101
MLS# 20260808Listed by: BETTER HOMES & GARDENS REAL ESTATE EXPERIENCE - New
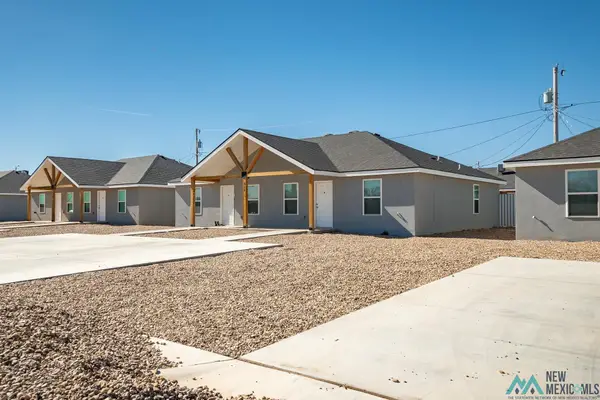 Listed by BHGRE$270,000Active2 beds 2 baths
Listed by BHGRE$270,000Active2 beds 2 baths316 Cortez Street, Clovis, NM 88101
MLS# 20260809Listed by: BETTER HOMES & GARDENS REAL ESTATE EXPERIENCE - New
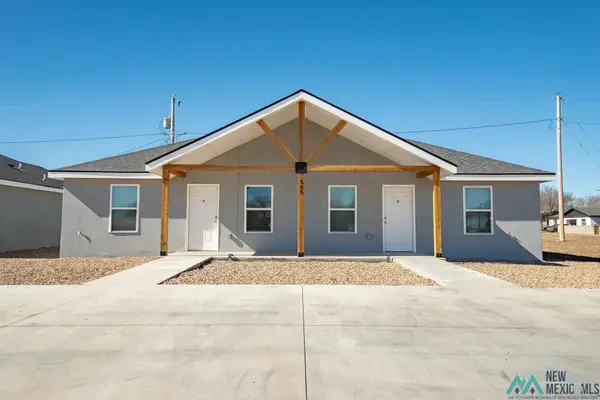 Listed by BHGRE$270,000Active2 beds 2 baths
Listed by BHGRE$270,000Active2 beds 2 baths320 Cortez Street, Clovis, NM 88101
MLS# 20260810Listed by: BETTER HOMES & GARDENS REAL ESTATE EXPERIENCE - New
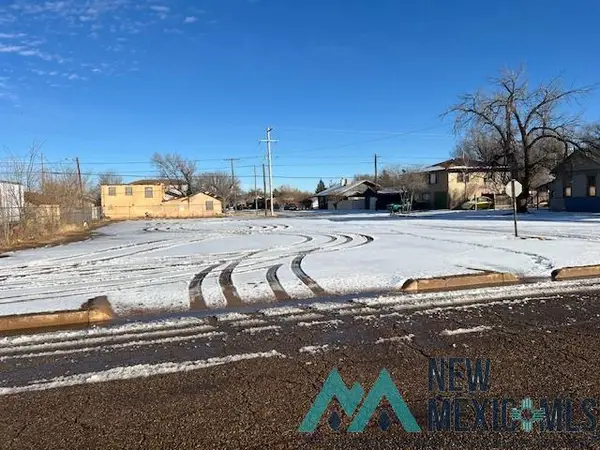 $30,000Active0.16 Acres
$30,000Active0.16 Acres601 Gidding Street, Clovis, NM 88101
MLS# 20260796Listed by: BUENA VISTA REALTY - New
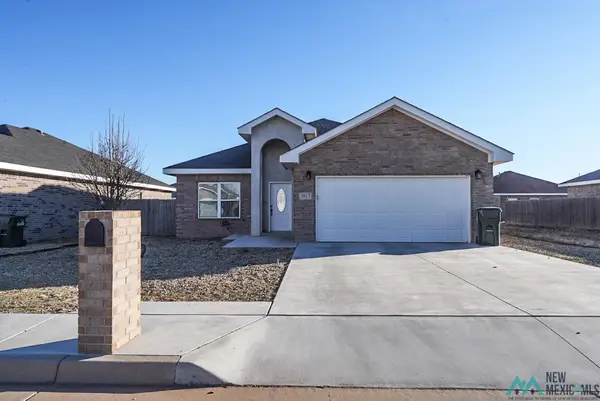 $215,000Active3 beds 2 baths1,314 sq. ft.
$215,000Active3 beds 2 baths1,314 sq. ft.3817 Buchanan Court, Clovis, NM 88101
MLS# 20260737Listed by: YOUR 1ST CHOICE 4 REALTY

