401 Olive Drive, Clovis, NM 88101
Local realty services provided by:Better Homes and Gardens Real Estate Blu Realty
401 Olive Drive,Clovis, NM 88101
$419,900
- 5 Beds
- 3 Baths
- 2,753 sq. ft.
- Single family
- Active
Listed by: jake parr
Office: jbm realty group
MLS#:20256536
Source:NM_RANM
Price summary
- Price:$419,900
- Price per sq. ft.:$152.52
About this home
Stunning 5-Bedroom Corner-Lot Gem with 4-Car Garage & Luxe Upgrades – Move-In Ready! Discover your dream home on a prime corner lot! This impeccably maintained 5-bedroom, 3-bath beauty boasts a rare offset 4-car garage and a durable stone-coated steel roof for peace of mind and curb appeal that turns heads. Step inside to soaring ceilings and a cozy wood-burning fireplace anchoring the inviting living space. The heart of the home—a recently renovated chef’s kitchen and open dining area—shines with abundant cabinetry, a spacious breakfast bar/island, double ovens, and a built-in pantry perfect for effortless entertaining. Retreat to the secluded primary suite with its elegant tray ceiling, generous bedroom, and spa-like bath featuring dual vanities, a relaxing Jacuzzi tub, modern tile shower with dual heads, and an expansive wrap-around closet with custom built-ins. Every guest bedroom offers walk-in closets with built-ins—storage dreams come true! Thoughtful upgrades elevate daily living: Dual-tank water softener Epoxy-painted garage floor Maintenance-free exterior trim Outside, enjoy automatic sprinklers, a covered patio, fire pit for cozy nights, a garden area, and a privacy fence—your private oasis awaits.
Contact an agent
Home facts
- Year built:2004
- Listing ID #:20256536
- Added:43 day(s) ago
- Updated:December 29, 2025 at 12:52 AM
Rooms and interior
- Bedrooms:5
- Total bathrooms:3
- Full bathrooms:3
- Living area:2,753 sq. ft.
Heating and cooling
- Cooling:Ceiling Fan(s), Central Air, Electric
- Heating:Electric, FORCED AIR
Structure and exterior
- Roof:Metal, Pitched
- Year built:2004
- Building area:2,753 sq. ft.
- Lot area:0.23 Acres
Schools
- High school:Chs
- Middle school:Yucca
- Elementary school:Zia
Utilities
- Water:PUBLIC
- Sewer:Sewer Connected
Finances and disclosures
- Price:$419,900
- Price per sq. ft.:$152.52
- Tax amount:$3,536 (2025)
New listings near 401 Olive Drive
- New
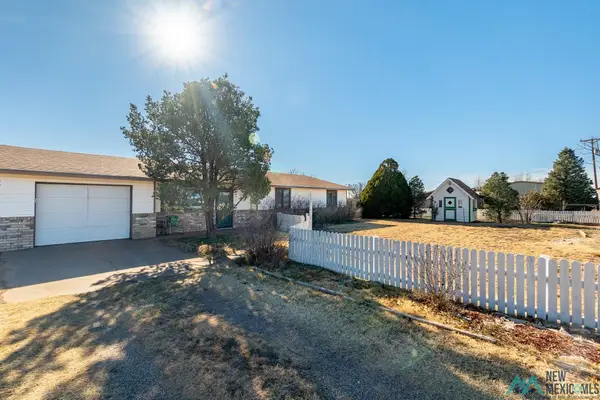 Listed by BHGRE$225,000Active3 beds 2 baths2,078 sq. ft.
Listed by BHGRE$225,000Active3 beds 2 baths2,078 sq. ft.2307 Taylor Lane, Clovis, NM 88101
MLS# 20257189Listed by: BETTER HOMES & GARDENS REAL ESTATE EXPERIENCE 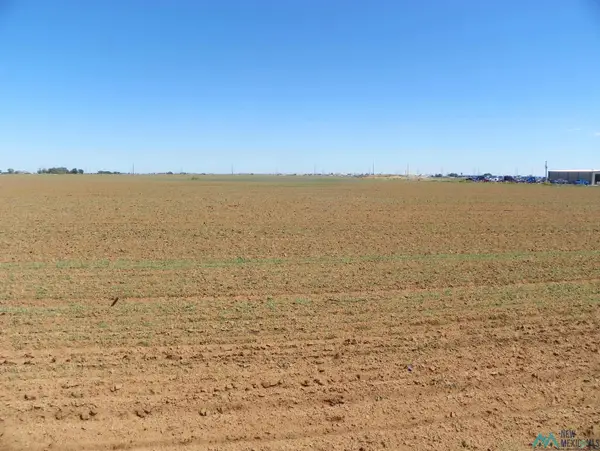 $85,900Active8.5 Acres
$85,900Active8.5 Acres409-401 Humphrey Road, Clovis, NM 88101
MLS# 20245566Listed by: BIG MESA REALTY- New
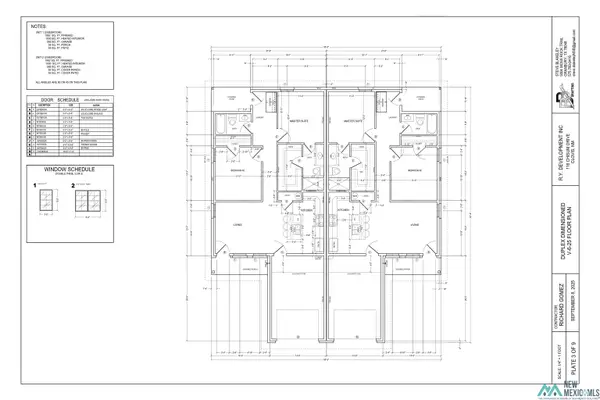 $365,000Active-- beds 2 baths2,124 sq. ft.
$365,000Active-- beds 2 baths2,124 sq. ft.120 Chisum Drive, Clovis, NM 88101
MLS# 20257105Listed by: HOMESPOT REAL ESTATE, LLC - New
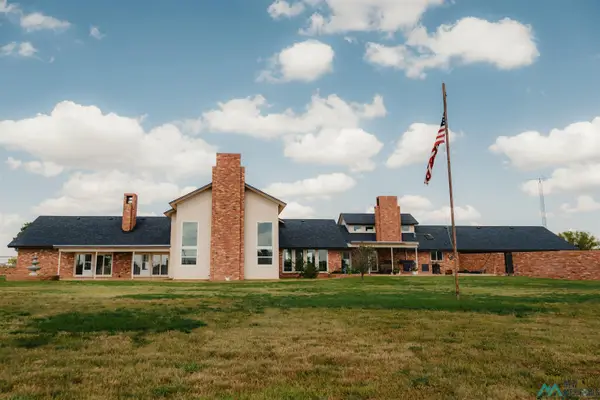 $2,500,000Active4 beds 5 baths5,896 sq. ft.
$2,500,000Active4 beds 5 baths5,896 sq. ft.718 State Road 523 Road, Clovis, NM 88101
MLS# 20257083Listed by: TOWN & COUNTRY REAL ESTATE, INC. 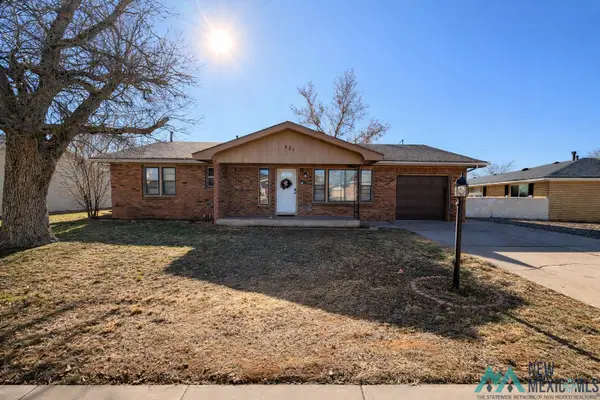 $235,000Active3 beds 2 baths1,818 sq. ft.
$235,000Active3 beds 2 baths1,818 sq. ft.321 W Christopher Drive, Clovis, NM 88101
MLS# 20257035Listed by: SOUTHWEST REAL ESTATE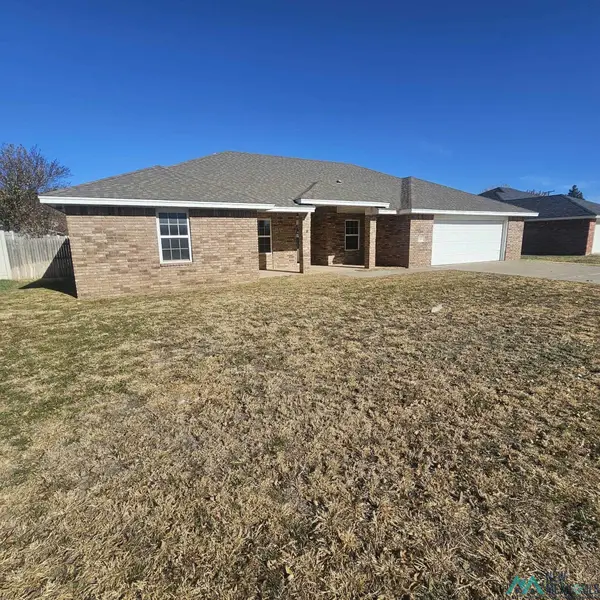 $277,000Active4 beds 2 baths2,882 sq. ft.
$277,000Active4 beds 2 baths2,882 sq. ft.2104 Jadyn Lane, Clovis, NM 88101
MLS# 20257025Listed by: BERKSHIRE HATHAWAY HOMES SERVICES ENCHANTED LANDS - CLOVIS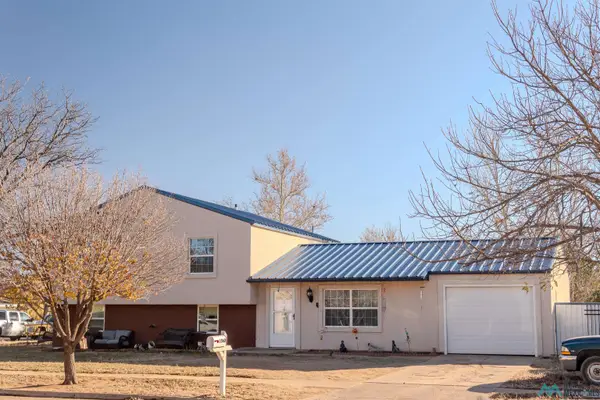 Listed by BHGRE$240,000Active5 beds 3 baths2,334 sq. ft.
Listed by BHGRE$240,000Active5 beds 3 baths2,334 sq. ft.1560 Westchester Street, Clovis, NM 88101
MLS# 20257027Listed by: BETTER HOMES & GARDENS REAL ESTATE EXPERIENCE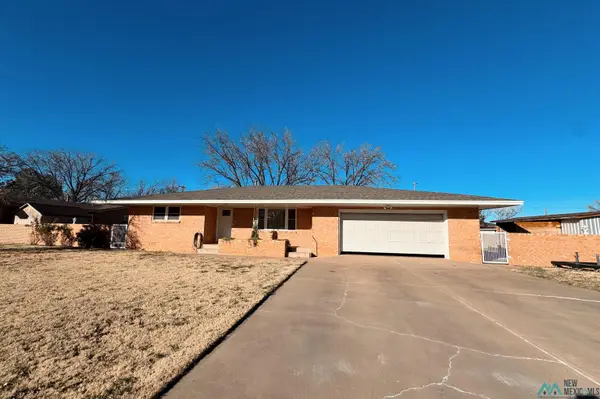 $250,000Active3 beds 2 baths1,878 sq. ft.
$250,000Active3 beds 2 baths1,878 sq. ft.1916 Enloe Drive, Clovis, NM 5
MLS# 20257019Listed by: TOWN & COUNTRY REAL ESTATE, INC.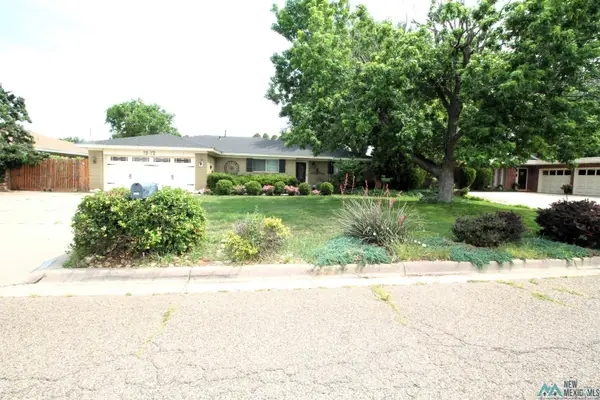 $215,000Active3 beds 2 baths1,404 sq. ft.
$215,000Active3 beds 2 baths1,404 sq. ft.1317 Oakhurst, Clovis, NM 88101
MLS# 20257011Listed by: COLDWELL BANKER PRIME REAL ESTATE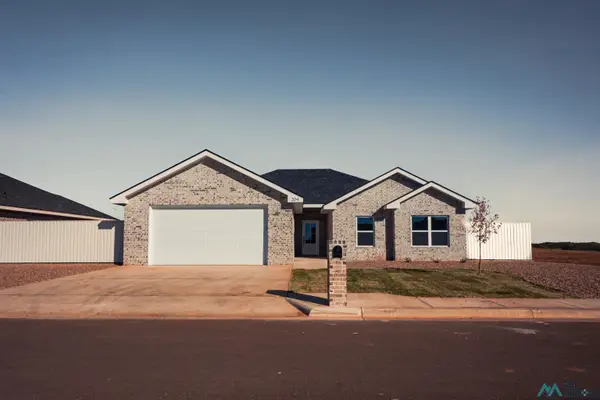 $337,500Active3 beds 2 baths1,746 sq. ft.
$337,500Active3 beds 2 baths1,746 sq. ft.204 Primrose Point Street, Clovis, NM 88101
MLS# 20257016Listed by: TOWN & COUNTRY REAL ESTATE, INC.
