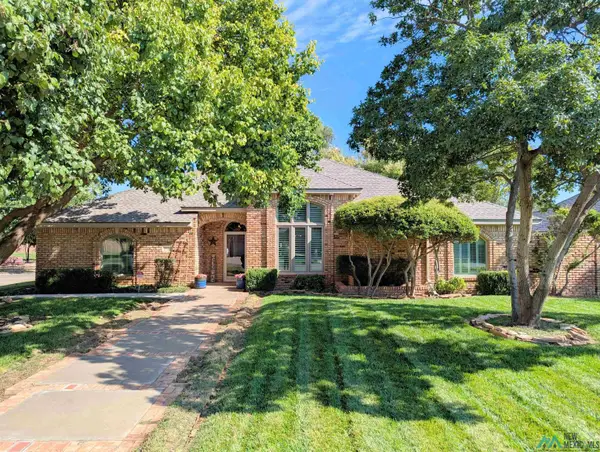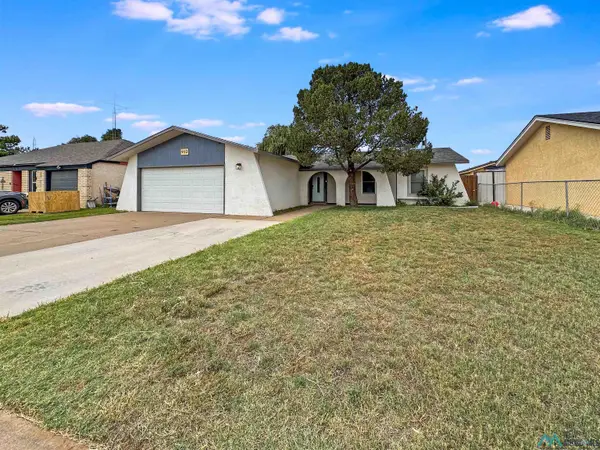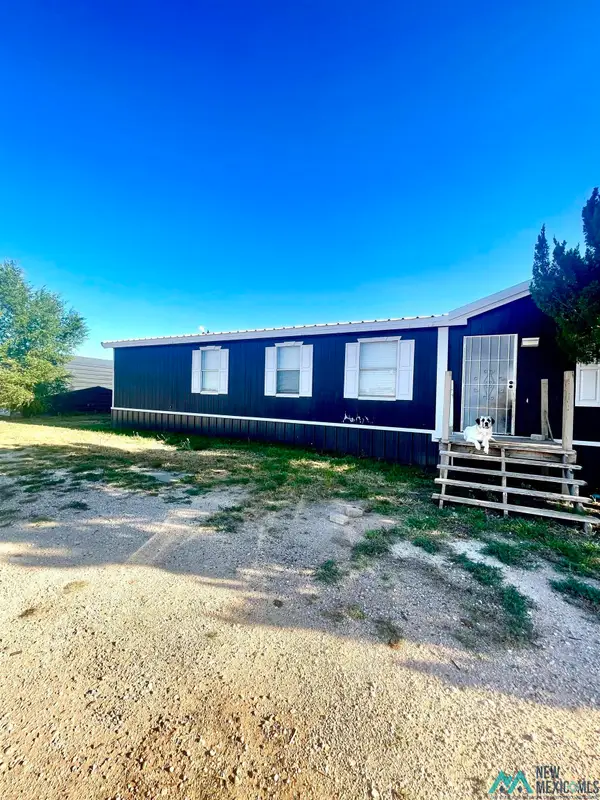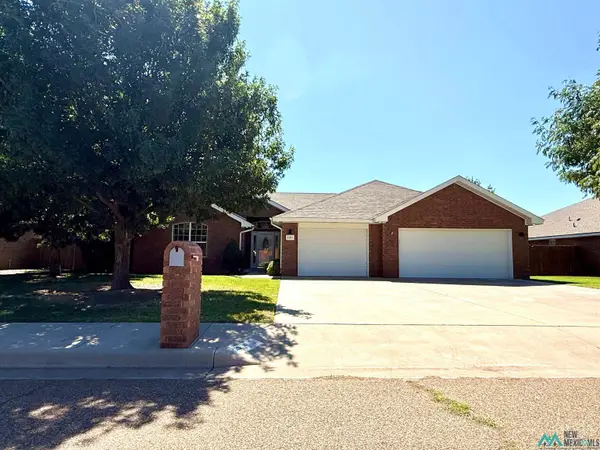4312 Sandstone Drive, Clovis, NM 88101
Local realty services provided by:Better Homes and Gardens Real Estate Blu Realty
4312 Sandstone Drive,Clovis, NM 88101
$249,000
- 3 Beds
- 2 Baths
- 1,836 sq. ft.
- Single family
- Active
Listed by:holly stockstill
Office:coldwell banker prime real estate
MLS#:20253663
Source:NM_RANM
Price summary
- Price:$249,000
- Price per sq. ft.:$135.62
About this home
Welcome to this stunning home boasting 1,836 square feet of beautifully designed living space, where comfort meets elegance at every turn. As you step inside, you’re greeted by a grand, open-concept living room that feels both warm and inviting, perfect for hosting guests or simply enjoying a quiet evening at home enjoying the cozy wood burning fireplace. The living area flows effortlessly into the gorgeous kitchen, which is sure to impress with its granite countertops, bar seating, spacious eat-in area, and an abundance of cabinetry—offering both style and functionality. Each room throughout the home is generously sized, offering a sense of openness and ease that’s hard to find. The extra-large primary suite is a true sanctuary, bathed in natural light from its beautiful windows. It features an expansive ensuite bathroom with a luxurious jetted tub, separate shower, double sinks, and not one, but two large walk-in closets, providing plenty of space for all your wardrobe needs. Adding to the home’s versatility is a separate office space—perfect for working from home, a creative studio, or a quiet study retreat. Step outside to your own private oasis in the backyard, where you’ll find a lovely covered patio, a charming stone walkway leading to a cozy firepit area, and thoughtfully designed garden bed ready for your seasonal blooms. This home truly offers it all—space, style, functionality, and charm. It’s a must-see that checks every box!
Contact an agent
Home facts
- Year built:2008
- Listing ID #:20253663
- Added:167 day(s) ago
- Updated:October 02, 2025 at 12:53 AM
Rooms and interior
- Bedrooms:3
- Total bathrooms:2
- Full bathrooms:2
- Living area:1,836 sq. ft.
Heating and cooling
- Cooling:Ceiling Fan(s), Central Air, Electric
- Heating:Electric, FORCED AIR
Structure and exterior
- Roof:Pitched, Shingle
- Year built:2008
- Building area:1,836 sq. ft.
- Lot area:0.18 Acres
Utilities
- Water:PUBLIC
Finances and disclosures
- Price:$249,000
- Price per sq. ft.:$135.62
- Tax amount:$2,380 (2025)
New listings near 4312 Sandstone Drive
- New
 $260,000Active3 beds 2 baths1,623 sq. ft.
$260,000Active3 beds 2 baths1,623 sq. ft.2416 Joes Lane, Clovis, NM 88101
MLS# 20255712Listed by: COLDWELL BANKER PRIME REAL ESTATE - New
 $139,900Active3 beds 2 baths1,232 sq. ft.
$139,900Active3 beds 2 baths1,232 sq. ft.1312 Coyote Road, Clovis, NM 88101
MLS# 20255702Listed by: EXP REALTY, LLC - New
 $205,000Active3 beds 2 baths1,547 sq. ft.
$205,000Active3 beds 2 baths1,547 sq. ft.2605 Ross, Clovis, NM 88101
MLS# 20255697Listed by: TOWN & COUNTRY REAL ESTATE, INC. - New
 $225,000Active4 beds 3 baths2,280 sq. ft.
$225,000Active4 beds 3 baths2,280 sq. ft.908 Harvard, Clovis, NM 88101
MLS# 20255698Listed by: TOWN & COUNTRY REAL ESTATE, INC. - New
 $150,000Active3 beds 2 baths1,732 sq. ft.
$150,000Active3 beds 2 baths1,732 sq. ft.1350 Us Hwy 60 84, Clovis, NM 88101
MLS# 20255696Listed by: SOUTHWEST REAL ESTATE - New
 $342,000Active3 beds 2 baths2,099 sq. ft.
$342,000Active3 beds 2 baths2,099 sq. ft.1724 St. Andrews Drive, Clovis, NM 88101
MLS# 20255689Listed by: KATHY CORN REALTORS, INC. - New
 $185,000Active3 beds 2 baths1,500 sq. ft.
$185,000Active3 beds 2 baths1,500 sq. ft.912 Collins Avenue, Clovis, NM 88101
MLS# 20255663Listed by: UNITED REALTY, LLC - CARLSBAD - New
 $178,999Active4 beds 2 baths2,128 sq. ft.
$178,999Active4 beds 2 baths2,128 sq. ft.1237 Ranchero, Clovis, NM 88101
MLS# 20255650Listed by: COLDWELL BANKER PRIME REAL ESTATE - New
 $289,900Active4 beds 2 baths1,863 sq. ft.
$289,900Active4 beds 2 baths1,863 sq. ft.2201 Jadyn Lane, Clovis, NM 88101
MLS# 20255635Listed by: JBM REALTY GROUP - New
 Listed by BHGRE$180,000Active3 beds 2 baths1,712 sq. ft.
Listed by BHGRE$180,000Active3 beds 2 baths1,712 sq. ft.913 Comer Drive, Clovis, NM 88101
MLS# 20255622Listed by: BETTER HOMES & GARDENS REAL ESTATE EXPERIENCE
