4320 Sandstone Drive, Clovis, NM 88101
Local realty services provided by:Better Homes and Gardens Real Estate Blu Realty
4320 Sandstone Drive,Clovis, NM 88101
$230,000
- 3 Beds
- 2 Baths
- 1,485 sq. ft.
- Single family
- Active
Listed by:doniell mojazza
Office:your 1st choice 4 realty
MLS#:20255187
Source:NM_RANM
Price summary
- Price:$230,000
- Price per sq. ft.:$154.88
About this home
Welcome to this inviting 3-bedroom, 2-bathroom home with a 2-car garage, located in the sought-after Sandstone neighborhood within the Mesa Elementary School District. Perfectly situated near shopping, dining, and everyday conveniences, this home offers both comfort and convenience. Inside, you’ll find a spacious kitchen with an eat-at countertop, ideal for casual meals and entertaining. The open layout flows into the living area, highlighted by a cozy electric fireplace—perfect for chilly winter nights. The primary suite is a true retreat, featuring a large bedroom with direct access to the back patio and a luxurious bathroom with a spa-like jetted tub, walk-in shower, and walk-in closet. Step outside to enjoy the fenced backyard, offering plenty of room for relaxation, play, or pets. The 2-car garage provides both convenience and extra storage. With its prime location, thoughtful features, and inviting spaces, this Sandstone home is a wonderful opportunity you won’t want to miss. **Assumable VA Loan may be available for qualified veteran**
Contact an agent
Home facts
- Year built:2007
- Listing ID #:20255187
- Added:1 day(s) ago
- Updated:September 09, 2025 at 02:56 AM
Rooms and interior
- Bedrooms:3
- Total bathrooms:2
- Full bathrooms:2
- Living area:1,485 sq. ft.
Heating and cooling
- Cooling:Ceiling Fan(s), Central Air
- Heating:FORCED AIR
Structure and exterior
- Roof:Shingle
- Year built:2007
- Building area:1,485 sq. ft.
- Lot area:0.18 Acres
Utilities
- Water:PUBLIC
- Sewer:Sewer Connected
Finances and disclosures
- Price:$230,000
- Price per sq. ft.:$154.88
- Tax amount:$1,920 (2025)
New listings near 4320 Sandstone Drive
- New
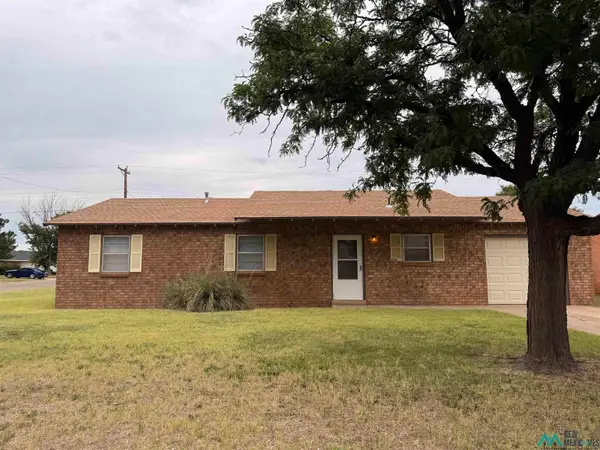 $160,000Active3 beds 2 baths1,280 sq. ft.
$160,000Active3 beds 2 baths1,280 sq. ft.224 Tucker Avenue, Clovis, NM 88101
MLS# 20255181Listed by: SOUTHWEST REAL ESTATE - New
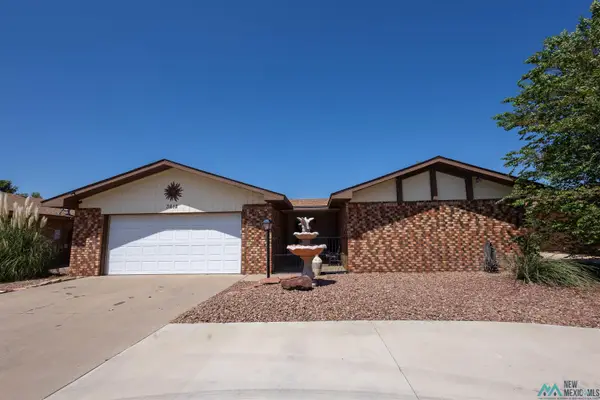 $239,000Active2 beds 2 baths1,782 sq. ft.
$239,000Active2 beds 2 baths1,782 sq. ft.3612 Tom Watson Dr., Clovis, NM 88101
MLS# 20255178Listed by: YOUR 1ST CHOICE 4 REALTY - New
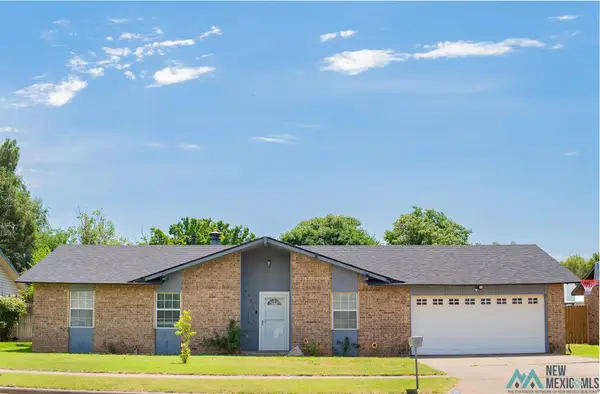 $209,000Active4 beds 2 baths1,436 sq. ft.
$209,000Active4 beds 2 baths1,436 sq. ft.1801 Courtland Drive, Clovis, NM 88101
MLS# 20255173Listed by: BETTER HOMES & GARDENS REAL ESTATE EXPERIENCE - New
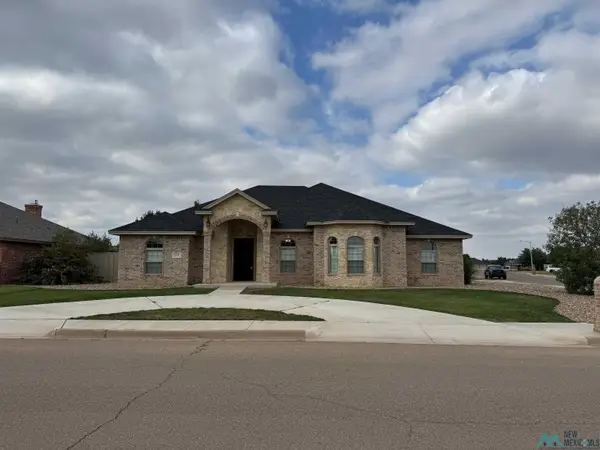 $482,000Active4 beds 3 baths2,605 sq. ft.
$482,000Active4 beds 3 baths2,605 sq. ft.2116 Kearny, Clovis, NM 88101
MLS# 20255170Listed by: TOWN & COUNTRY REAL ESTATE, INC. - New
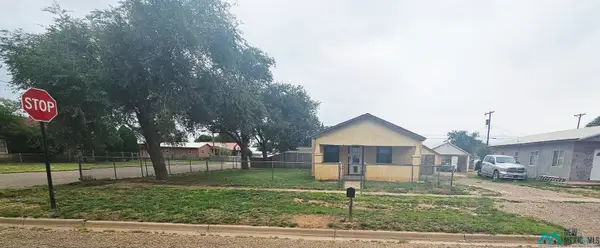 $85,000Active3 beds 1 baths1,008 sq. ft.
$85,000Active3 beds 1 baths1,008 sq. ft.900 Edwards Street, Clovis, NM 88101
MLS# 20255171Listed by: RE/MAX FIRST PLACE REALTORS CLOVIS - New
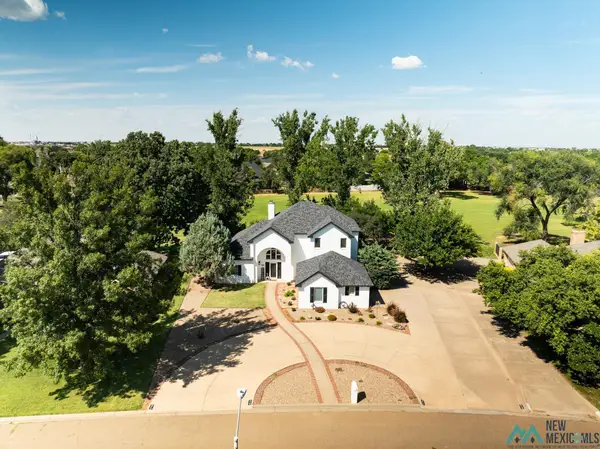 $370,800Active3 beds 3 baths2,177 sq. ft.
$370,800Active3 beds 3 baths2,177 sq. ft.1716 Saint Andrews Drive, Clovis, NM 88101
MLS# 20255164Listed by: JBM REALTY GROUP - New
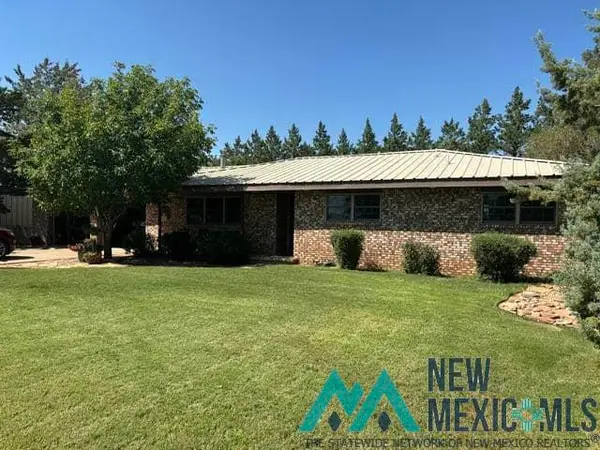 $349,000Active3 beds 2 baths1,282 sq. ft.
$349,000Active3 beds 2 baths1,282 sq. ft.1348 Sr 245 Highway, Clovis, NM 88101
MLS# 20255138Listed by: PIONEER REALTY - New
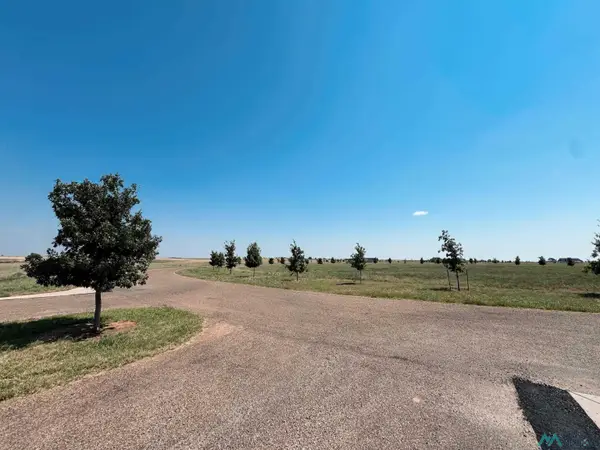 $85,000Active2.89 Acres
$85,000Active2.89 Acres867 North Lakes Drive, Clovis, NM 88101
MLS# 20255135Listed by: TOWN & COUNTRY REAL ESTATE, INC. - New
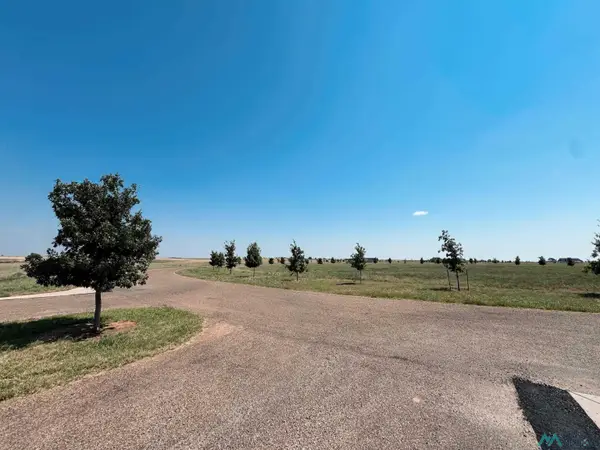 $85,000Active2.35 Acres
$85,000Active2.35 Acres869 North Lakes Drive, Clovis, NM 88101
MLS# 20255137Listed by: TOWN & COUNTRY REAL ESTATE, INC.
