604 Jeanie Drive, Clovis, NM 88101
Local realty services provided by:Better Homes and Gardens Real Estate Blu Realty
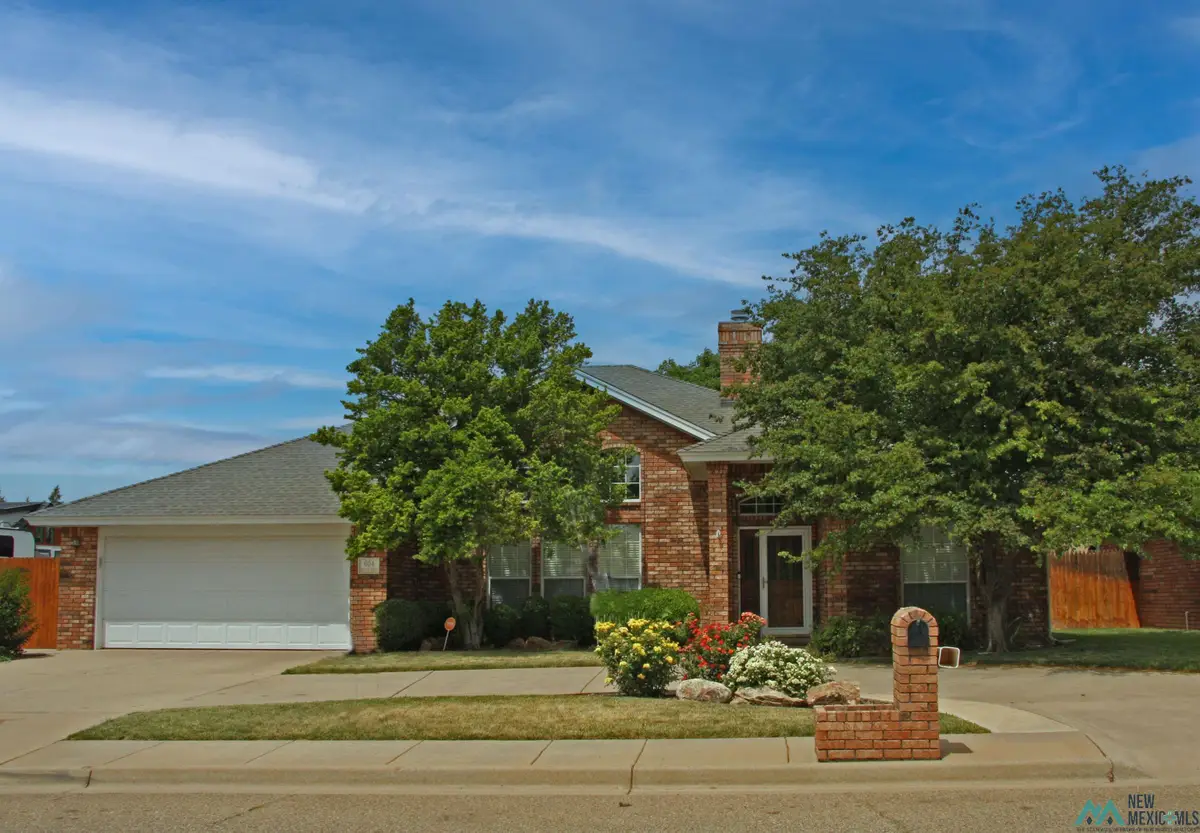

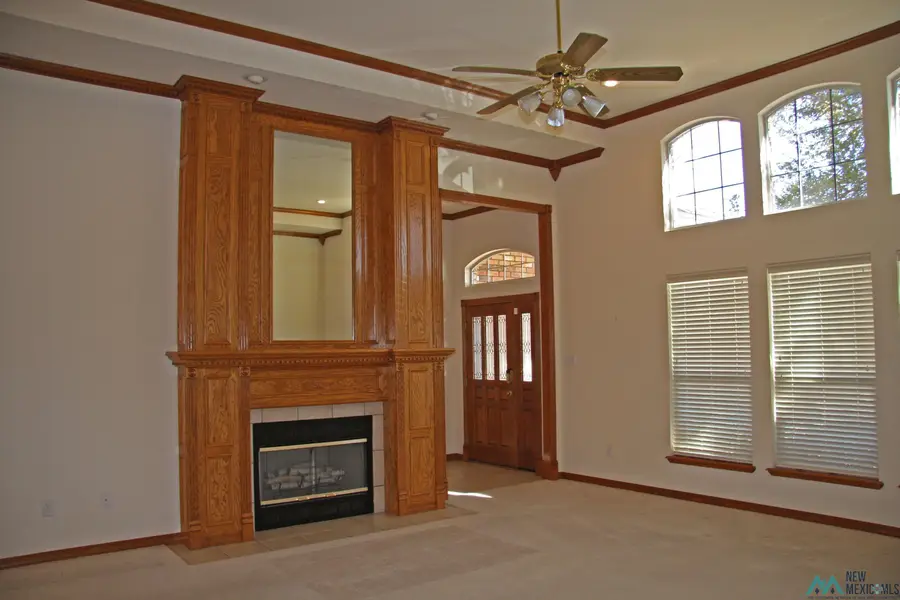
604 Jeanie Drive,Clovis, NM 88101
$360,000
- 4 Beds
- 3 Baths
- 2,563 sq. ft.
- Single family
- Active
Listed by:tammy waters
Office:town & country real estate, inc.
MLS#:20253275
Source:NM_RANM
Price summary
- Price:$360,000
- Price per sq. ft.:$140.46
About this home
This home is a true gem! Recent updates include painting kitchen & dining room. Step into the stunning foyer, where thoughtful design and functionality come together. To the right, you'll find three of the four well-appointed bedrooms and two bathrooms, ideal for family members or guests. On the left, the spacious living room welcomes you with its cozy fireplace—perfect for relaxing or entertaining. Just off the living room lies the dining room, kitchen, and charming breakfast nook, creating an inviting space for meals and gatherings. The flow is perfect for hosting friends or enjoying quality time as a family. The primary suite is a highlight, offering exceptional privacy on the opposite side of the home from the other bedrooms. It features generous closet space, including storage in the en-suite bathroom and even more off the bedroom itself—a dream for organizing your wardrobe with ease. Nestled in a mature, peaceful neighborhood, this home provides the perfect combination of comfort, convenience, and location. Don't miss your chance to see this beautiful property—it’s sure to go fast! Schedule your showing today! Seller will consider all concessions.
Contact an agent
Home facts
- Year built:1999
- Listing Id #:20253275
- Added:199 day(s) ago
- Updated:August 15, 2025 at 12:47 AM
Rooms and interior
- Bedrooms:4
- Total bathrooms:3
- Full bathrooms:3
- Living area:2,563 sq. ft.
Heating and cooling
- Cooling:Ceiling Fan(s), Refrigerated
- Heating:FORCED AIR
Structure and exterior
- Roof:Down Sprouts, Metal, Pitched
- Year built:1999
- Building area:2,563 sq. ft.
- Lot area:0.18 Acres
Schools
- Middle school:Yucca
- Elementary school:Zia Elementary
Utilities
- Sewer:Sewer Connected
Finances and disclosures
- Price:$360,000
- Price per sq. ft.:$140.46
- Tax amount:$3,257 (2025)
New listings near 604 Jeanie Drive
- New
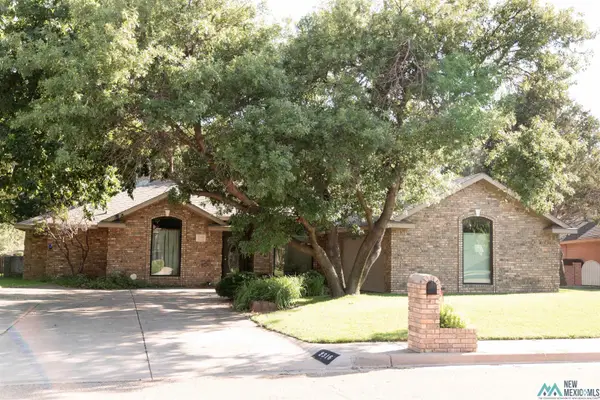 $369,000Active4 beds 3 baths2,172 sq. ft.
$369,000Active4 beds 3 baths2,172 sq. ft.2316 Fairway Terrace, Clovis, NM 88101
MLS# 20254707Listed by: KELLER WILLIAMS REALTY - CL/HO - New
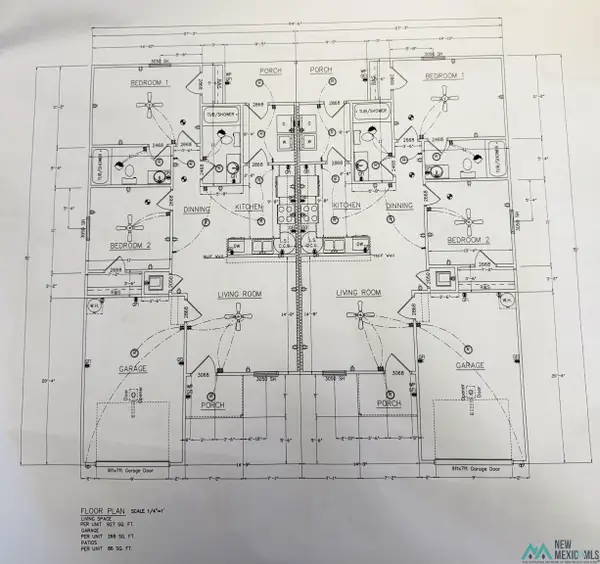 $322,000Active-- beds -- baths1,854 sq. ft.
$322,000Active-- beds -- baths1,854 sq. ft.2617 Aldrich Road, Clovis, NM 88101
MLS# 20254702Listed by: SOUTHWEST REAL ESTATE - New
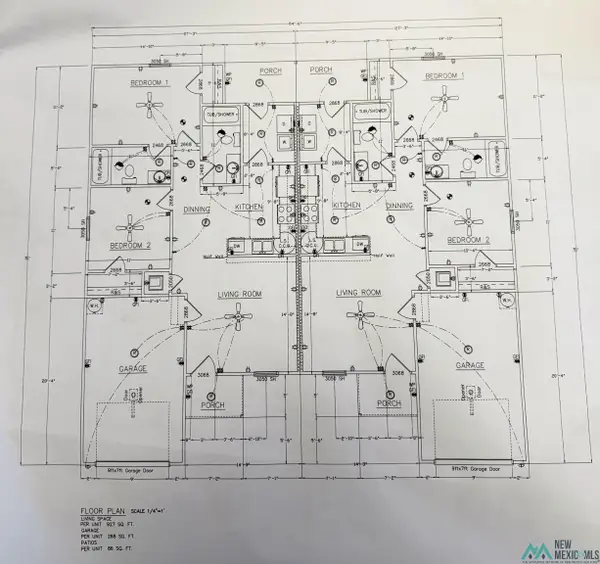 $322,000Active-- beds -- baths1,854 sq. ft.
$322,000Active-- beds -- baths1,854 sq. ft.2621 Aldrich Road, Clovis, NM 88101
MLS# 20254703Listed by: SOUTHWEST REAL ESTATE - New
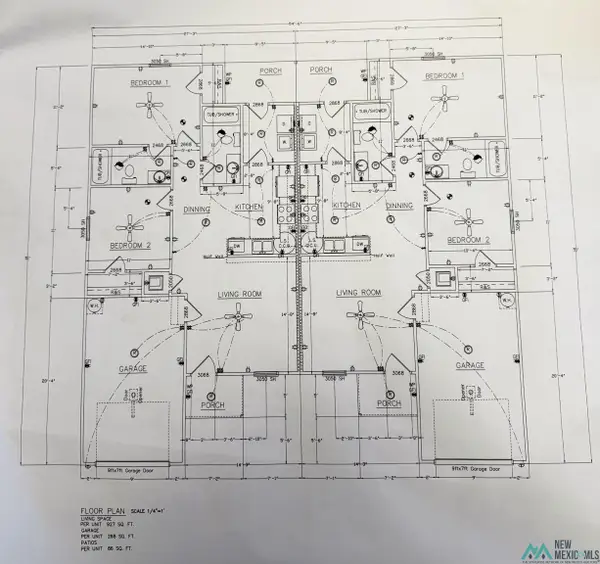 $322,000Active-- beds -- baths1,854 sq. ft.
$322,000Active-- beds -- baths1,854 sq. ft.2625 Aldrich Road, Clovis, NM 88101
MLS# 20254704Listed by: SOUTHWEST REAL ESTATE - New
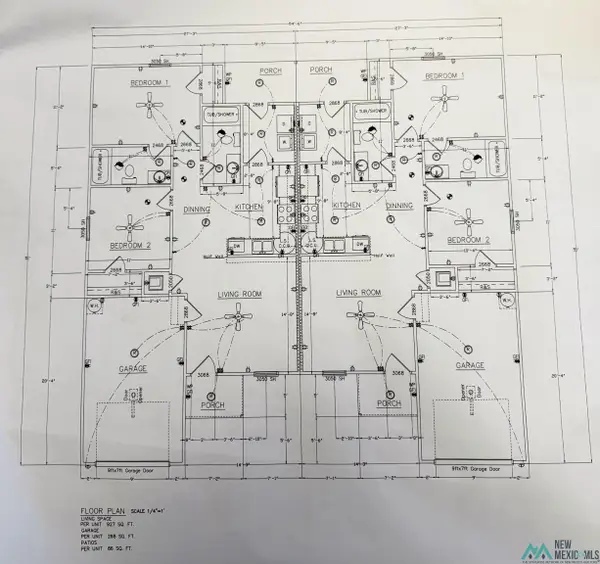 $322,000Active-- beds -- baths1,854 sq. ft.
$322,000Active-- beds -- baths1,854 sq. ft.2629 Aldrich Road, Clovis, NM 88101
MLS# 20254705Listed by: SOUTHWEST REAL ESTATE - New
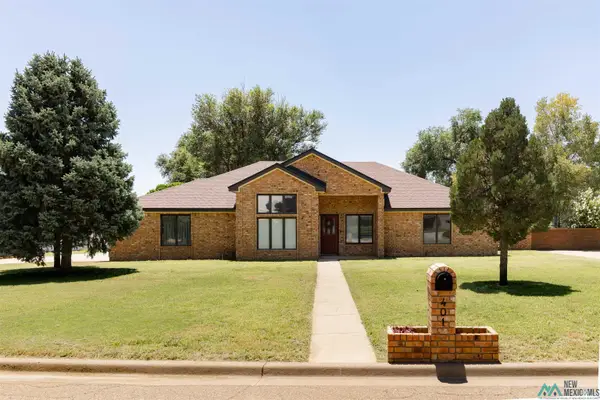 $299,900Active4 beds 2 baths2,163 sq. ft.
$299,900Active4 beds 2 baths2,163 sq. ft.401 Diamondhead Drive, Clovis, NM 88101
MLS# 20254698Listed by: KELLER WILLIAMS REALTY - CL/HO - New
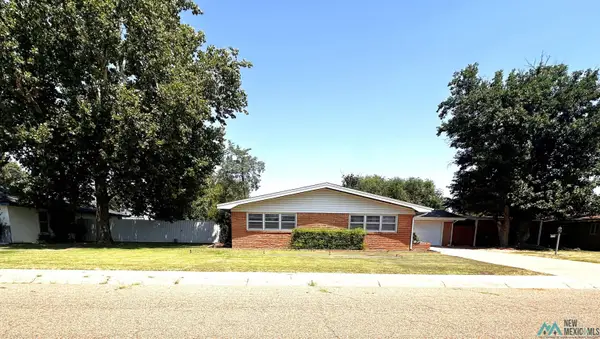 $305,000Active3 beds 2 baths2,632 sq. ft.
$305,000Active3 beds 2 baths2,632 sq. ft.128 Crescent Drive, Clovis, NM 88101
MLS# 20254668Listed by: TOWN & COUNTRY REAL ESTATE, INC. - New
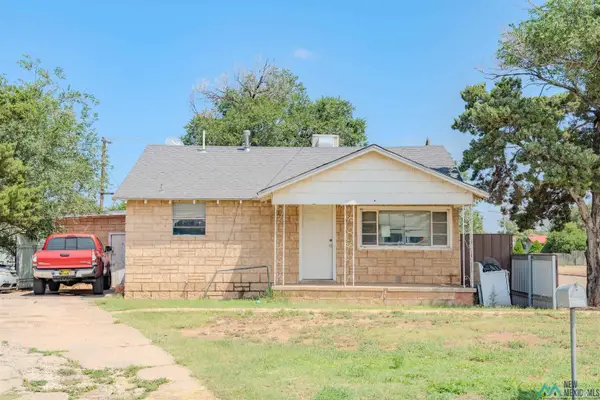 $130,000Active3 beds 1 baths890 sq. ft.
$130,000Active3 beds 1 baths890 sq. ft.920 E Grand Avenue, Clovis, NM 88101
MLS# 20254654Listed by: BETTER HOMES & GARDENS REAL ESTATE EXPERIENCE - New
 $335,000Active4 beds 2 baths2,376 sq. ft.
$335,000Active4 beds 2 baths2,376 sq. ft.2400 Northglen Drive, Clovis, NM 88101
MLS# 20254652Listed by: SIMPLIHOM - New
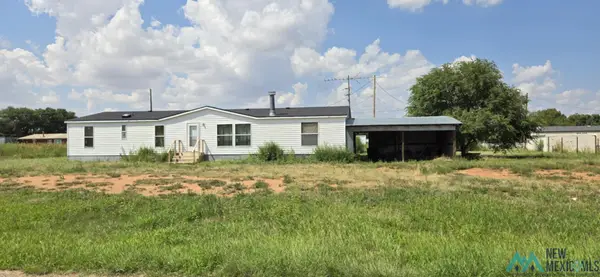 $135,000Active4 beds 2 baths1,792 sq. ft.
$135,000Active4 beds 2 baths1,792 sq. ft.232 Mississippi, Clovis, NM 88101
MLS# 20252719Listed by: RE/MAX FIRST PLACE REALTORS CLOVIS
