119 Mesa Grande Road, Elephant Butte, NM 87935
Local realty services provided by:Better Homes and Gardens Real Estate Blu Realty
Listed by: cheryl shipley
Office: rio mesa realty
MLS#:20256532
Source:NM_RANM
Price summary
- Price:$469,000
- Price per sq. ft.:$275.56
About this home
Luxury Home in Turtleback Resort — Steps From Sierra del Rio Golf Course! 119 Mesa Grande, Elephant Butte, NM 3 Bed | 2 Bath | Approx. 1,700 Sq Ft | Premier Resort Community Welcome to luxury desert living in the prestigious Turtleback Resort community. Located directly across from the stunning Sierra del Rio Golf Course, this beautifully crafted 3-bed, 2-bath home blends high-end finishes with resort-style comfort — perfect as a full-time residence or vacation home.1,700 sq ft of refined living space with an open, flowing layout Gourmet kitchen featuring granite countertops, custom cabinetry, and premium fixtures. Elegant bathrooms with custom tile work and upscale finishes. Spacious primary suite with walk-in closet and spa-style bath. Bright, airy living room with large windows and natural light that give the perfect view of the golf course and Turtleback Mountain. Split floor plan offering privacy for guests and family. High ceilings, modern design touches, and quality construction throughout. Nestled in one of Elephant Butte’s most desirable communities, this home sits just steps from Sierra del Rio Golf Course, offering breathtaking views, manicured surroundings, and year-round recreation. Turtleback Resort is known for its quiet streets, beautiful homes, and close proximity to Elephant Butte Lake State Park, hiking, boating, fishing, and desert trails, restaurants, local shops, and resort amenities. Minutes to Truth or Consequences hot springs and spas.
Contact an agent
Home facts
- Year built:2025
- Listing ID #:20256532
- Added:89 day(s) ago
- Updated:February 10, 2026 at 04:34 PM
Rooms and interior
- Bedrooms:3
- Total bathrooms:2
- Full bathrooms:2
- Living area:1,702 sq. ft.
Heating and cooling
- Cooling:Ceiling Fan(s), Central Air, Refrigerated
- Heating:FORCED AIR
Structure and exterior
- Roof:Flat
- Year built:2025
- Building area:1,702 sq. ft.
- Lot area:0.19 Acres
Schools
- High school:Hot Springs High School
- Middle school:T Or C Middle School
- Elementary school:T Or C Elementary School
Utilities
- Water:PUBLIC
- Sewer:Sewer Connected
Finances and disclosures
- Price:$469,000
- Price per sq. ft.:$275.56
- Tax amount:$1,969 (2025)
New listings near 119 Mesa Grande Road
- New
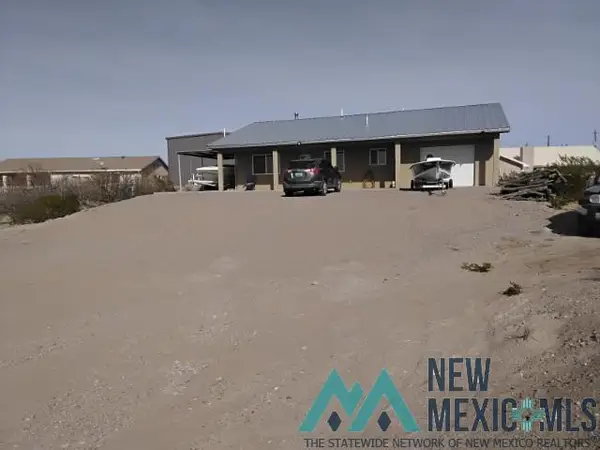 $250,000Active3 beds 2 baths1,323 sq. ft.
$250,000Active3 beds 2 baths1,323 sq. ft.107 Idaho Court, Elephant Butte, NM 87935
MLS# 20260614Listed by: HOMESTEADERS REALTY 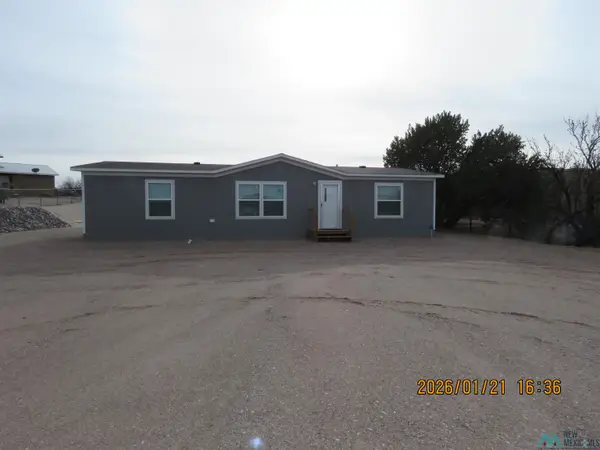 $225,000Active3 beds 2 baths1,344 sq. ft.
$225,000Active3 beds 2 baths1,344 sq. ft.605 Hawthorne Drive, Elephant Butte, NM 87935
MLS# 20260512Listed by: HOMESTEADERS REALTY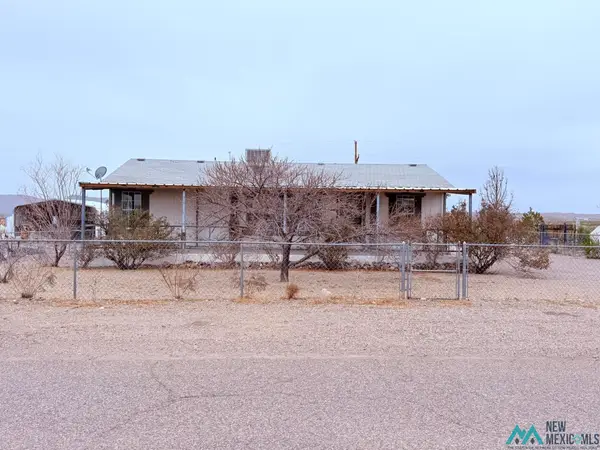 $165,000Active3 beds 2 baths1,152 sq. ft.
$165,000Active3 beds 2 baths1,152 sq. ft.420 San Mateo, Elephant Butte, NM 87935
MLS# 20260485Listed by: HOMESTEADERS REALTY $349,000Active3 beds 2 baths1,960 sq. ft.
$349,000Active3 beds 2 baths1,960 sq. ft.526 Lakeshore Drive, Elephant Butte, NM 87935
MLS# 20260432Listed by: HOMESTEADERS REALTY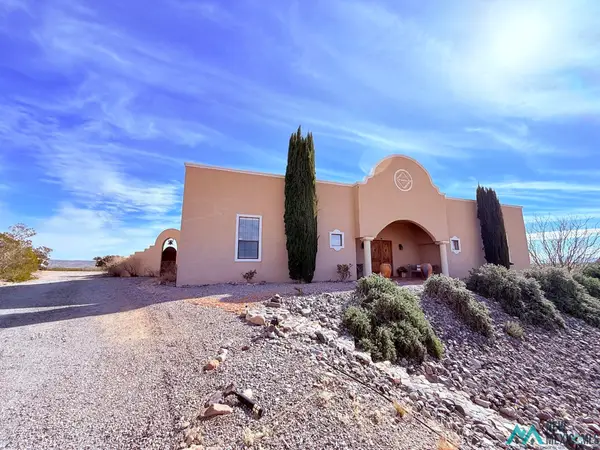 $595,000Active3 beds 4 baths2,515 sq. ft.
$595,000Active3 beds 4 baths2,515 sq. ft.34 Underwood Place, Elephant Butte, NM 87935
MLS# 20260392Listed by: HOMESTEADERS REALTY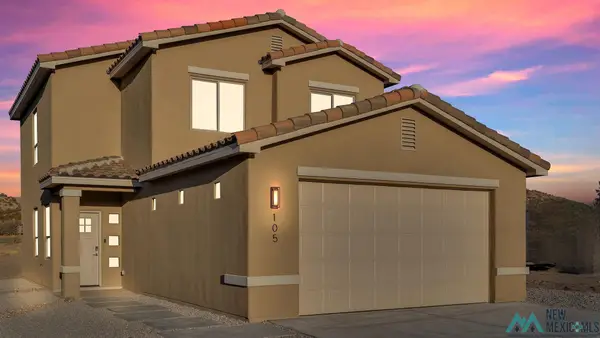 $439,000Active3 beds 3 baths1,571 sq. ft.
$439,000Active3 beds 3 baths1,571 sq. ft.105 Las Cruces, Elephant Butte, NM 87935
MLS# 20256990Listed by: RIO MESA REALTY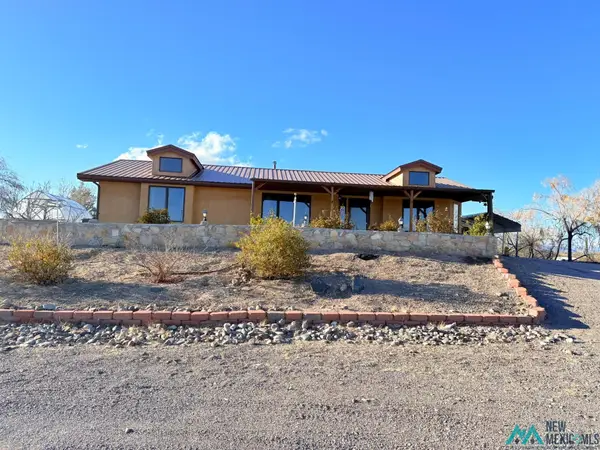 $339,000Active2 beds 2 baths1,506 sq. ft.
$339,000Active2 beds 2 baths1,506 sq. ft.33 Greer Lane, Elephant Butte, NM 87935
MLS# 20260178Listed by: HOMESTEADERS REALTY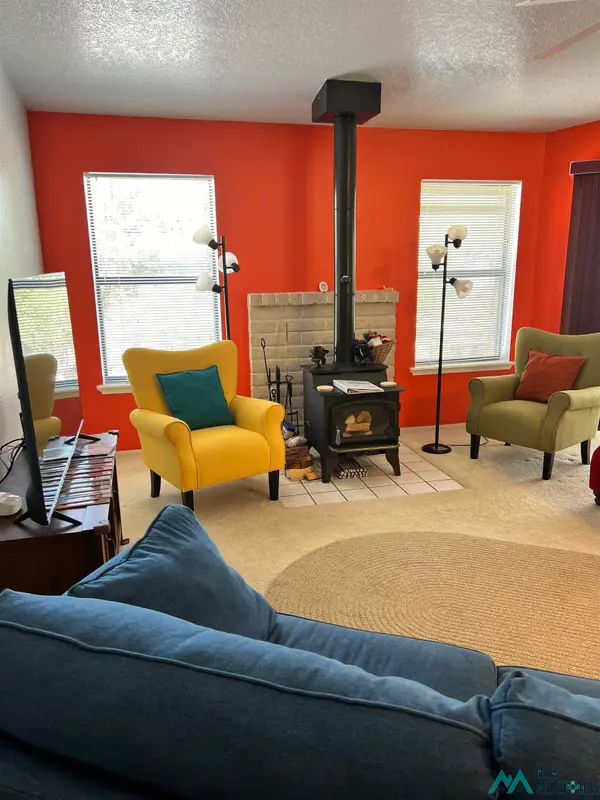 $250,000Active2 beds 2 baths1,215 sq. ft.
$250,000Active2 beds 2 baths1,215 sq. ft.109 Mimbres Road, Elephant Butte, NM 87935
MLS# 20260139Listed by: BETTER HOMES & GARDENS REAL ESTATE / STEINBORN & ASSOCIATES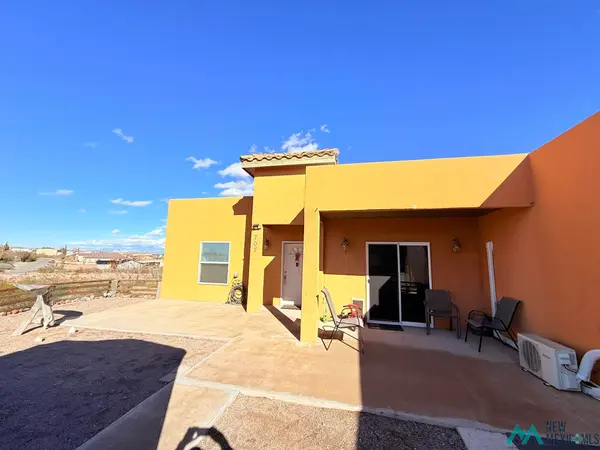 $330,000Active3 beds 2 baths2,079 sq. ft.
$330,000Active3 beds 2 baths2,079 sq. ft.707 Erie Avenue, Elephant Butte, NM 87935
MLS# 20260136Listed by: HOMESTEADERS REALTY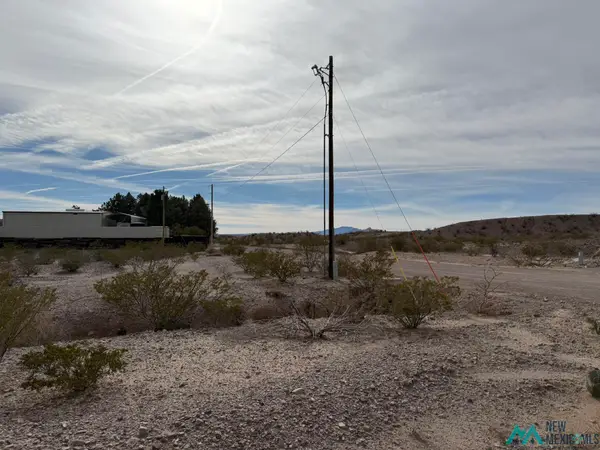 $35,000Active1.42 Acres
$35,000Active1.42 Acres603 Pinto Trail, Elephant Butte, NM 87935
MLS# 20260079Listed by: HOMESTEADERS REALTY

