125 Mesa Grande Drive, Elephant Butte, NM 87935
Local realty services provided by:Better Homes and Gardens Real Estate Blu Realty
125 Mesa Grande Drive,Elephant Butte, NM 87935
$675,000
- 3 Beds
- 2 Baths
- 2,444 sq. ft.
- Single family
- Active
Listed by: andrea freeman
Office: desert lakes realty
MLS#:20246617
Source:NM_RANM
Price summary
- Price:$675,000
- Price per sq. ft.:$276.19
About this home
"ONE OF A KIND" CUSTOM TUSCAN RANCH W/EXCEPTIONAL ARCHITECTURAL DESIGN, STYLE & CRAFTSMANSHIP. ONE OWNER HOME W/PRIDE OF OWNERSHIP THROUGHOUT. PRISTINE "OPEN FLOOR" PLAN FEATURING UNIQUE TUSCAN TOWER ENTRY, LR W/ TOWER BAY WINDOWS, CURVED ACCENT WALLS, GAS FIREPLACE & HEARTH. FORMAL DR W/BAY TOWER WINDOWS COMPLEMENT 12' CEILINGS. "CHEF/S KIT" OFFERS EXPANSIVE BREAKFAST BAR/SERVING COUNTER TO ACCOMMODATE FAMILY DINING AND ENTERTAINING ENJOYMENT, ABUNDANCE OF CUSTOM CABINETRY, A RECESSED SINK, AND TILE BACKSPLASH. SS APPLIANCES INCLUDE DOUBLE OVEN, MICROWAVE, GAS COOKTOP, FRENCH DOOR REFRIGERATOR & COMPACTOR. SPACIOUS LAUNDRY AND OVERSIZED WALK-IN PANTRY. SPLIT BR FLOOR PLAN OFFERS PRIVATE MBR SUITE W/SPACIOUS WALK-IN CLOSET, SOAKING TUB, DUAL SINKS, TILED SEPARATE SHOWER W/BENCH & ACCESS TO COVERED PATIO. ENDLESS AMENITIES INCLUDE 2 X 6 CONSTRUCTION, CUSTOM DOORS, PELLA WINDOWS, TRAVERTINE & CERAMIC TILE, CUSTOM WINDOW TREATMENTS, RECIRCULATING PUMP, MEMBRANE ROOF & R38, R21 INSULATION—3 SOLAR TUBES. STUNNING AND INVITING COVERED PATIO AFFORDS ELEGANCE & COMFORT FROM THE TRAVERTINE TILE FLOOR AND TV TO THE GAS FIREPLACE & CUSTOM FOUNTAIN. DRIP IRRIGATION SYSTEM. ATT. 3 CAR GARAGE IS FINISHED W/EPOXY FLOOR COATING, MINI SPLIT & TV. RECENTLY STUCCOED. A TRULY OUTSTANDING PROPERTY W/IMPRESSIVE FEATURES INSIDE & OUT. SELLER HAS EXTENSIVE FILE ON PROPERTY DATA.
Contact an agent
Home facts
- Year built:2011
- Listing ID #:20246617
- Added:453 day(s) ago
- Updated:February 10, 2026 at 04:35 PM
Rooms and interior
- Bedrooms:3
- Total bathrooms:2
- Full bathrooms:2
- Living area:2,444 sq. ft.
Heating and cooling
- Cooling:Ceiling Fan(s), Central Air, Electric
- Heating:FORCED AIR, Heat Pump, Natural gas
Structure and exterior
- Roof:Flat, Membrane, Tile
- Year built:2011
- Building area:2,444 sq. ft.
- Lot area:0.23 Acres
Schools
- High school:T Or C
- Middle school:T Or C
- Elementary school:T Or C
Utilities
- Water:Water Association
- Sewer:Sewer Connected
Finances and disclosures
- Price:$675,000
- Price per sq. ft.:$276.19
New listings near 125 Mesa Grande Drive
- New
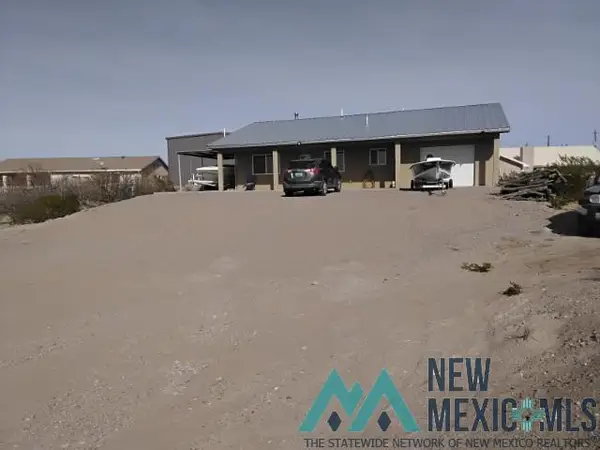 $250,000Active3 beds 2 baths1,323 sq. ft.
$250,000Active3 beds 2 baths1,323 sq. ft.107 Idaho Court, Elephant Butte, NM 87935
MLS# 20260614Listed by: HOMESTEADERS REALTY 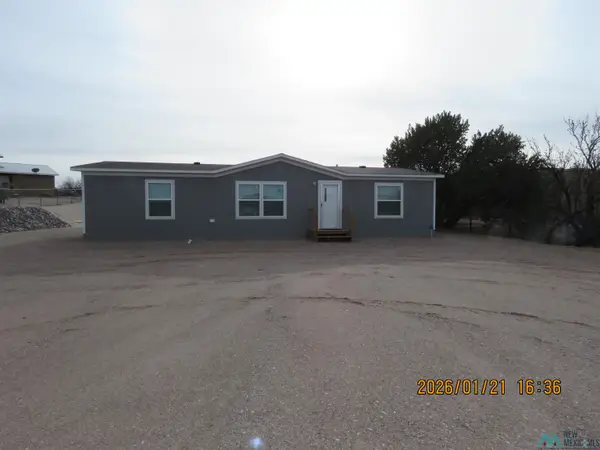 $225,000Active3 beds 2 baths1,344 sq. ft.
$225,000Active3 beds 2 baths1,344 sq. ft.605 Hawthorne Drive, Elephant Butte, NM 87935
MLS# 20260512Listed by: HOMESTEADERS REALTY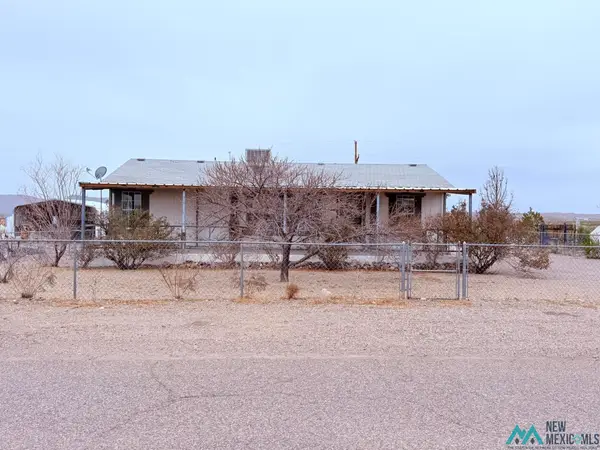 $165,000Active3 beds 2 baths1,152 sq. ft.
$165,000Active3 beds 2 baths1,152 sq. ft.420 San Mateo, Elephant Butte, NM 87935
MLS# 20260485Listed by: HOMESTEADERS REALTY $349,000Active3 beds 2 baths1,960 sq. ft.
$349,000Active3 beds 2 baths1,960 sq. ft.526 Lakeshore Drive, Elephant Butte, NM 87935
MLS# 20260432Listed by: HOMESTEADERS REALTY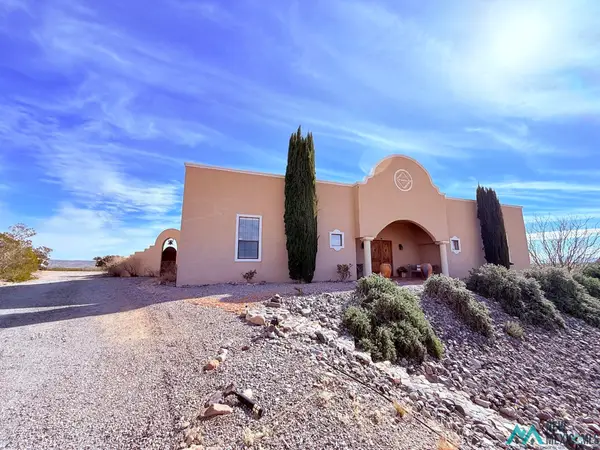 $595,000Active3 beds 4 baths2,515 sq. ft.
$595,000Active3 beds 4 baths2,515 sq. ft.34 Underwood Place, Elephant Butte, NM 87935
MLS# 20260392Listed by: HOMESTEADERS REALTY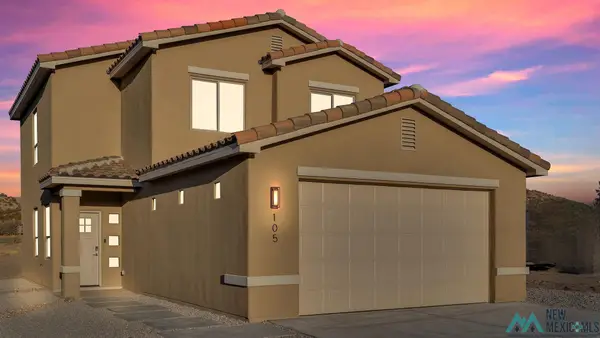 $439,000Active3 beds 3 baths1,571 sq. ft.
$439,000Active3 beds 3 baths1,571 sq. ft.105 Las Cruces, Elephant Butte, NM 87935
MLS# 20256990Listed by: RIO MESA REALTY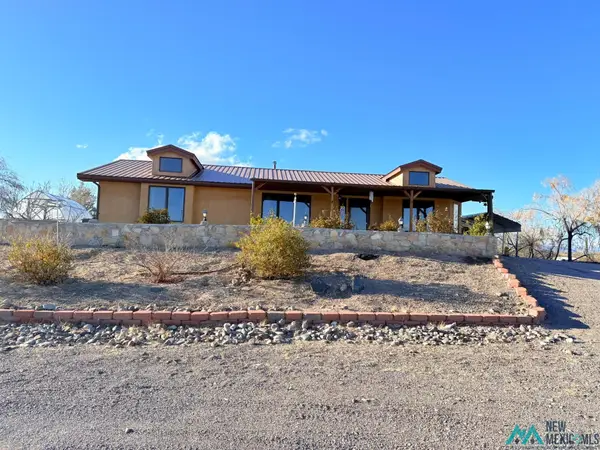 $339,000Active2 beds 2 baths1,506 sq. ft.
$339,000Active2 beds 2 baths1,506 sq. ft.33 Greer Lane, Elephant Butte, NM 87935
MLS# 20260178Listed by: HOMESTEADERS REALTY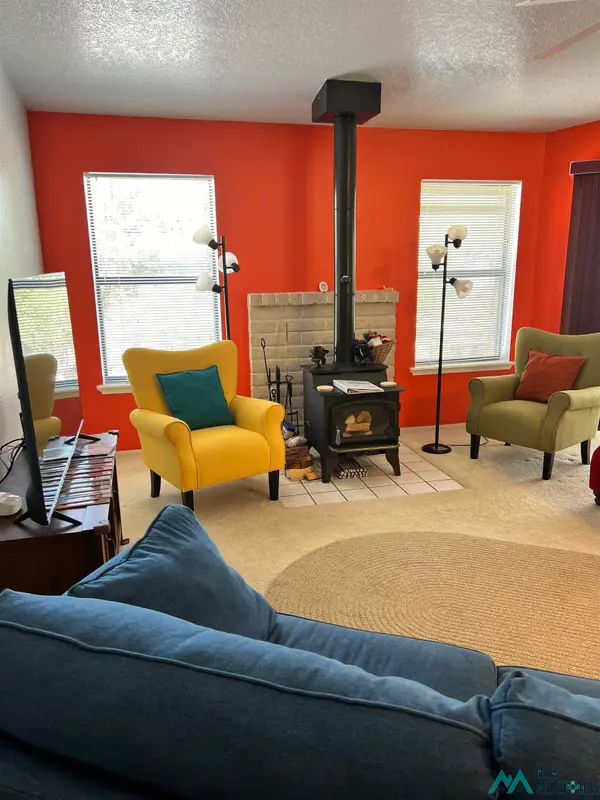 $250,000Active2 beds 2 baths1,215 sq. ft.
$250,000Active2 beds 2 baths1,215 sq. ft.109 Mimbres Road, Elephant Butte, NM 87935
MLS# 20260139Listed by: BETTER HOMES & GARDENS REAL ESTATE / STEINBORN & ASSOCIATES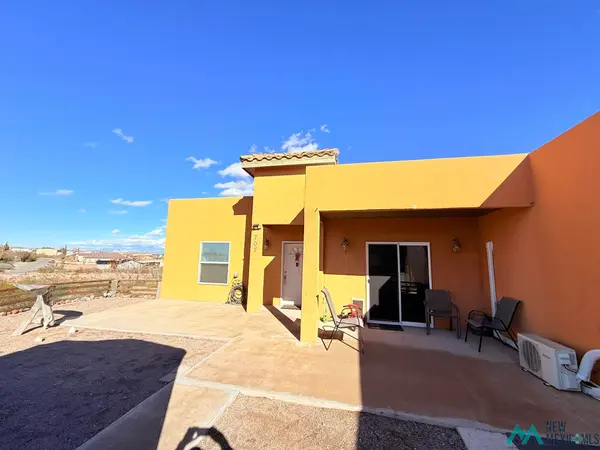 $330,000Active3 beds 2 baths2,079 sq. ft.
$330,000Active3 beds 2 baths2,079 sq. ft.707 Erie Avenue, Elephant Butte, NM 87935
MLS# 20260136Listed by: HOMESTEADERS REALTY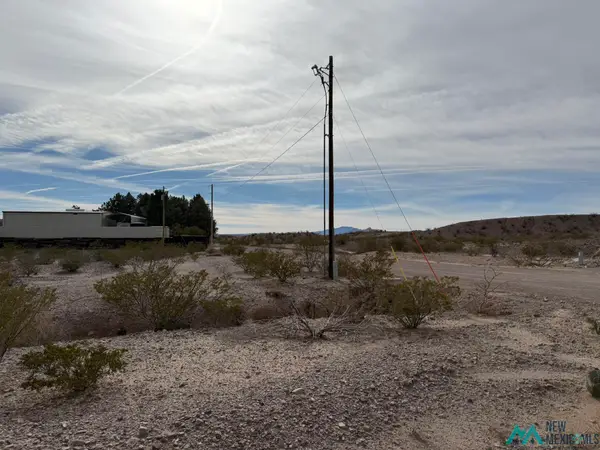 $35,000Active1.42 Acres
$35,000Active1.42 Acres603 Pinto Trail, Elephant Butte, NM 87935
MLS# 20260079Listed by: HOMESTEADERS REALTY

