402 Skyline Drive, Elephant Butte, NM 87935
Local realty services provided by:Better Homes and Gardens Real Estate Blu Realty
Listed by: cheryl shipley
Office: rio mesa realty
MLS#:20256381
Source:NM_RANM
Price summary
- Price:$337,500
- Price per sq. ft.:$221.46
About this home
Discover this stunning new home in beautiful Elephant Butte New Mexico. crafted with 2x6 construction, and offering a perfect blend of modern design and details. Spanning 1,524 sq. ft., this residence features 4 spacious bedrooms and 2 beautifully appointed bathrooms. The versatile4th bedroom can easily function as an office or cozy den, catering to your lifestyle needs. Situated on an expansive .27-acre lot, there's ample space for RV parking or storing your favorite outdoor toys. Inside, the home exudes luxury with granite countertops ,stylish cabinets, and a dedicated beverage station in the primary bedroom. The flooring and lighting selections are simply breathtaking, adding elegance throughout. Built to last, this home includes Pella windows, high R-factor insulation for energy efficiency, and a state-of-the-art tankless water heater system. The pitched shingle roof not only enhances curb appeal but also promises long-lasting durability. Experience the ultimate in modern living with this exceptional property, where every detail has been meticulously designed for comfort and style. You will love being close to Elephant Butte Lake , the famous Rio Grande River, and the Sierra Del Rio Golf Course in the Turtleback Mountain Resort.
Contact an agent
Home facts
- Year built:2024
- Listing ID #:20256381
- Added:97 day(s) ago
- Updated:February 10, 2026 at 04:34 PM
Rooms and interior
- Bedrooms:4
- Total bathrooms:2
- Full bathrooms:2
- Living area:1,524 sq. ft.
Heating and cooling
- Cooling:Ceiling Fan(s), Refrigerated
- Heating:FORCED AIR
Structure and exterior
- Roof:Pitched, Shingle
- Year built:2024
- Building area:1,524 sq. ft.
- Lot area:0.27 Acres
Schools
- High school:Hot Springs High
- Middle school:T Or C Middle
- Elementary school:T Or C Elementary
Utilities
- Water:PUBLIC
- Sewer:Sewer Connected
Finances and disclosures
- Price:$337,500
- Price per sq. ft.:$221.46
- Tax amount:$2,998 (2025)
New listings near 402 Skyline Drive
- New
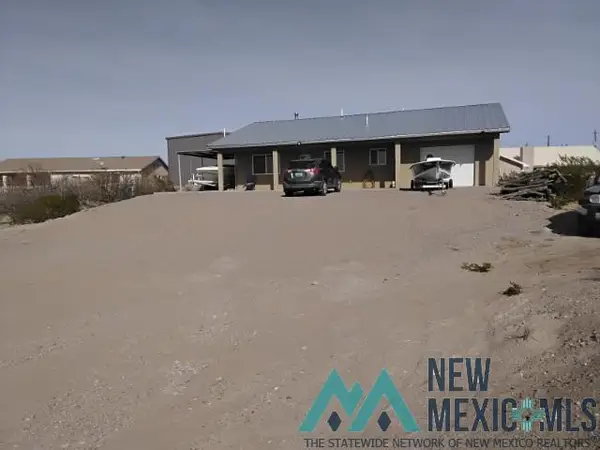 $250,000Active3 beds 2 baths1,323 sq. ft.
$250,000Active3 beds 2 baths1,323 sq. ft.107 Idaho Court, Elephant Butte, NM 87935
MLS# 20260614Listed by: HOMESTEADERS REALTY 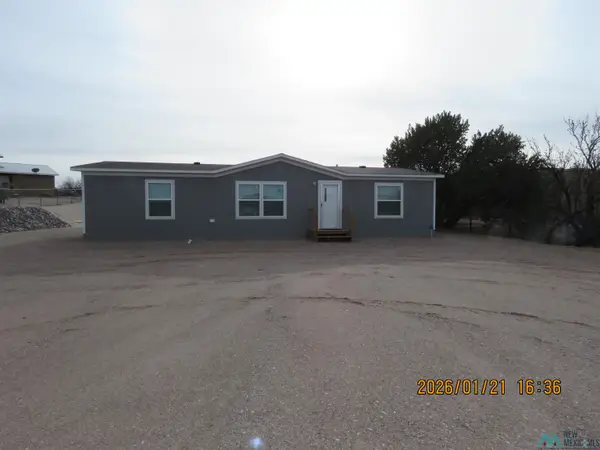 $225,000Active3 beds 2 baths1,344 sq. ft.
$225,000Active3 beds 2 baths1,344 sq. ft.605 Hawthorne Drive, Elephant Butte, NM 87935
MLS# 20260512Listed by: HOMESTEADERS REALTY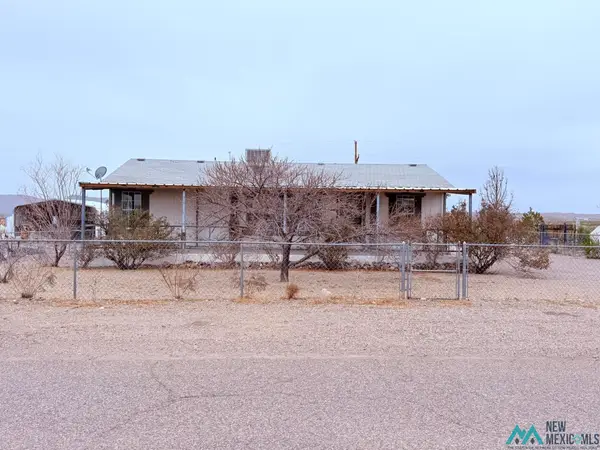 $165,000Active3 beds 2 baths1,152 sq. ft.
$165,000Active3 beds 2 baths1,152 sq. ft.420 San Mateo, Elephant Butte, NM 87935
MLS# 20260485Listed by: HOMESTEADERS REALTY $349,000Active3 beds 2 baths1,960 sq. ft.
$349,000Active3 beds 2 baths1,960 sq. ft.526 Lakeshore Drive, Elephant Butte, NM 87935
MLS# 20260432Listed by: HOMESTEADERS REALTY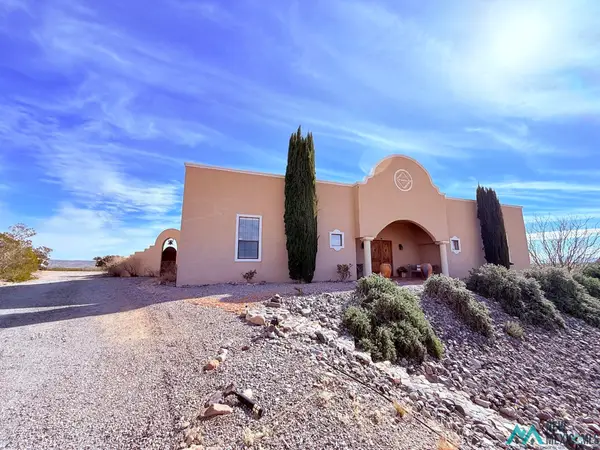 $595,000Active3 beds 4 baths2,515 sq. ft.
$595,000Active3 beds 4 baths2,515 sq. ft.34 Underwood Place, Elephant Butte, NM 87935
MLS# 20260392Listed by: HOMESTEADERS REALTY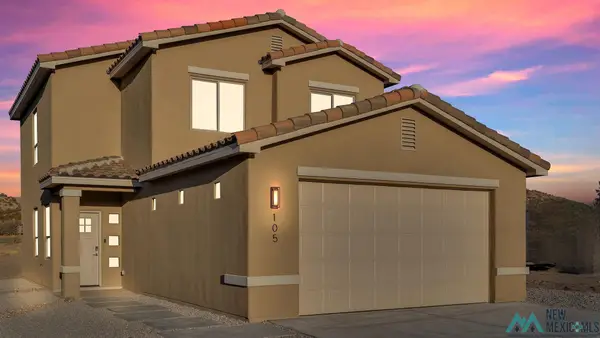 $439,000Active3 beds 3 baths1,571 sq. ft.
$439,000Active3 beds 3 baths1,571 sq. ft.105 Las Cruces, Elephant Butte, NM 87935
MLS# 20256990Listed by: RIO MESA REALTY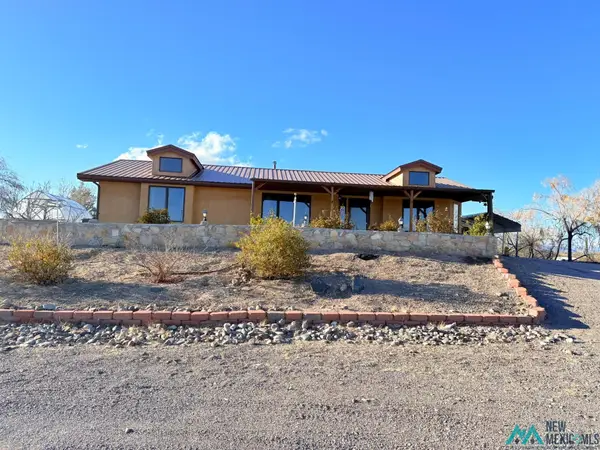 $339,000Active2 beds 2 baths1,506 sq. ft.
$339,000Active2 beds 2 baths1,506 sq. ft.33 Greer Lane, Elephant Butte, NM 87935
MLS# 20260178Listed by: HOMESTEADERS REALTY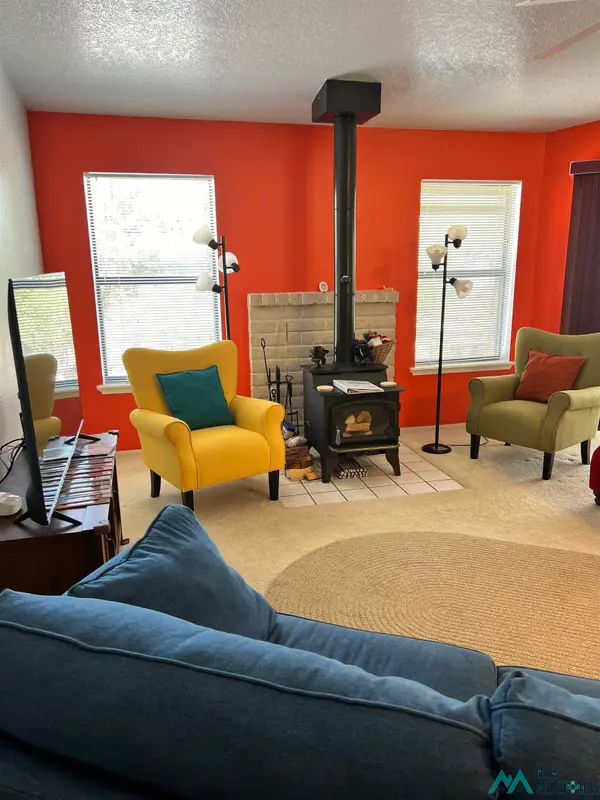 $250,000Active2 beds 2 baths1,215 sq. ft.
$250,000Active2 beds 2 baths1,215 sq. ft.109 Mimbres Road, Elephant Butte, NM 87935
MLS# 20260139Listed by: BETTER HOMES & GARDENS REAL ESTATE / STEINBORN & ASSOCIATES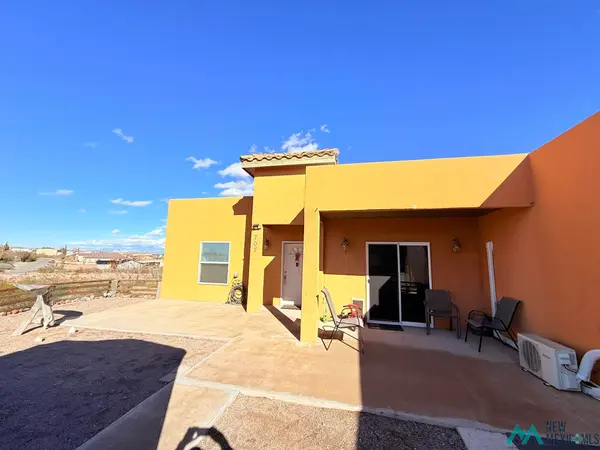 $330,000Active3 beds 2 baths2,079 sq. ft.
$330,000Active3 beds 2 baths2,079 sq. ft.707 Erie Avenue, Elephant Butte, NM 87935
MLS# 20260136Listed by: HOMESTEADERS REALTY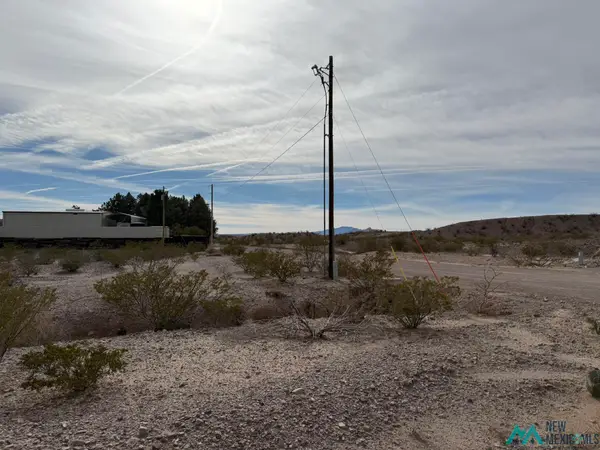 $35,000Active1.42 Acres
$35,000Active1.42 Acres603 Pinto Trail, Elephant Butte, NM 87935
MLS# 20260079Listed by: HOMESTEADERS REALTY

