701 Hawthorne Drive, Elephant Butte, NM 87945
Local realty services provided by:Better Homes and Gardens Real Estate Blu Realty
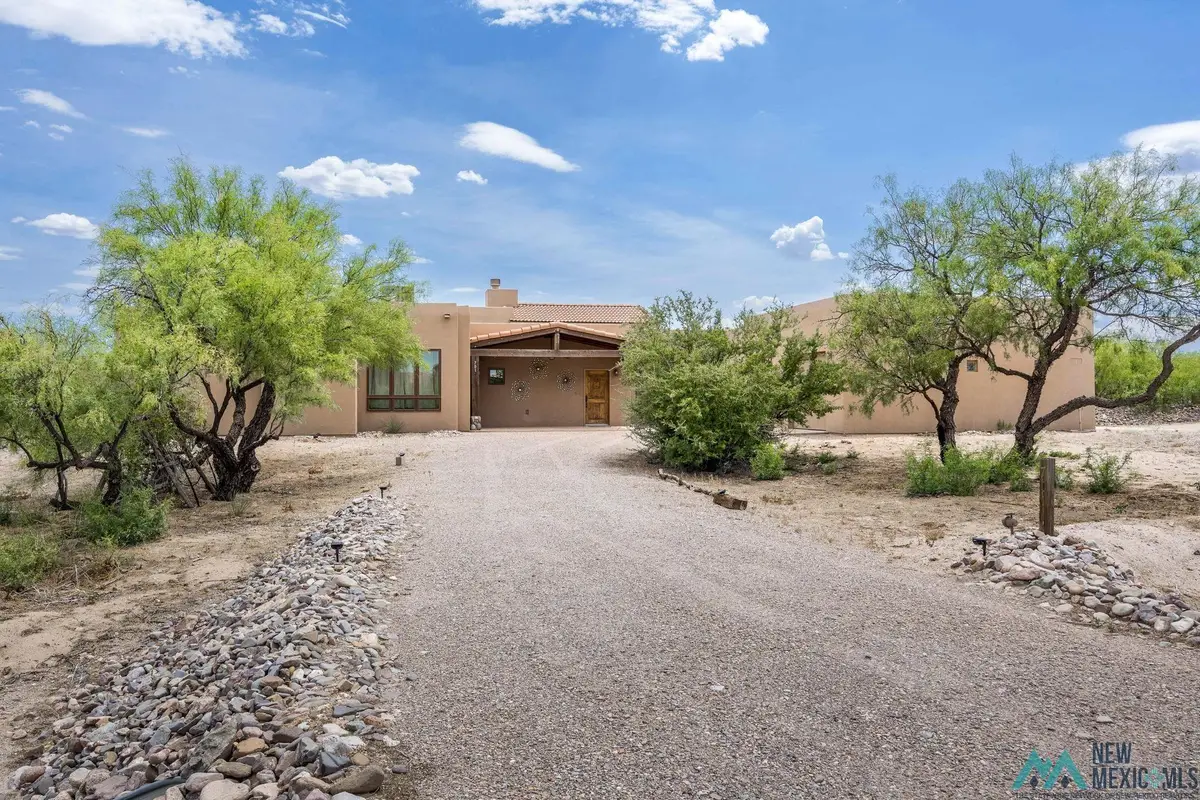
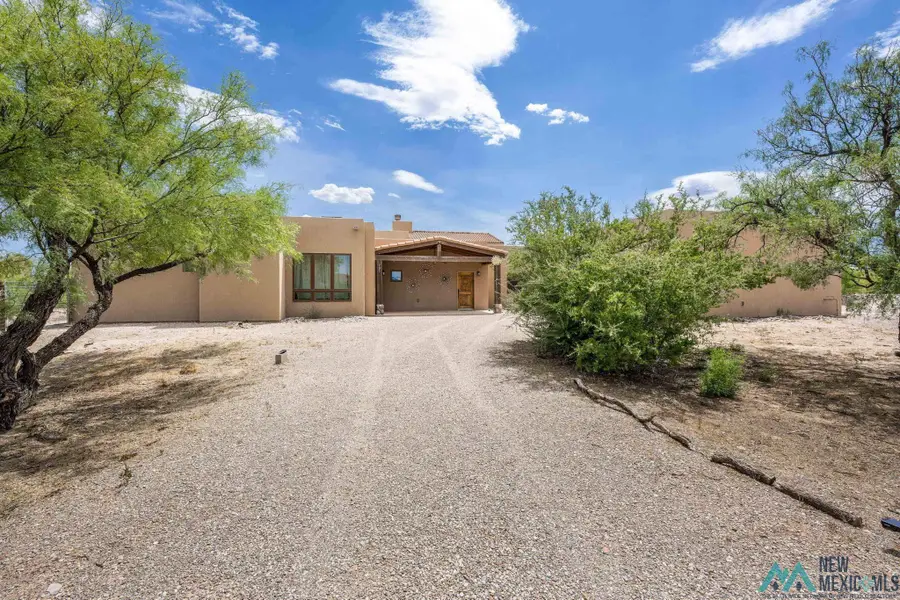
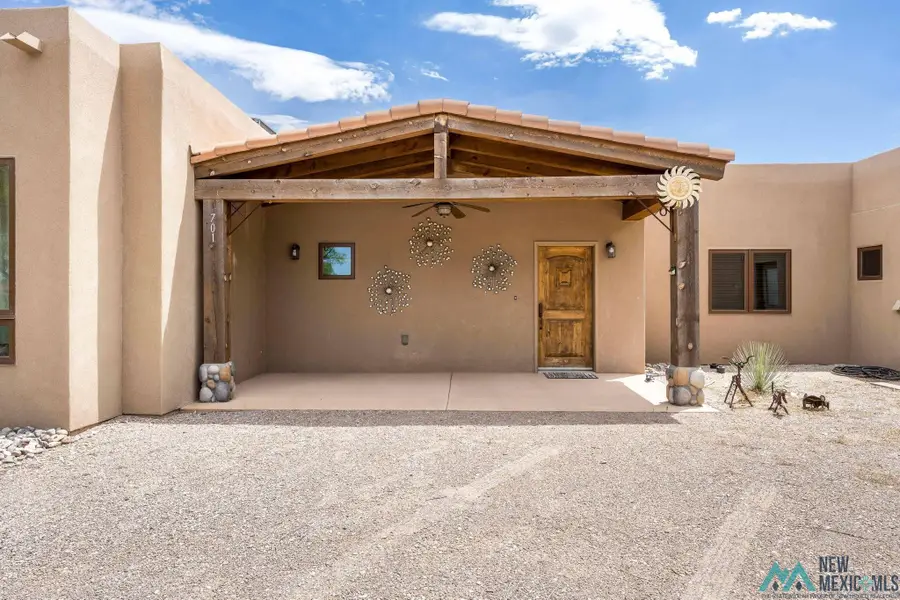
701 Hawthorne Drive,Elephant Butte, NM 87945
$614,900
- 3 Beds
- 4 Baths
- 3,204 sq. ft.
- Single family
- Active
Listed by:laneer wrye
Office:cripple creek realty
MLS#:20253028
Source:NM_RANM
Price summary
- Price:$614,900
- Price per sq. ft.:$191.92
About this home
Beautiful spacious Southwest adobe style ranch style home spanning 3204 sq ft. 3 bedrooms, 3.5 bath home. Very detailed charm. Granite countertops, tiled flooring, custom woodwork throughout. Open beamed ceilings everywhere. Beautiful dual rock fireplace. Large pantry. Spacious laundry room. Each bedroom has its own nearby bathroom, closet and separate entrance and private courtyard & covered patio. Making it perfect for guests wanting their own independance coming and going. An extra feature is the room that can be used for an office, work out area, art studio or more with its own bathroom, walk-in closet and separate outdoor access, adding functionality, perfect for working from home. Best secret is the indoor pool and the warmth & ambience provided from the 2 way fireplace. A special addition is the small plumbed room in pool area that can be utilized for quiet time, coffee or cocktails. This home delivers the relaxed southwestern lifestyle you've been dreaming of with all the craftsmanship and style. The pull thru double garage with shop area is spectacular. Ample space to add an outdoor garage/building for lake toys in 2 separate areas as well. Located just minutes from Elephant Butte Lake & Sierra del Rio Golf Course.
Contact an agent
Home facts
- Year built:2010
- Listing Id #:20253028
- Added:77 day(s) ago
- Updated:August 12, 2025 at 03:34 PM
Rooms and interior
- Bedrooms:3
- Total bathrooms:4
- Full bathrooms:3
- Half bathrooms:1
- Living area:3,204 sq. ft.
Heating and cooling
- Cooling:Ceiling Fan(s), Refrigerated
- Heating:Natural gas
Structure and exterior
- Roof:Flat
- Year built:2010
- Building area:3,204 sq. ft.
- Lot area:0.24 Acres
Utilities
- Water:PUBLIC
- Sewer:Sewer Connected
Finances and disclosures
- Price:$614,900
- Price per sq. ft.:$191.92
New listings near 701 Hawthorne Drive
- New
 $70,000Active0.53 Acres
$70,000Active0.53 Acres104 Erie Court, Elephant Butte, NM 87935
MLS# 20254677Listed by: CRIPPLE CREEK REALTY, LLC - New
 $145,000Active2 beds 2 baths896 sq. ft.
$145,000Active2 beds 2 baths896 sq. ft.113 Prickley Pear, Elephant Butte, NM 87935
MLS# 20254620Listed by: HOMESTEADERS REALTY - New
 $145,000Active3 beds 2 baths1,680 sq. ft.
$145,000Active3 beds 2 baths1,680 sq. ft.228 Caballo Avenue, Elephant Butte, NM 87935
MLS# 20254586Listed by: HOMESTEADERS REALTY - New
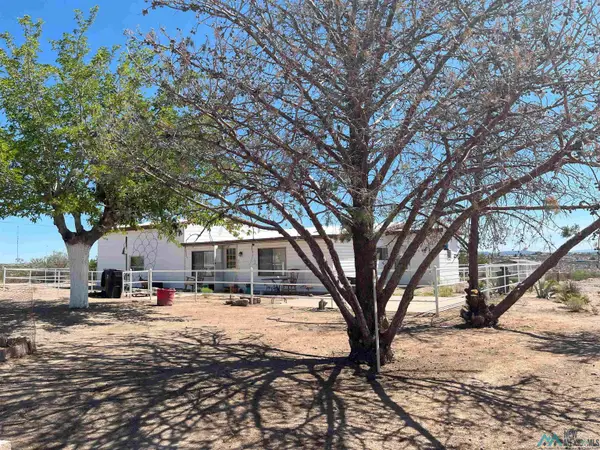 $329,500Active3 beds 2 baths1,928 sq. ft.
$329,500Active3 beds 2 baths1,928 sq. ft.865 Highway 181 Highway, Truth Or Consequences, NM 87901
MLS# 20254524Listed by: DESERT LAKES REALTY - New
 $349,000Active4 beds 2 baths1,738 sq. ft.
$349,000Active4 beds 2 baths1,738 sq. ft.205 Rio Grande Circle Street, Elephant Butte, NM 87935
MLS# 20254495Listed by: CRIPPLE CREEK REALTY 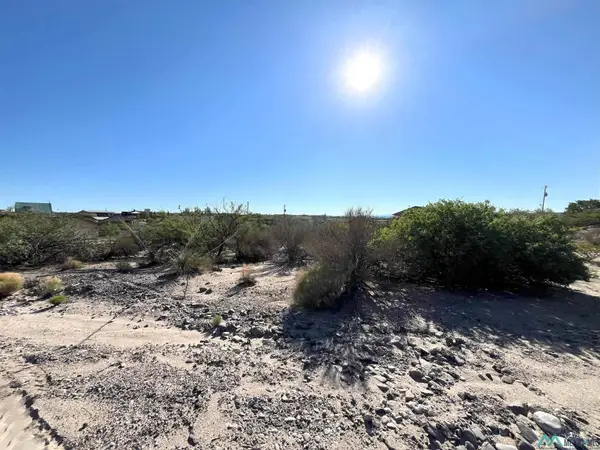 $37,500Active0.49 Acres
$37,500Active0.49 Acres1003 Skyline Drive, Elephant Butte, NM 87935
MLS# 20254292Listed by: DESERT LAKES REALTY $198,500Active2 beds 2 baths1,134 sq. ft.
$198,500Active2 beds 2 baths1,134 sq. ft.219 Hallmark Street, Elephant Butte, NM 87935
MLS# 20254282Listed by: DESERT LAKES REALTY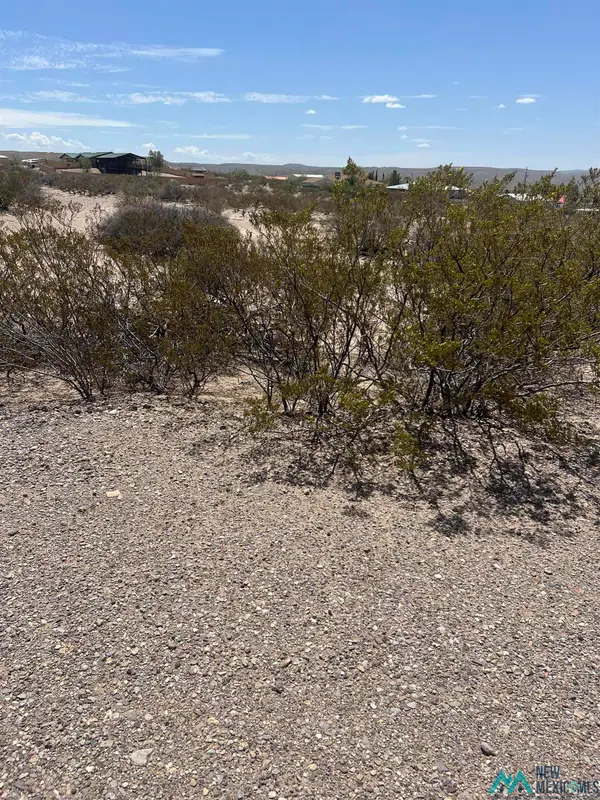 $233,100Active0 Acres
$233,100Active0 Acres200 Springland Boulevard, Elephant Butte, NM 87935
MLS# 20254138Listed by: CRIPPLE CREEK REALTY, LLC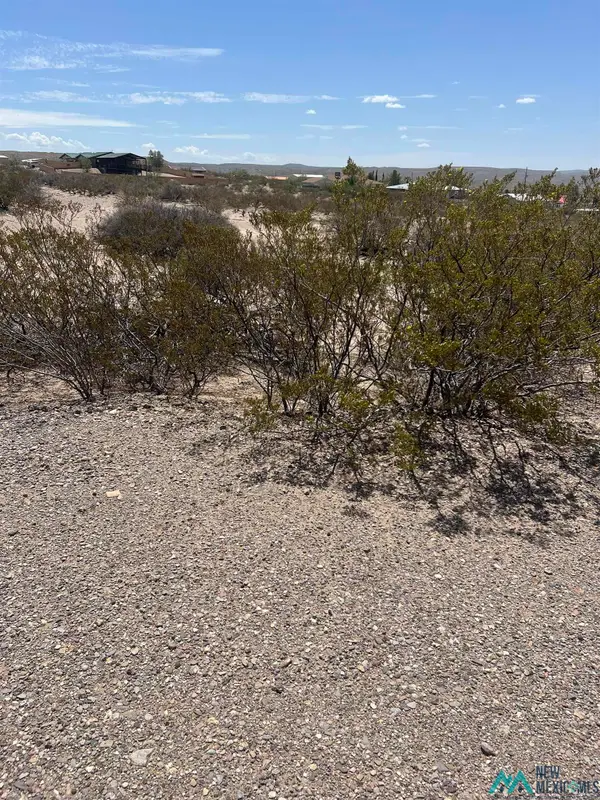 $296,100Active0.22 Acres
$296,100Active0.22 Acres1 Country Club Road, Elephant Butte, NM 87901
MLS# 20254136Listed by: CRIPPLE CREEK REALTY, LLC $82,500Active0.23 Acres
$82,500Active0.23 Acres122 Mesa Grande Road, Elephant Butte, NM 87935
MLS# 20252742Listed by: HOMESTEADERS REALTY
