1729 Blue Spruce Drive, Grants, NM 87020
Local realty services provided by:Better Homes and Gardens Real Estate Blu Realty
1729 Blue Spruce Drive,Grants, NM 87020
$325,000
- 4 Beds
- 2 Baths
- 2,041 sq. ft.
- Single family
- Active
Listed by: heather porter
Office: re/max elegance
MLS#:20255416
Source:NM_RANM
Price summary
- Price:$325,000
- Price per sq. ft.:$159.24
About this home
Spacious 4-Bedroom Home with RV Parking & Mountain Views Welcome to 1729 Blue Spruce Drive, a well-cared-for single-level home offering over 2,000 sq. ft. of comfortable living space. Sitting on two lots with RV parking, two sheds, and block fencing, this property is designed with convenience and functionality in mind. Inside, the home features an open floor plan with vaulted ceilings, skylights, and abundant natural light. The large kitchen offers extensive cabinet and counter space, a breakfast nook, and flows seamlessly into the dining and family rooms, perfect for entertaining. A wood-burning freestanding stove and boiler with three heating zones keep the home cozy in cooler months. The primary suite includes a walk-in closet, solid-core French doors, and a spacious bath with a jacuzzi tub, separate shower, dual sinks, and a skylight. Additional bedrooms provide flexibility, including an office/4th bedroom with built-in bookshelf. Laundry room with gas/electric hookups and storage. Recent updates include a new roof (2022) and water system upgrades, including RO and softener. Outdoors, you'll enjoy a wood deck, dog run, low-maintenance landscaping, and beautiful mountain views. Plenty of space for vehicles, RV sewer cleanouts, and a two-car garage add to the practicality of this home.
Contact an agent
Home facts
- Year built:1996
- Listing ID #:20255416
- Added:57 day(s) ago
- Updated:November 15, 2025 at 06:42 PM
Rooms and interior
- Bedrooms:4
- Total bathrooms:2
- Full bathrooms:2
- Living area:2,041 sq. ft.
Heating and cooling
- Cooling:Ceiling Fan(s), Evaporative Cooling
- Heating:Hot-Water Baseboard
Structure and exterior
- Roof:Pitched, Shingle
- Year built:1996
- Building area:2,041 sq. ft.
- Lot area:0.36 Acres
Schools
- High school:Grants
- Elementary school:Mt Taylor
Utilities
- Water:PUBLIC
- Sewer:Sewer Connected
Finances and disclosures
- Price:$325,000
- Price per sq. ft.:$159.24
- Tax amount:$3,588 (2025)
New listings near 1729 Blue Spruce Drive
- New
 $190,000Active3 beds 2 baths2,014 sq. ft.
$190,000Active3 beds 2 baths2,014 sq. ft.821 Jefferson Avenue, Grants, NM 87020
MLS# 20256447Listed by: RIVERWALK REALTY LLC - New
 $249,000Active4 beds 2 baths2,068 sq. ft.
$249,000Active4 beds 2 baths2,068 sq. ft.704 Flagstaff Avenue, Grants, NM 87020
MLS# 20256331Listed by: RIVERWALK REALTY LLC  $339,900Active3 beds 2 baths2,850 sq. ft.
$339,900Active3 beds 2 baths2,850 sq. ft.1740 Del Norte Boulevard, Grants, NM 87020
MLS# 20256308Listed by: RIVERWALK REALTY LLC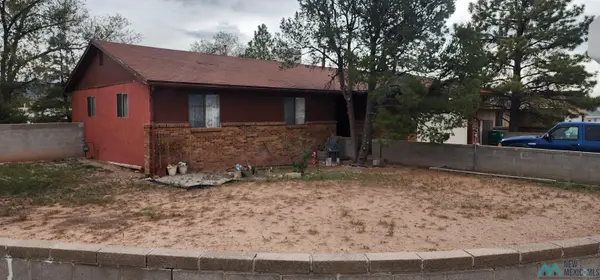 $219,900Active3 beds 2 baths1,372 sq. ft.
$219,900Active3 beds 2 baths1,372 sq. ft.1328 N Third Street, Grants, NM 87020
MLS# 20256163Listed by: COLDWELL BANKER HIGH DESERT REALTY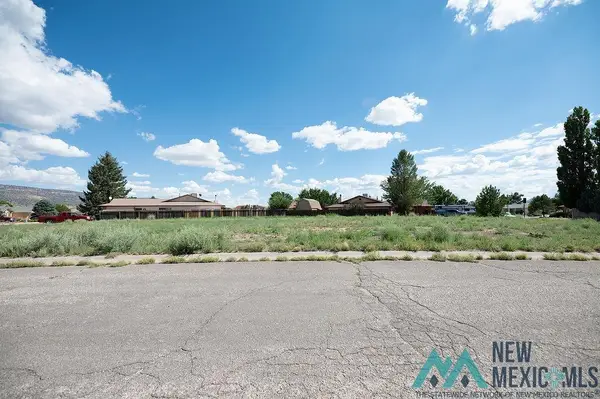 $14,000Active0.4 Acres
$14,000Active0.4 AcresTBD Corner - Blue Spruce/cottonwood/juniper Roads, Grants, NM 87020
MLS# 20256114Listed by: RE/MAX ELEGANCE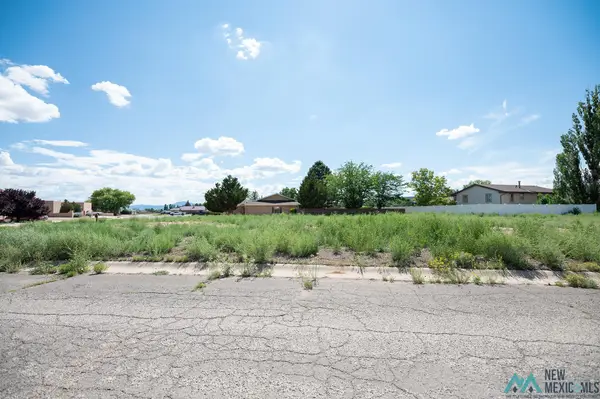 $14,000Active0.33 Acres
$14,000Active0.33 AcresTBD Corner - Blue Spruce & Hackberry Drive, Grants, NM 87020
MLS# 20256116Listed by: RE/MAX ELEGANCE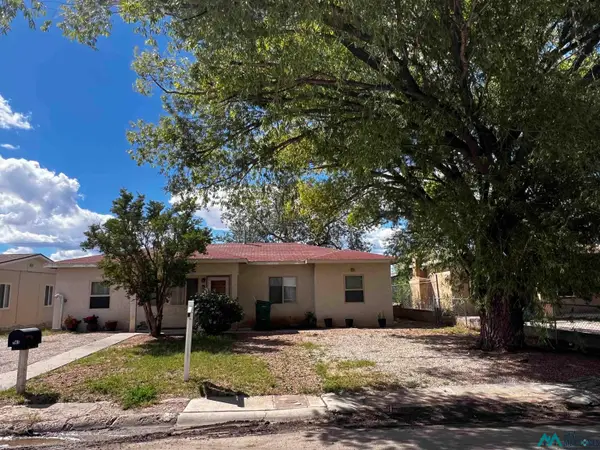 $157,000Active3 beds 1 baths1,233 sq. ft.
$157,000Active3 beds 1 baths1,233 sq. ft.641 Stephens Street, Grants, NM 87020
MLS# 20255947Listed by: RE/MAX ALLIANCE REALTORS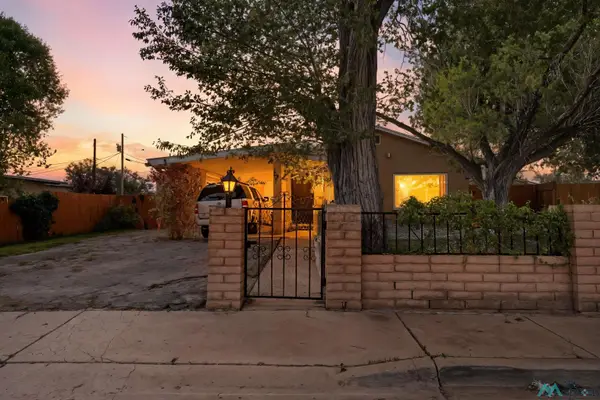 $199,000Active3 beds 1 baths1,624 sq. ft.
$199,000Active3 beds 1 baths1,624 sq. ft.317 Divine Street, Grants, NM 87020
MLS# 20255931Listed by: WEICHERT, REALTORS-IMAGE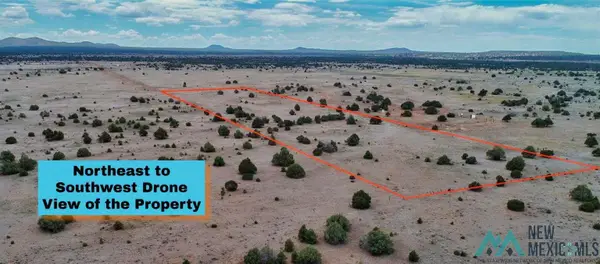 $12,999Active-- beds -- baths
$12,999Active-- beds -- baths0071 W Lobo Solitario Road, Grants, NM
MLS# 20255891Listed by: CONGRESS REALTY, INC.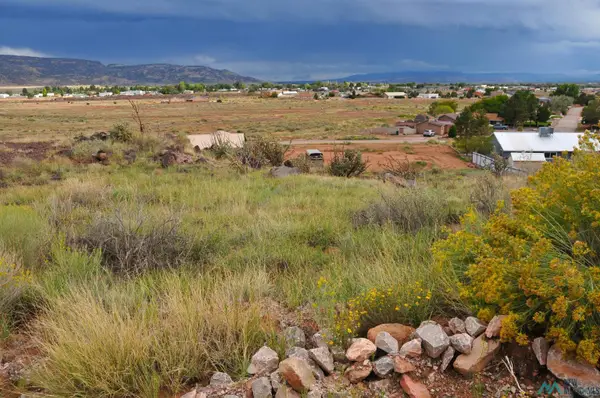 $20,000Active0.58 Acres
$20,000Active0.58 AcresTBD Northhills Boulevard, Grants, NM 87020
MLS# 20255645Listed by: RE/MAX ELEGANCE
