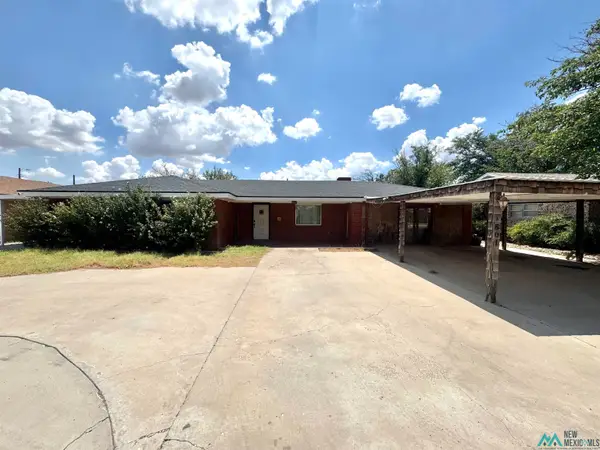405 W Coal Avenue, Hobbs, NM 88240
Local realty services provided by:Better Homes and Gardens Real Estate Blu Realty
405 W Coal Avenue,Hobbs, NM 88240
$449,900
- 3 Beds
- 2 Baths
- 2,294 sq. ft.
- Single family
- Active
Listed by:rodney davis
Office:united realty, llc. - hobbs
MLS#:20255380
Source:NM_RANM
Price summary
- Price:$449,900
- Price per sq. ft.:$196.12
About this home
Charming Custom Home in North Central Hobbs! Looking for your dream home in Hobbs, NM? This stunning 3-bedroom, 2-bathroom custom-built home is located in the highly desirable North Central area—offering the perfect blend of convenience and comfort. Enjoy quick access to shopping, dining, and amenities, all while nestled in a quiet, welcoming neighborhood. Step inside to discover a beautifully crafted interior where modern living meets traditional charm. Every detail of this home has been thoughtfully designed—inside and out—creating a warm and unique space you'll love coming home to. Highlights include: Open-concept living with custom finishes throughout A cozy nook perfect for reading and relaxing A personal coffee bar—your morning routine just got better Xeriscaped landscaping for easy maintenance and year-round curb appeal A custom-built fire pit, perfect for entertaining guests or relaxing under the stars A storage shed/workshop for storage and hobbies in back This home truly has it all—style, comfort, and location. Don’t miss your chance to own this one-of-a-kind property. Christmas lights are also included with property. Schedule your private showing today—this gem won't last long!
Contact an agent
Home facts
- Year built:2018
- Listing ID #:20255380
- Added:7 day(s) ago
- Updated:September 20, 2025 at 04:31 PM
Rooms and interior
- Bedrooms:3
- Total bathrooms:2
- Full bathrooms:2
- Living area:2,294 sq. ft.
Heating and cooling
- Cooling:Ceiling Fan(s), Electric
- Heating:FORCED AIR, Natural gas
Structure and exterior
- Roof:Pitched, Tin
- Year built:2018
- Building area:2,294 sq. ft.
- Lot area:0.16 Acres
Utilities
- Water:PUBLIC
- Sewer:Sewer Connected
Finances and disclosures
- Price:$449,900
- Price per sq. ft.:$196.12
- Tax amount:$4,047 (2025)
New listings near 405 W Coal Avenue
- New
 $135,000Active4 beds 1 baths1,369 sq. ft.
$135,000Active4 beds 1 baths1,369 sq. ft.1204 W Mackenzie Drive, Hobbs, NM 88240
MLS# 20255568Listed by: UNITED REALTY, LLC - HOBBS - New
 $305,000Active4 beds 2 baths2,305 sq. ft.
$305,000Active4 beds 2 baths2,305 sq. ft.3923 W Stetson Street, Hobbs, NM 88242
MLS# 20255566Listed by: PRIME REALTY - New
 $155,000Active3 beds 1 baths1,143 sq. ft.
$155,000Active3 beds 1 baths1,143 sq. ft.1206 S Houston Street, Hobbs, NM 88240
MLS# 20255555Listed by: MVMT REALESTATE - New
 $450,000Active4 beds 4 baths3,093 sq. ft.
$450,000Active4 beds 4 baths3,093 sq. ft.414 S Childers Drive, Hobbs, NM 88240
MLS# 20255556Listed by: MVMT REALESTATE - New
 $652,000Active6 beds 3 baths3,789 sq. ft.
$652,000Active6 beds 3 baths3,789 sq. ft.418 E Abo Drive, Hobbs, NM 88240
MLS# 20255499Listed by: ROBINSON & ASSOCIATES REAL ESTATE - New
 $295,000Active3 beds 2 baths2,628 sq. ft.
$295,000Active3 beds 2 baths2,628 sq. ft.1801 E Highland Drive, Hobbs, NM 88240
MLS# 20254954Listed by: RIVAS REAL ESTATE TEAM CO. - New
 $215,000Active4 beds 2 baths1,541 sq. ft.
$215,000Active4 beds 2 baths1,541 sq. ft.920 E Llano Drive, Hobbs, NM 88240
MLS# 20255473Listed by: ELITE REAL ESTATE - New
 $220,000Active3 beds 2 baths1,476 sq. ft.
$220,000Active3 beds 2 baths1,476 sq. ft.414 W Saint Anne Place, Hobbs, NM 88240
MLS# 20255471Listed by: BERKSHIRE HATHAWAY HOME SERVICES ENCHANTED LANDS - HOBBS - New
 $415,000Active4 beds 2 baths2,698 sq. ft.
$415,000Active4 beds 2 baths2,698 sq. ft.501 E Zia Street, Hobbs, NM 88240
MLS# 20255464Listed by: RIVAS REAL ESTATE TEAM CO. - New
 $105,000Active1 beds 1 baths750 sq. ft.
$105,000Active1 beds 1 baths750 sq. ft.1011 N Linam Street, Hobbs, NM 88240
MLS# 20255417Listed by: UNITED REALTY, LLC - HOBBS
