411 E Wolfcamp Drive, Hobbs, NM 88240
Local realty services provided by:Better Homes and Gardens Real Estate Blu Realty
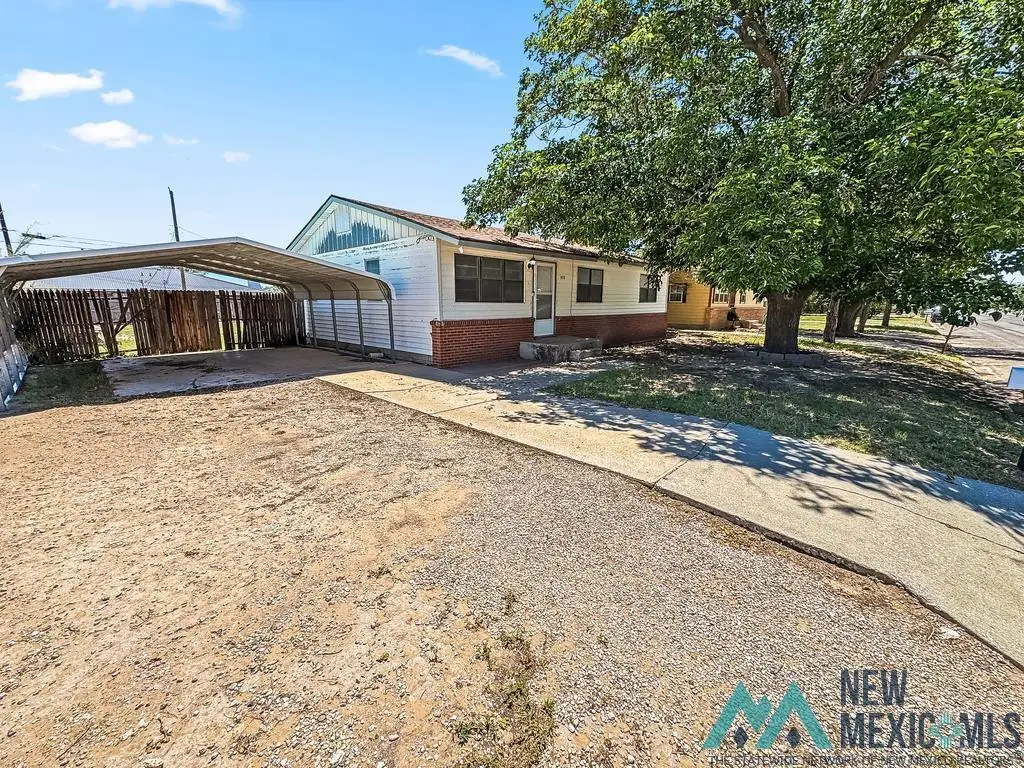
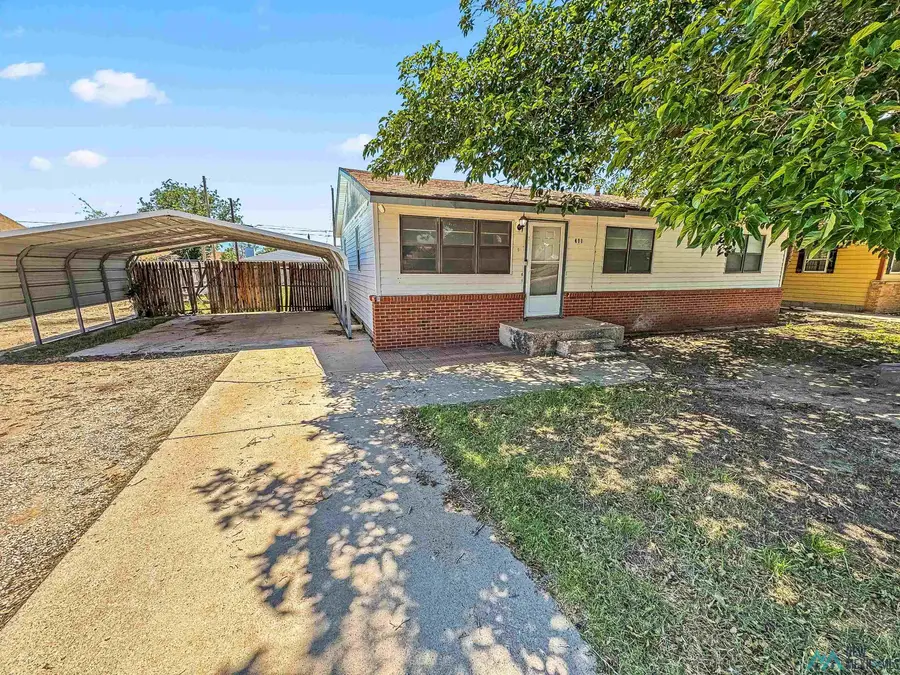
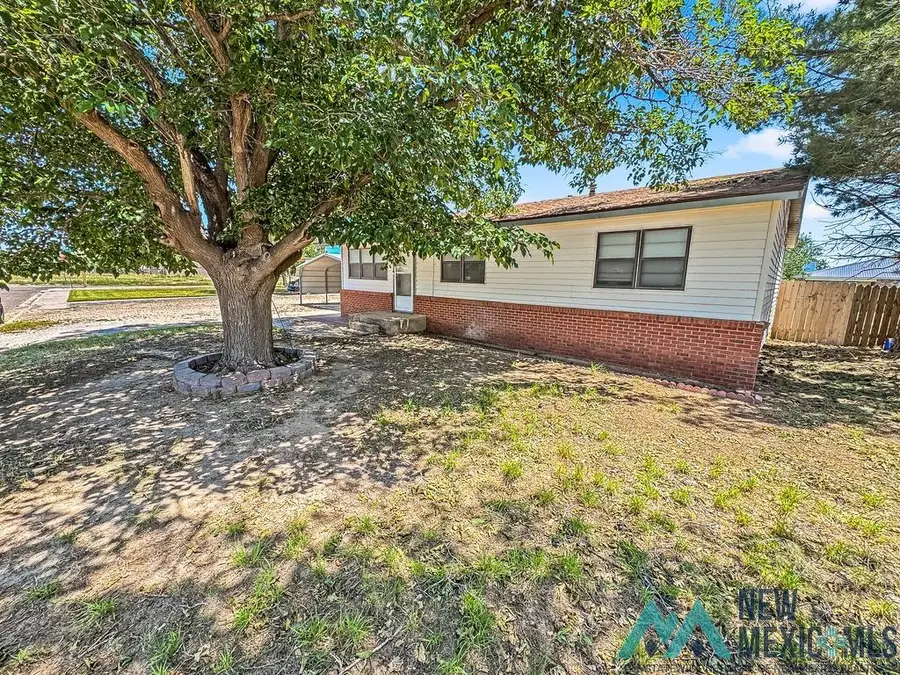
411 E Wolfcamp Drive,Hobbs, NM 88240
$135,000
- 3 Beds
- 1 Baths
- 1,120 sq. ft.
- Single family
- Active
Listed by:amanda davis
Office:united realty, llc. - hobbs
MLS#:20253368
Source:NM_RANM
Price summary
- Price:$135,000
- Price per sq. ft.:$120.54
About this home
Charming 3 Bed • 1 Bath Home – Great Hobbs Location! Welcome to 411 E Wolfcamp Dr — a classic mid-century single-family home nestled on a generous ~7,459 sq ft lot. This 1960-built residence offers 1,120 sq ft of thoughtfully arranged living space, ideal for first-time buyers, investors, or those seeking a cozy, low-maintenance property. Key Features: Spacious living area with a bright and welcoming layout Separate dining room off the kitchen—great for meals and entertaining Large backyard with room to garden, play, or entertain Convenient driveway and extra parking Minutes to schools: Mills Elementary (A-rated), Highland Jr. High, and Hobbs High Close to shopping, dining & services — everything you need just a short drive away. Whether you're a first-time homeowner or seeking a smart rental opportunity, this home’s location and layout are hard to beat. Priced to sell—don’t wait on this one!
Contact an agent
Home facts
- Year built:1960
- Listing Id #:20253368
- Added:61 day(s) ago
- Updated:August 13, 2025 at 05:46 PM
Rooms and interior
- Bedrooms:3
- Total bathrooms:1
- Full bathrooms:1
- Living area:1,120 sq. ft.
Heating and cooling
- Cooling:Ceiling Fan(s), Central Air
Structure and exterior
- Roof:Pitched, Shingle
- Year built:1960
- Building area:1,120 sq. ft.
- Lot area:0.15 Acres
Utilities
- Water:PUBLIC
- Sewer:Sewer Connected
Finances and disclosures
- Price:$135,000
- Price per sq. ft.:$120.54
- Tax amount:$1,365 (2024)
New listings near 411 E Wolfcamp Drive
- New
 $475,000Active1 beds 1 baths682 sq. ft.
$475,000Active1 beds 1 baths682 sq. ft.6530 W Alabama Street, Hobbs, NM 88242
MLS# 20254678Listed by: ELITE REAL ESTATE - New
 $320,000Active4 beds 2 baths1,825 sq. ft.
$320,000Active4 beds 2 baths1,825 sq. ft.1907 N Homestead Drive, Hobbs, NM 88240
MLS# 20254676Listed by: UNITED REALTY, LLC - HOBBS - New
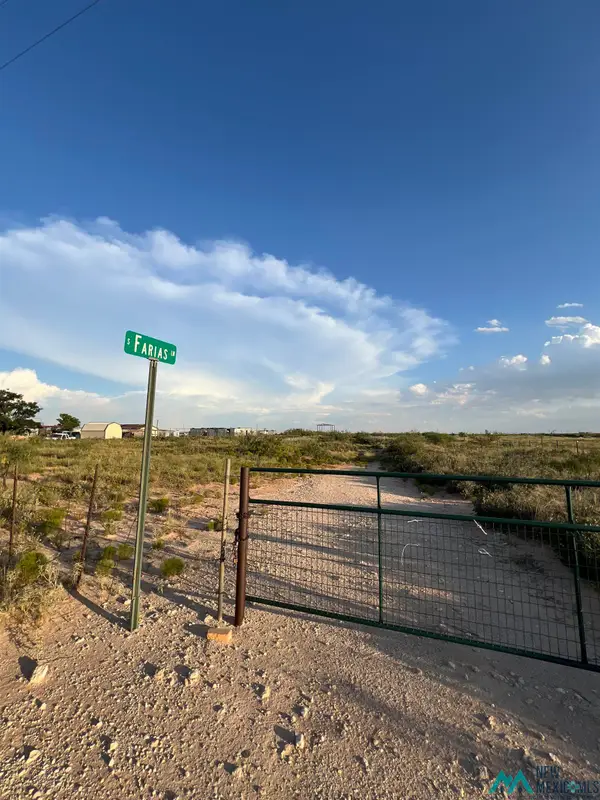 $420,000Active45.05 Acres
$420,000Active45.05 AcresTBD E Starlight Road, Hobbs, NM 88240
MLS# 20254642Listed by: RIVAS REAL ESTATE TEAM CO. - New
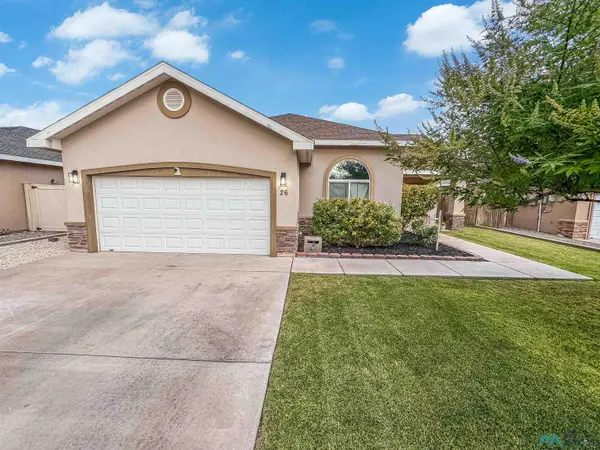 $294,900Active4 beds 2 baths1,815 sq. ft.
$294,900Active4 beds 2 baths1,815 sq. ft.26 N Acoma Court, Hobbs, NM 88240
MLS# 20254635Listed by: UNITED REALTY, LLC - HOBBS - New
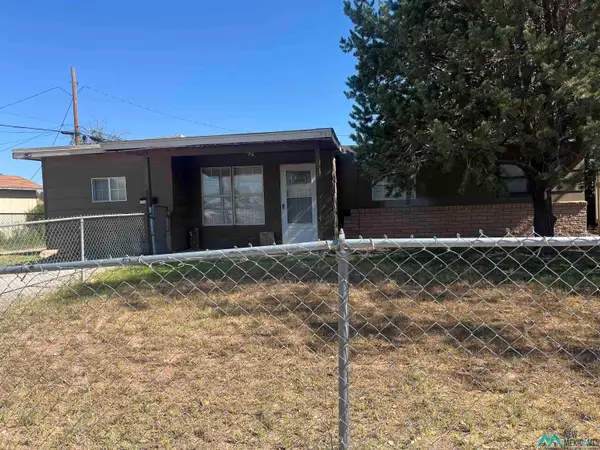 $145,000Active3 beds 1 baths1,369 sq. ft.
$145,000Active3 beds 1 baths1,369 sq. ft.1204 W Mackenzie Drive, Hobbs, NM 88240
MLS# 20254618Listed by: BERKSHIRE HATHAWAY HOME SERVICES ENCHANTED LANDS - HOBBS - New
 $225,000Active3 beds 2 baths1,484 sq. ft.
$225,000Active3 beds 2 baths1,484 sq. ft.2904 N Selman Street, Hobbs, NM 88240
MLS# 20254610Listed by: UNITED REALTY, LLC - HOBBS - New
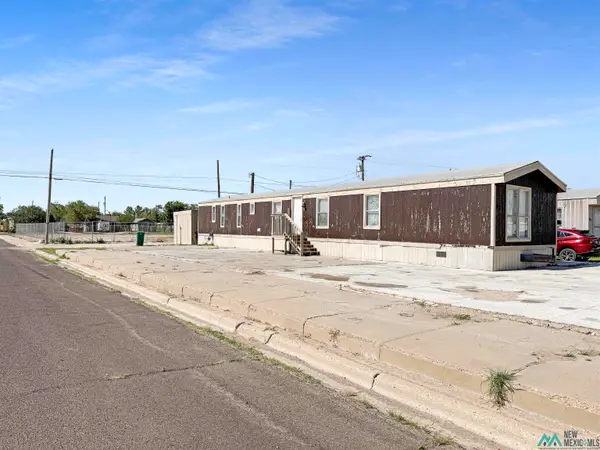 $115,000Active3 beds 2 baths1,280 sq. ft.
$115,000Active3 beds 2 baths1,280 sq. ft.421 E Main Street, Hobbs, NM 88240
MLS# 20254572Listed by: ELITE REAL ESTATE - New
 $398,000Active5 beds 4 baths2,793 sq. ft.
$398,000Active5 beds 4 baths2,793 sq. ft.4903 W Steel Driver Road, Hobbs, NM 88240
MLS# 20254548Listed by: RIVAS REAL ESTATE TEAM CO. - New
 $149,950Active3 beds 2 baths1,319 sq. ft.
$149,950Active3 beds 2 baths1,319 sq. ft.1900 N Penasco, Hobbs, NM 88240
MLS# 20254528Listed by: KELLER WILLIAMS REALTY - CL/HO - New
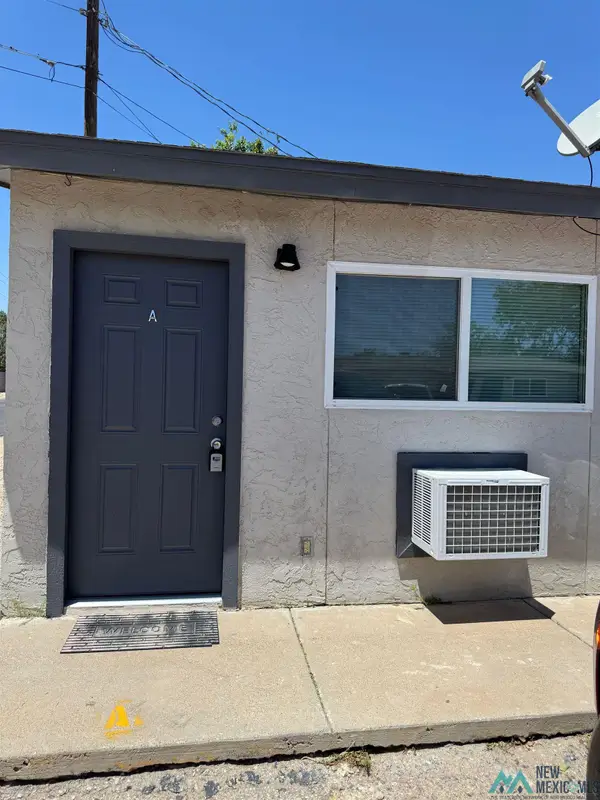 $550,000Active-- beds -- baths
$550,000Active-- beds -- baths300 E Saint Anne Place, Hobbs, NM 88240
MLS# 20254499Listed by: EMPIRE REAL ESTATE GROUP, LLC

