5521 N Fowler Street, Hobbs, NM 88242
Local realty services provided by:Better Homes and Gardens Real Estate Blu Realty
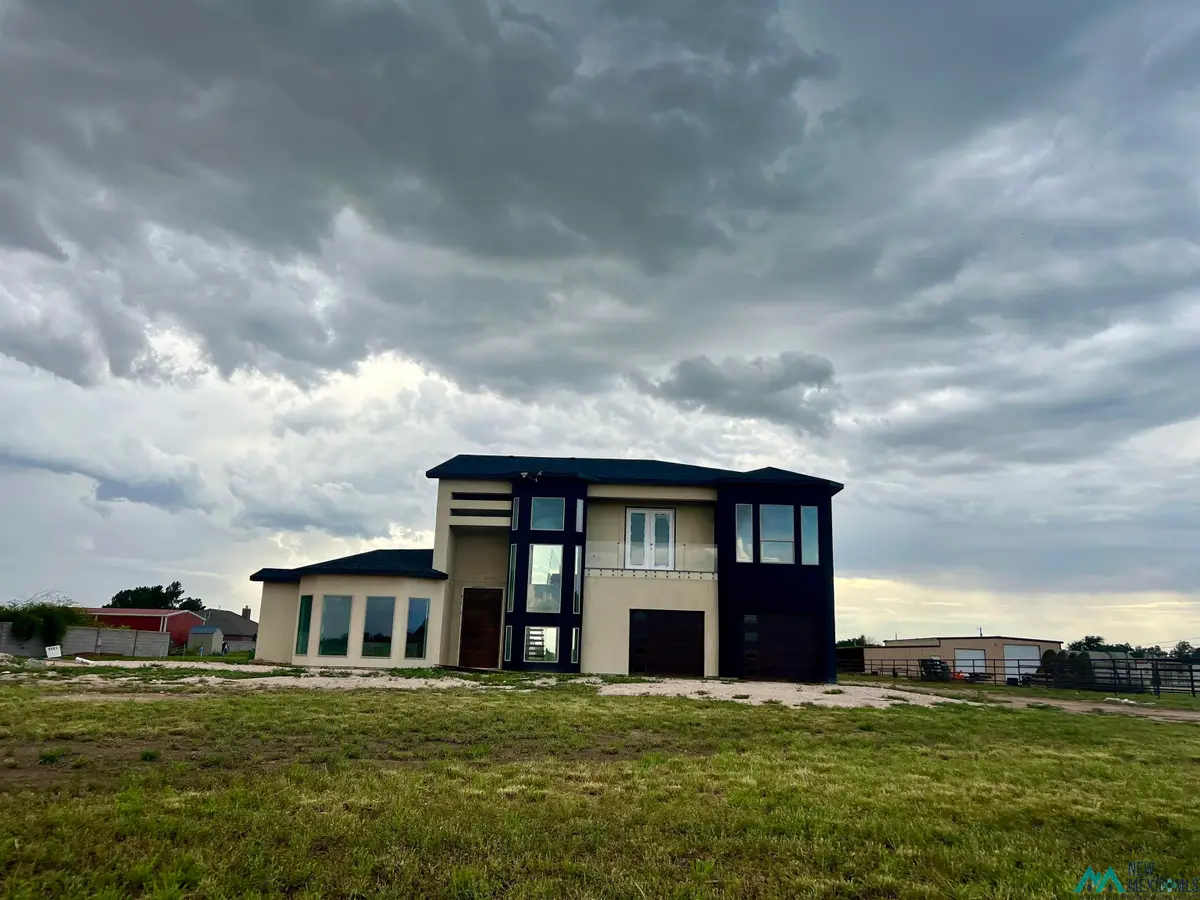
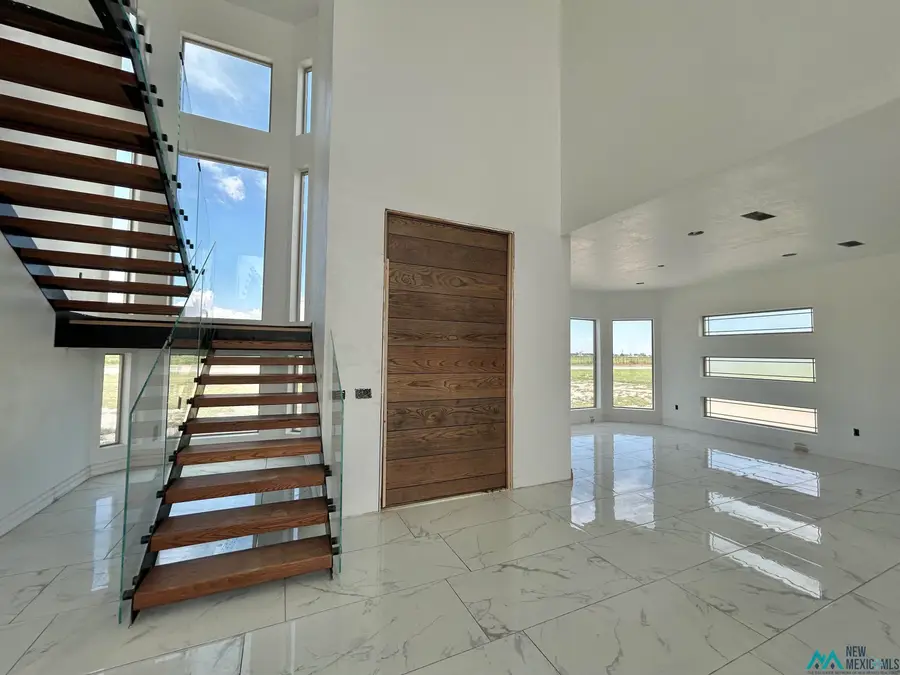
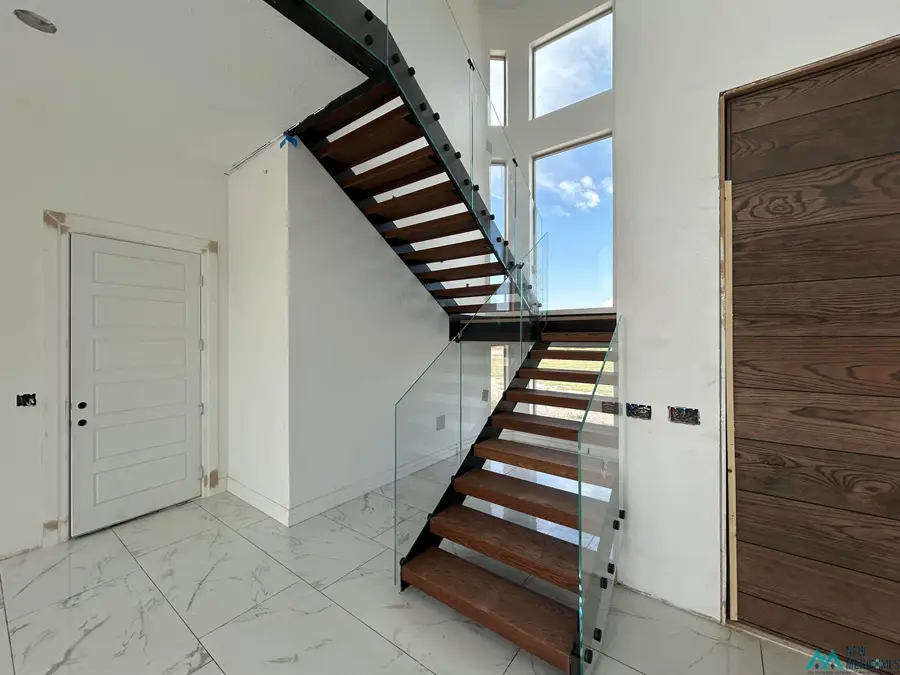
5521 N Fowler Street,Hobbs, NM 88242
$966,000
- 6 Beds
- 3 Baths
- 5,900 sq. ft.
- Single family
- Active
Listed by:cesar jimenez
Office:rivas real estate team co.
MLS#:20254241
Source:NM_RANM
Price summary
- Price:$966,000
- Price per sq. ft.:$163.73
About this home
Modern Luxury Meets Big City Style — Right Here in Hobbs, New Mexico Step into sleek sophistication with this exceptional 6-bedroom, 3-bathroom home, featuring two expansive primary suites—one on each level—offering comfort, flexibility, and style rarely seen in Hobbs. With just under 5,900 Sqft of modern design on 2 acres, this home is a true architectural standout. From the moment you enter, you're welcomed by soaring ceilings, massive windows, and floods of natural light that bring the open layout to life. A glass and wood staircase leads you to an upstairs retreat with a loft-style balcony—perfect for a cozy sitting area or home office—plus an additional flex space ready to meet your personal needs. Both primary suites are spacious, beautifully appointed, and include custom built-ins and generous closet space. The upstairs suite also features a spa-like bathroom and two walk-in closets for a true retreat experience. Downstairs, an incredible flex space just off the garage and living room offers endless possibilities—whether you're envisioning a gym, game room, or media lounge. The kitchen is a modern dream, featuring sleek cabinetry, two pantries, including a full butler’s pantry perfect for storing appliances and prepping for effortless entertaining. Marble-like tile flooring runs throughout the home, adding elegance and continuity to every space. This stunning property offers the rare opportunity to complete the final finish work, allowing you to tailor it exactly to your taste—within a home already designed for elevated, contemporary living.
Contact an agent
Home facts
- Year built:2024
- Listing Id #:20254241
- Added:21 day(s) ago
- Updated:August 12, 2025 at 03:34 PM
Rooms and interior
- Bedrooms:6
- Total bathrooms:3
- Full bathrooms:3
- Living area:5,900 sq. ft.
Heating and cooling
- Cooling:Central Air, Electric
- Heating:FORCED AIR
Structure and exterior
- Roof:Pitched, Shingle
- Year built:2024
- Building area:5,900 sq. ft.
- Lot area:2 Acres
Utilities
- Water:well
- Sewer:Septic tank
Finances and disclosures
- Price:$966,000
- Price per sq. ft.:$163.73
- Tax amount:$7,546 (2024)
New listings near 5521 N Fowler Street
- New
 $475,000Active1 beds 1 baths682 sq. ft.
$475,000Active1 beds 1 baths682 sq. ft.6530 W Alabama Street, Hobbs, NM 88242
MLS# 20254678Listed by: ELITE REAL ESTATE - New
 $320,000Active4 beds 2 baths1,825 sq. ft.
$320,000Active4 beds 2 baths1,825 sq. ft.1907 N Homestead Drive, Hobbs, NM 88240
MLS# 20254676Listed by: UNITED REALTY, LLC - HOBBS - New
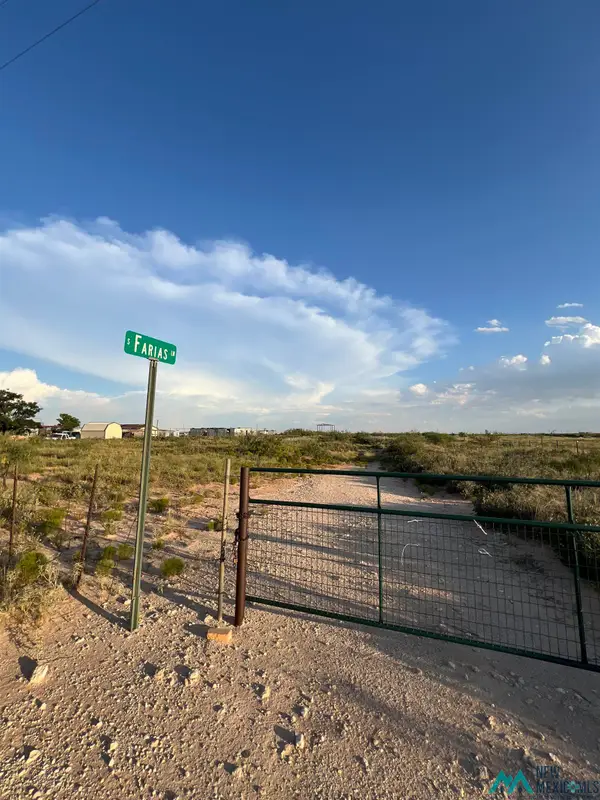 $420,000Active45.05 Acres
$420,000Active45.05 AcresTBD E Starlight Road, Hobbs, NM 88240
MLS# 20254642Listed by: RIVAS REAL ESTATE TEAM CO. - New
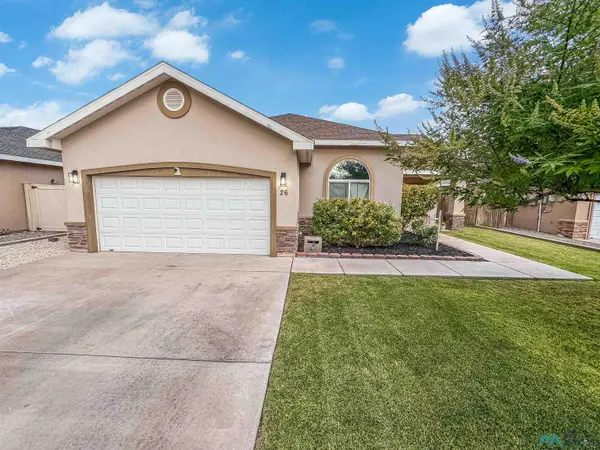 $294,900Active4 beds 2 baths1,815 sq. ft.
$294,900Active4 beds 2 baths1,815 sq. ft.26 N Acoma Court, Hobbs, NM 88240
MLS# 20254635Listed by: UNITED REALTY, LLC - HOBBS - New
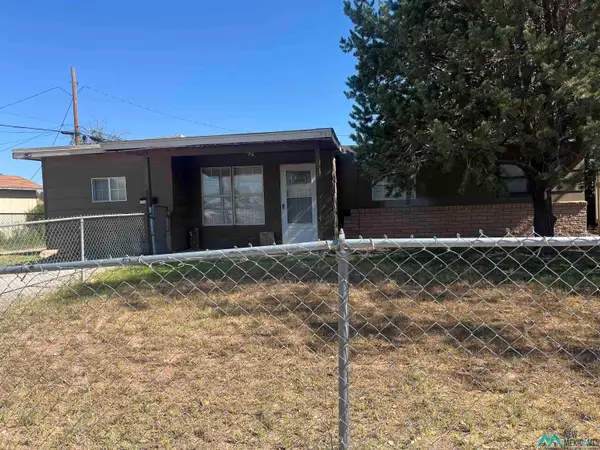 $145,000Active3 beds 1 baths1,369 sq. ft.
$145,000Active3 beds 1 baths1,369 sq. ft.1204 W Mackenzie Drive, Hobbs, NM 88240
MLS# 20254618Listed by: BERKSHIRE HATHAWAY HOME SERVICES ENCHANTED LANDS - HOBBS - New
 $225,000Active3 beds 2 baths1,484 sq. ft.
$225,000Active3 beds 2 baths1,484 sq. ft.2904 N Selman Street, Hobbs, NM 88240
MLS# 20254610Listed by: UNITED REALTY, LLC - HOBBS - New
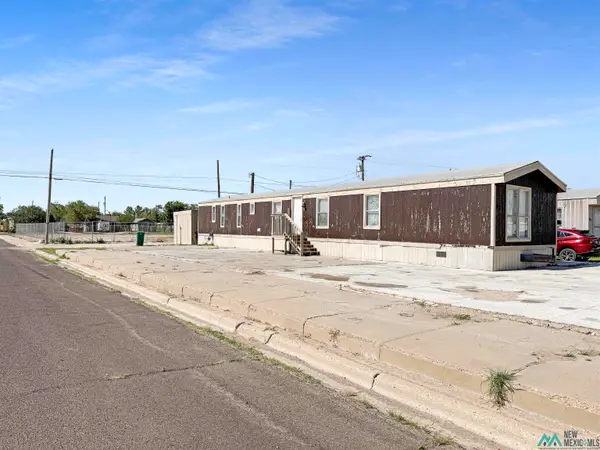 $115,000Active3 beds 2 baths1,280 sq. ft.
$115,000Active3 beds 2 baths1,280 sq. ft.421 E Main Street, Hobbs, NM 88240
MLS# 20254572Listed by: ELITE REAL ESTATE - New
 $398,000Active5 beds 4 baths2,793 sq. ft.
$398,000Active5 beds 4 baths2,793 sq. ft.4903 W Steel Driver Road, Hobbs, NM 88240
MLS# 20254548Listed by: RIVAS REAL ESTATE TEAM CO. - New
 $149,950Active3 beds 2 baths1,319 sq. ft.
$149,950Active3 beds 2 baths1,319 sq. ft.1900 N Penasco, Hobbs, NM 88240
MLS# 20254528Listed by: KELLER WILLIAMS REALTY - CL/HO - New
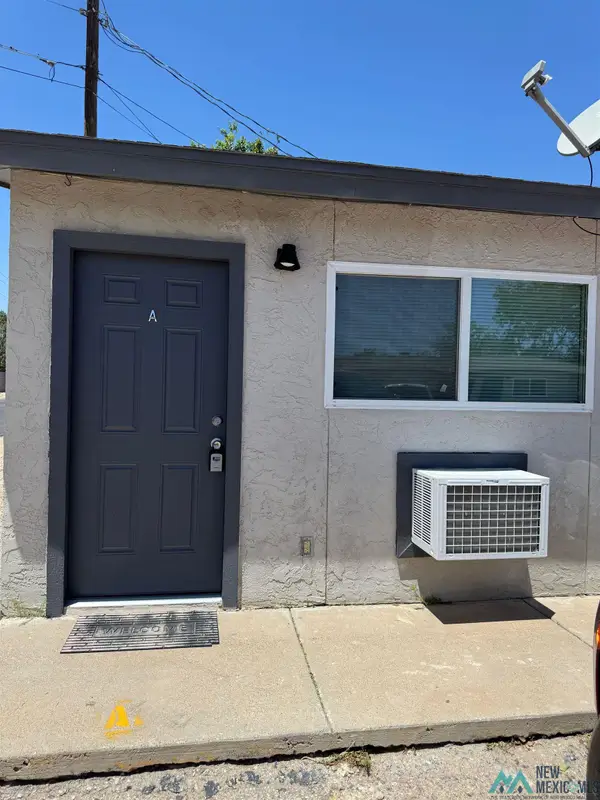 $550,000Active-- beds -- baths
$550,000Active-- beds -- baths300 E Saint Anne Place, Hobbs, NM 88240
MLS# 20254499Listed by: EMPIRE REAL ESTATE GROUP, LLC

