612 E Abo Street, Hobbs, NM 88240
Local realty services provided by:Better Homes and Gardens Real Estate Blu Realty
612 E Abo Street,Hobbs, NM 88240
$825,000
- 4 Beds
- 4 Baths
- 5,186 sq. ft.
- Single family
- Active
Listed by: cindy shoobridge
Office: robinson & associates real estate
MLS#:20254306
Source:NM_RANM
Price summary
- Price:$825,000
- Price per sq. ft.:$159.08
About this home
EXPERIENCE ELEGANCE in this beautiful residence w/custom upgrades & timeless sophistication located in Broadmoor Add. From the moment you arrive, you'll be welcomed by warm tones, thoughtful layout made for both relaxing and entertaining. The chef inspired kitchen boasts abundant cabinetry, 6 skylights and ample prep space including a large custom island, granite countertops, 2 sinks, ice maker and other updated appliances, adjacent to a large dining room with more builtins. Don't forget the Atrium located between the kitchen and living area. This beautiful property offers 4 bedrooms, office, 3 and a half bathrooms, and a very large utility room. A Dog run/woodpile is on West side of house. There is a small patio off the master bedroom and utility room leading to the alley which is a nice place to have a cup of coffee in the morning. Isolated primary suite with built-ins, bathroom with double sinks, plenty of closet space and shower. With multiple living areas: living room with fire place. bar area, high ceilings, another family room with more builtins. This home strikes the perfect balance between elegance and everyday comfort. Lots of windows throughout flood the home with natural light along with skylights and atrium. You will find 3 generously sized bedrooms, two bedrooms with a Jack n Jill layout, walk in closets, and the 4th bedroom located near another full size bathroom. Step into the backyard and discover your own private paradise, expansive covered porch with a built in gas grill ideal for outdoor entertaining. Additional features include built in stereo system/speakers, shutters throughout, attic accessible by a pull down ladder in the "kids hallway", water softener, reverse osmosis system, 3 HVAC systems, 2 hot water heaters (one fairly new tankless), workshop/storage building/outdoor storage space, 3 car garage with paved alley with access to Abo Dr as well as Alto Dr, upgraded auto irrigation system, new roof, and new gutters. At night, landscape lighting consists of both ground fixtures to highlight mature trees in the back yard as well as extensive professional tree lighting installed high in mature trees bathing the front of the house and drive way, transforming the property into a magical retreat, a definite must SEE! This home has only had one owner and is now ready for new owners to create lasting memories. Home is located on a quiet cul-de-sac that was recently paved by the City with elegant. homes as neighbors. Every inch of this property is designed to impress.
Contact an agent
Home facts
- Year built:1984
- Listing ID #:20254306
- Added:201 day(s) ago
- Updated:February 10, 2026 at 04:34 PM
Rooms and interior
- Bedrooms:4
- Total bathrooms:4
- Full bathrooms:3
- Half bathrooms:1
- Living area:5,186 sq. ft.
Heating and cooling
- Cooling:Ceiling Fan(s), Central Air
- Heating:FORCED AIR
Structure and exterior
- Roof:Pitched, Shingle
- Year built:1984
- Building area:5,186 sq. ft.
Utilities
- Water:PUBLIC
- Sewer:Sewer Connected
Finances and disclosures
- Price:$825,000
- Price per sq. ft.:$159.08
- Tax amount:$7,861 (2025)
New listings near 612 E Abo Street
- New
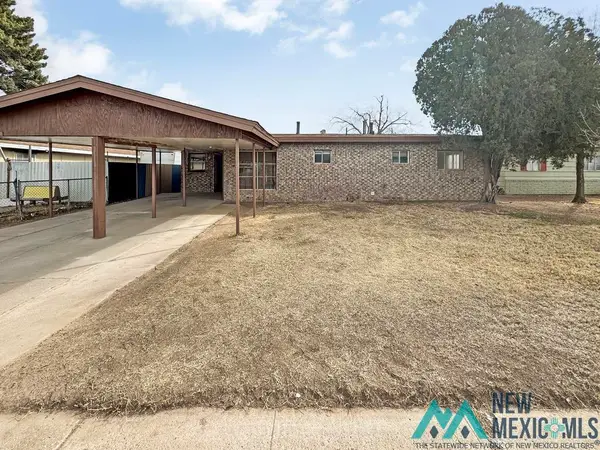 $164,900Active4 beds 1 baths1,405 sq. ft.
$164,900Active4 beds 1 baths1,405 sq. ft.1222 N San Andres Drive, Hobbs, NM 88240
MLS# 20260818Listed by: UNITED REALTY, LLC - HOBBS - New
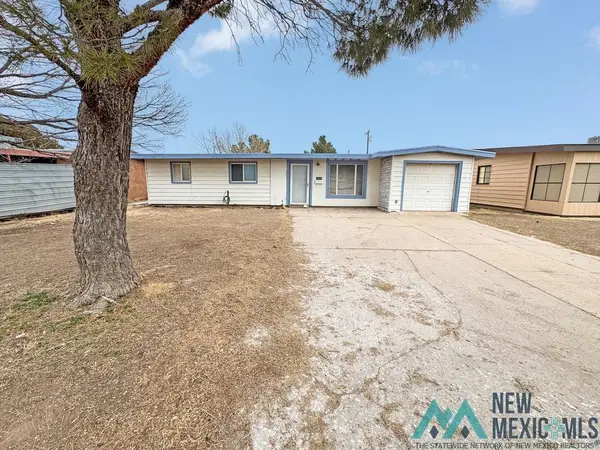 $135,000Active3 beds 2 baths1,235 sq. ft.
$135,000Active3 beds 2 baths1,235 sq. ft.1620 N San Andres Drive, Hobbs, NM 88240
MLS# 20260814Listed by: UNITED REALTY, LLC - HOBBS - Open Sat, 9 to 10:30pmNew
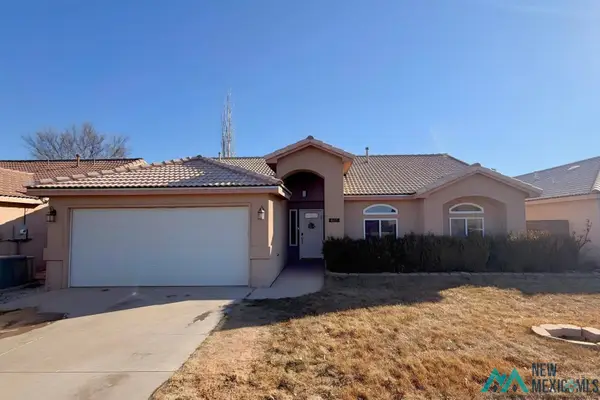 $315,000Active3 beds 2 baths1,683 sq. ft.
$315,000Active3 beds 2 baths1,683 sq. ft.827 W Corto Drive, Hobbs, NM 88240
MLS# 20260799Listed by: RIVAS REAL ESTATE TEAM CO. - New
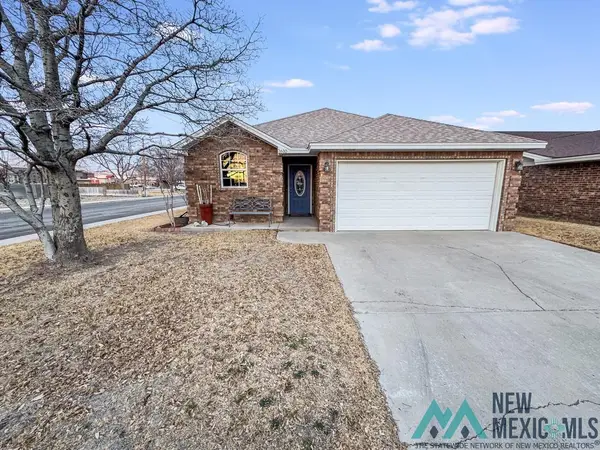 $265,000Active3 beds 2 baths1,510 sq. ft.
$265,000Active3 beds 2 baths1,510 sq. ft.3610 N Cordoba Lane, Hobbs, NM 88240
MLS# 20260802Listed by: UNITED REALTY, LLC - HOBBS - New
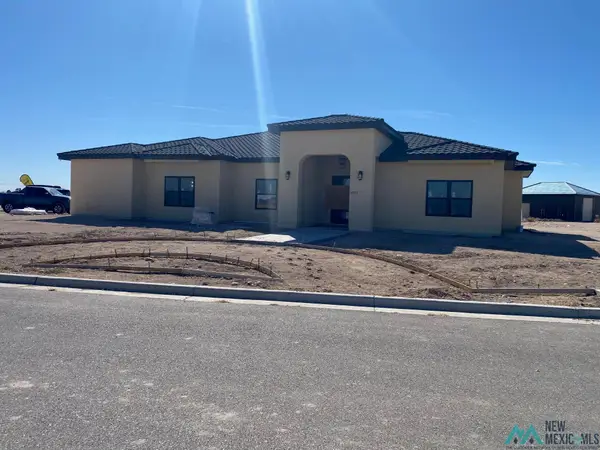 $685,000Active4 beds 2 baths2,473 sq. ft.
$685,000Active4 beds 2 baths2,473 sq. ft.1021 W Cambridge Street, Hobbs, NM 88242
MLS# 20260784Listed by: EDGE REALTY GROUP - New
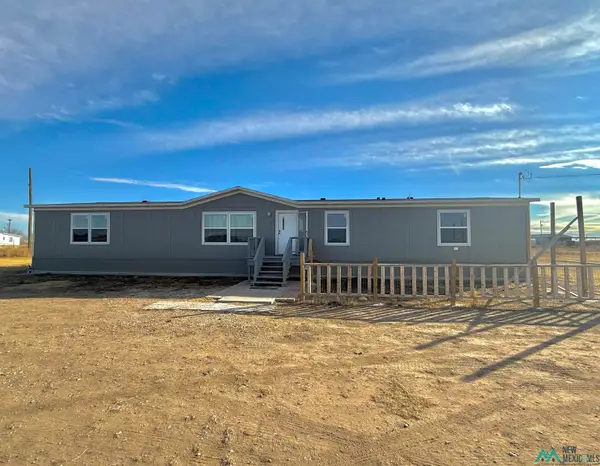 $285,000Active5 beds 3 baths2,027 sq. ft.
$285,000Active5 beds 3 baths2,027 sq. ft.3903 W Alabama Street, Hobbs, NM 88240
MLS# 20260783Listed by: UNITED REALTY, LLC - HOBBS - New
 $150,000Active3 beds 2 baths1,500 sq. ft.
$150,000Active3 beds 2 baths1,500 sq. ft.1018 E Marland Street, Hobbs, NM 88240
MLS# 20260739Listed by: UNITED REALTY, LLC - HOBBS - New
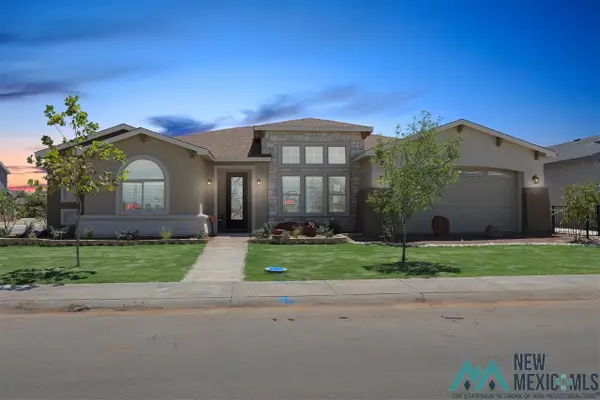 $423,111Active4 beds 3 baths2,393 sq. ft.
$423,111Active4 beds 3 baths2,393 sq. ft.1111 W Storm, Hobbs, NM 88240
MLS# 20260705Listed by: UNITED REALTY, LLC - HOBBS - New
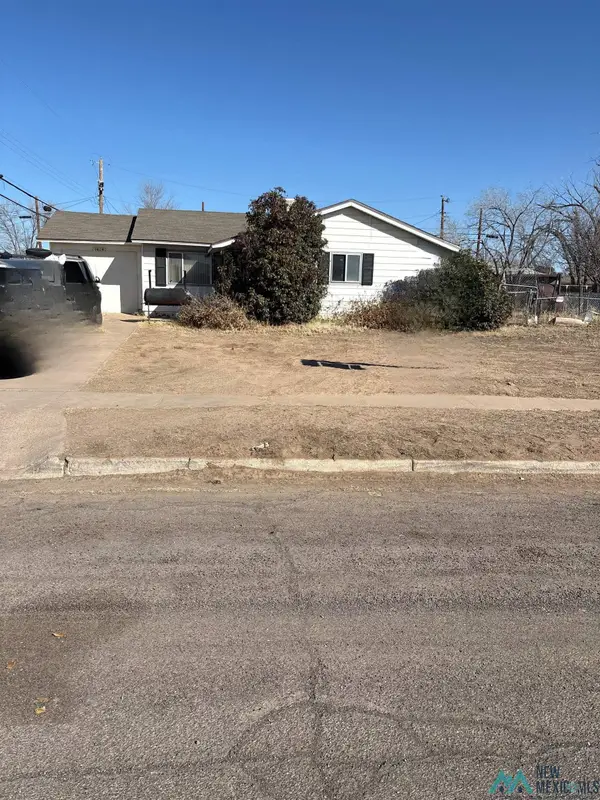 $130,000Active3 beds 1 baths944 sq. ft.
$130,000Active3 beds 1 baths944 sq. ft.1414 E Llano Drive, Hobbs, NM 88240
MLS# 20260691Listed by: MOTION REALTY, LLC - New
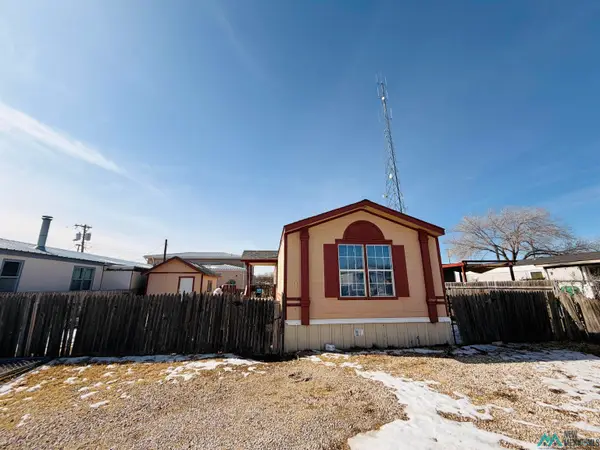 $145,000Active3 beds 2 baths1,280 sq. ft.
$145,000Active3 beds 2 baths1,280 sq. ft.6109 N T- Bird Road, Hobbs, NM 88242
MLS# 20260688Listed by: RIVAS REAL ESTATE TEAM CO.

