10110 N Valley Drive, Las Cruces, NM 88007
Local realty services provided by:Better Homes and Gardens Real Estate Steinborn & Associates
10110 N Valley Drive,Las Cruces, NM 88007
$1,250,000
- 5 Beds
- 3 Baths
- 4,010 sq. ft.
- Single family
- Active
Listed by: timothy austin tharp
Office: keller williams realty
MLS#:2400142
Source:NM_LCAR
Price summary
- Price:$1,250,000
- Price per sq. ft.:$311.72
About this home
This magnificent 6-acre estate offers the perfect blend of luxury and comfort. Nestled in a picturesque setting at the base of the Robledo mountains, this property boasts a stunning 4,010 sq. ft. estate home with all the amenities you could desire.As you enter, you'll be greeted by a spacious and inviting interior. The heart of the home is the chef's kitchen, a culinary masterpiece equipped with top-of-the-line appliances, ample counter space, and custom cabinetry. Whether you're an aspiring chef or simply enjoy entertaining, this kitchen is sure to delight.The estate home features generously sized bedrooms, each offering ample space and natural light, creating a serene atmosphere. Additionally, the multiple living areas provide endless opportunities for gathering with friends and family or indulging in your favorite hobbies.Enjoy the calf roping arena, hay barn, large pastures, stalls, tack room, RV hooks ups & covered barn. Beautiful views of the Robledo's, Dona Ana's & Organ Mountains. Owner/broker.
Contact an agent
Home facts
- Year built:1996
- Listing ID #:2400142
- Added:758 day(s) ago
- Updated:February 12, 2026 at 06:28 PM
Rooms and interior
- Bedrooms:5
- Total bathrooms:3
- Full bathrooms:3
- Living area:4,010 sq. ft.
Heating and cooling
- Cooling:Refrigerated Central
- Heating:Forced Air, Gas, Gas Fireplace
Structure and exterior
- Roof:Metal
- Year built:1996
- Building area:4,010 sq. ft.
- Lot area:5.99 Acres
Utilities
- Water:Community Water
- Sewer:Septic Tank
Finances and disclosures
- Price:$1,250,000
- Price per sq. ft.:$311.72
New listings near 10110 N Valley Drive
- Open Fri, 4:30 to 6:30pmNew
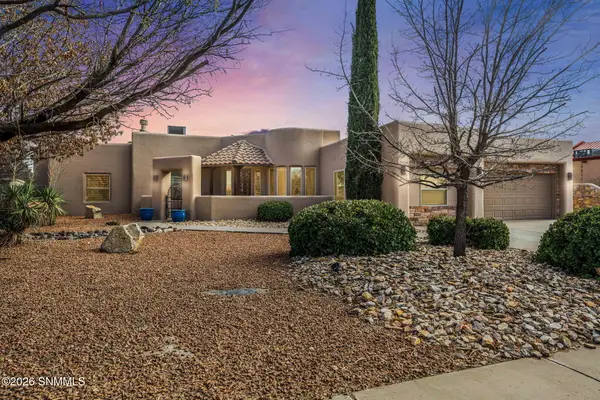 $475,000Active4 beds 3 baths2,296 sq. ft.
$475,000Active4 beds 3 baths2,296 sq. ft.3903 Shady Brook Court, Las Cruces, NM 88005
MLS# 2600430Listed by: UNITED COUNTRY REAL ESTATE SALOPEK REALTY - New
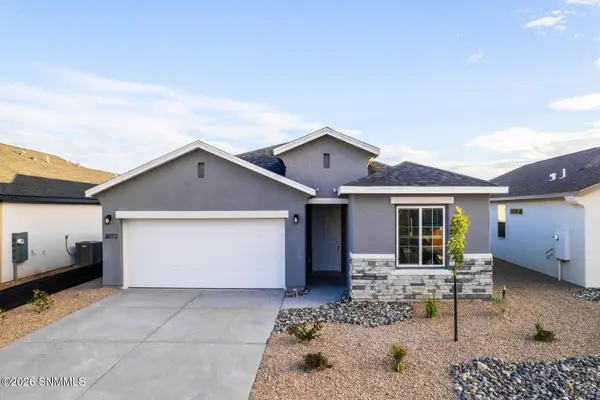 $368,810Active5 beds 3 baths2,180 sq. ft.
$368,810Active5 beds 3 baths2,180 sq. ft.4184 Evolution Road, Las Cruces, NM 88012
MLS# 2600431Listed by: HOME PROS REAL ESTATE GROUP NEW MEXICO - New
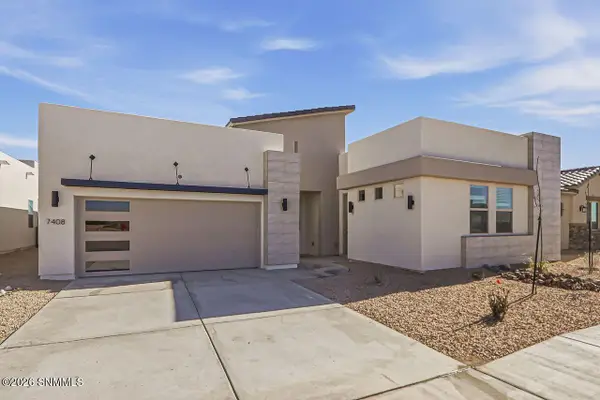 $517,500Active4 beds 2 baths2,373 sq. ft.
$517,500Active4 beds 2 baths2,373 sq. ft.7408 San Eduardo Street, Las Cruces, NM 88012
MLS# 2600432Listed by: HOME PROS REAL ESTATE GROUP NEW MEXICO - New
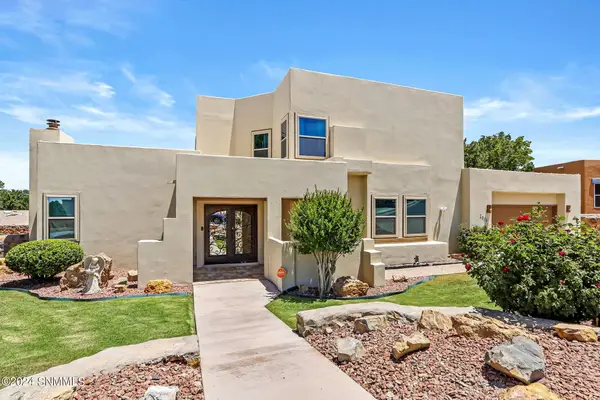 $399,900Active3 beds 3 baths2,351 sq. ft.
$399,900Active3 beds 3 baths2,351 sq. ft.2538 Cherokee Circle, Las Cruces, NM 88011
MLS# 2600429Listed by: RIDGES & ASSOCIATES - New
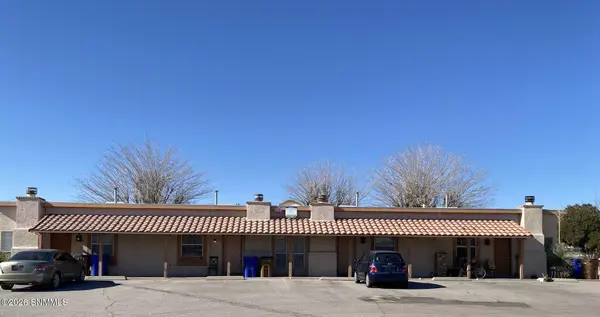 $410,000Active8 beds 4 baths3,100 sq. ft.
$410,000Active8 beds 4 baths3,100 sq. ft.1901 Embassy Drive #A-B-C-D, Las Cruces, NM 88005
MLS# 2600426Listed by: GARY SANDLER INC., REALTORS - Open Fri, 2 to 6pmNew
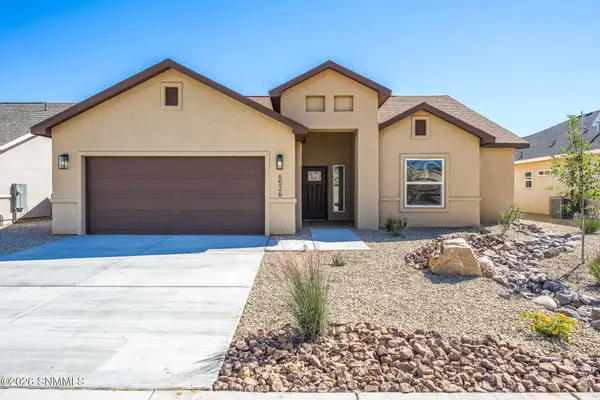 $311,500Active3 beds 2 baths1,760 sq. ft.
$311,500Active3 beds 2 baths1,760 sq. ft.6541 Swan Street, Las Cruces, NM 88012
MLS# 2600427Listed by: EXIT REALTY HORIZONS - New
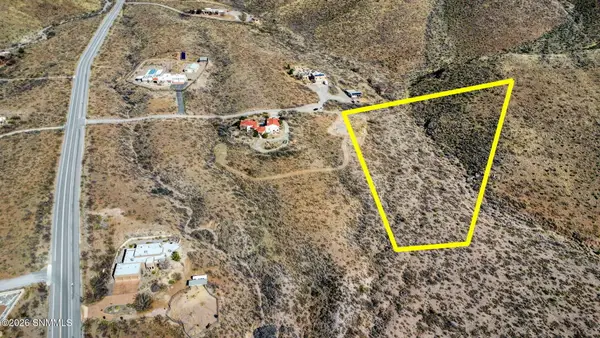 $210,000Active11.65 Acres
$210,000Active11.65 Acres5040 Bunkhouse Drive, Las Cruces, NM 88011
MLS# 2600424Listed by: EXIT REALTY HORIZONS - New
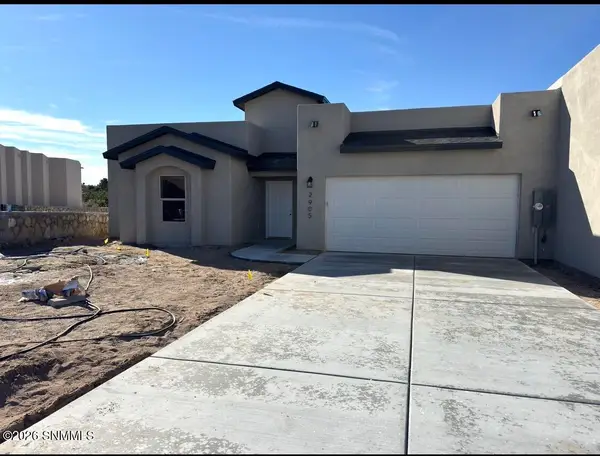 $425,000Active3 beds 2 baths1,970 sq. ft.
$425,000Active3 beds 2 baths1,970 sq. ft.2905 Maddox Loop, Las Cruces, NM 88011
MLS# 2600415Listed by: ST REALTY - New
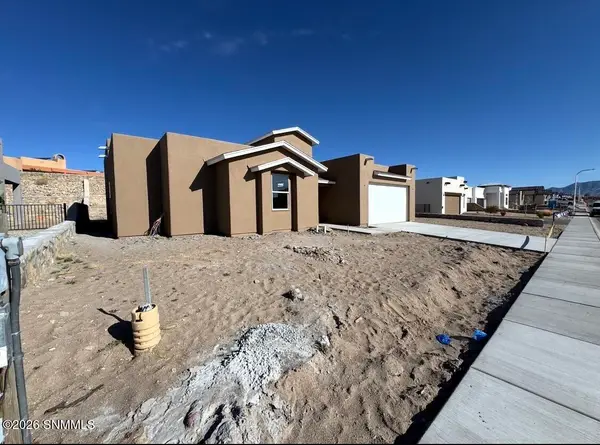 $485,000Active3 beds 2 baths2,132 sq. ft.
$485,000Active3 beds 2 baths2,132 sq. ft.2861 E Springs Road, Las Cruces, NM 88011
MLS# 2600416Listed by: ST REALTY - New
 $689,000Active4 beds 3 baths3,263 sq. ft.
$689,000Active4 beds 3 baths3,263 sq. ft.959 Lujan Hill Road, Las Cruces, NM 88007
MLS# 2600417Listed by: MAKEITYOURPLACE

