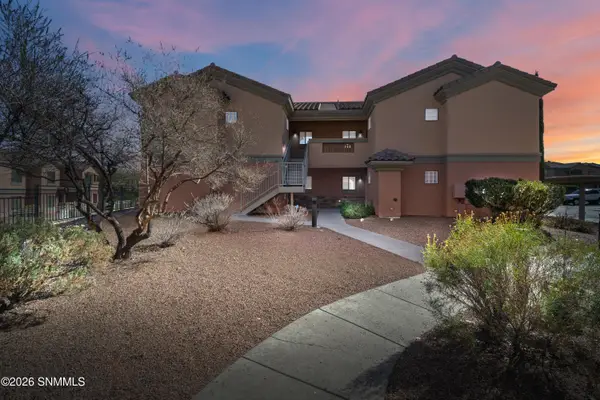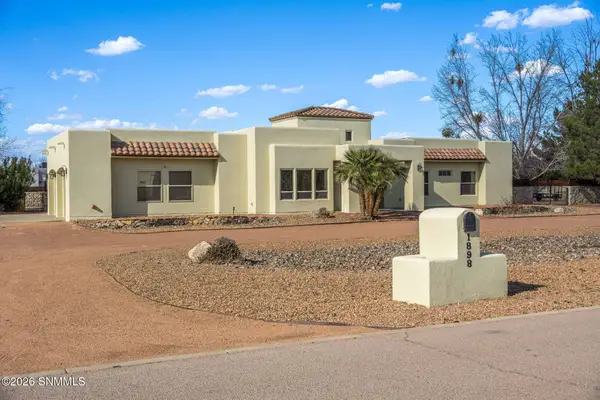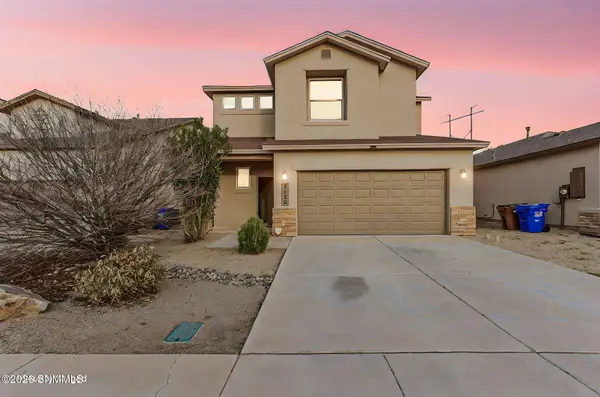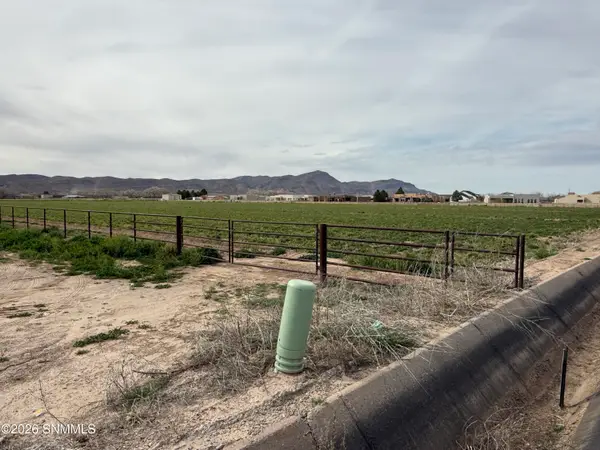1020 W Conway Avenue, Las Cruces, NM 88005
Local realty services provided by:Better Homes and Gardens Real Estate Steinborn & Associates
1020 W Conway Avenue,Las Cruces, NM 88005
$685,000
- 5 Beds
- 4 Baths
- 5,619 sq. ft.
- Single family
- Active
Listed by: michael carpenter, julie a blanchard
Office: prosper real estate
MLS#:2501922
Source:NM_LCAR
Price summary
- Price:$685,000
- Price per sq. ft.:$121.91
About this home
Welcome to a Historic Ranch Gem in Desirable Mesilla Park! This enchanting estate offers 4,449 sq ft of living space w/ a charming Casita (1170 sq ft) and a separate office--perfect for guests, remote work, or creative pursuits. Nestled among mature trees and vibrant daylilies, the landscaped grounds create a breathtaking first impression. Inside the main residence, you'll find 4 spacious bedrooms, 3 half baths, custom wood doors, beautiful built-in bookcases, and exquisite craftsmanship throughout. The formal dining and living area features a custom-built buffet and cabinetry, a grand picture window framing the lush surroundings, and French doors that open to a serene patio--perfect for indoor-outdoor entertaining. The detached office across the carport provides privacy and flexibility for work or hobby use.This special property is also home to a piece of New Mexico history: the Montezuma Bald Cypress, a former State Champion tree featured in Summer Love New Mexico Magazine! Call today!
Contact an agent
Home facts
- Year built:1940
- Listing ID #:2501922
- Added:233 day(s) ago
- Updated:February 14, 2026 at 03:50 PM
Rooms and interior
- Bedrooms:5
- Total bathrooms:4
- Living area:5,619 sq. ft.
Heating and cooling
- Heating:Fireplace(s)
Structure and exterior
- Roof:Pitched, Shingle
- Year built:1940
- Building area:5,619 sq. ft.
- Lot area:0.95 Acres
Utilities
- Water:Well, Well/Irrigation
- Sewer:Septic Tank
Finances and disclosures
- Price:$685,000
- Price per sq. ft.:$121.91
New listings near 1020 W Conway Avenue
- New
 Listed by BHGRE$260,000Active3 beds 1 baths1,056 sq. ft.
Listed by BHGRE$260,000Active3 beds 1 baths1,056 sq. ft.5267 Navajo Trail, Las Cruces, NM 88012
MLS# 2600462Listed by: BHGRE STEINBORN & ASSOCIATES - New
 $299,900Active3 beds 2 baths1,632 sq. ft.
$299,900Active3 beds 2 baths1,632 sq. ft.7021 Silver Spur Street, Las Cruces, NM 88012
MLS# 2600474Listed by: RE/MAX CLASSIC REALTY - New
 $255,000Active3 beds 2 baths1,187 sq. ft.
$255,000Active3 beds 2 baths1,187 sq. ft.2865 Borroughs Street, Las Cruces, NM 88007
MLS# 2600475Listed by: KELLER WILLIAMS REALTY - New
 $168,500Active2 beds 2 baths932 sq. ft.
$168,500Active2 beds 2 baths932 sq. ft.2930 Claude Dove Drive #Unit 9, Las Cruces, NM 88011
MLS# 2600473Listed by: COLDWELL BANKER LEGACY ELITE - New
 $212,000Active2 beds 2 baths1,086 sq. ft.
$212,000Active2 beds 2 baths1,086 sq. ft.3650 Morning Star Drive #2306, Las Cruces, NM 88011
MLS# 2600472Listed by: MORNINGSTAR LEGACY - New
 $263,000Active3 beds 2 baths2,169 sq. ft.
$263,000Active3 beds 2 baths2,169 sq. ft.1015 Ferndale Drive, Las Cruces, NM 88005
MLS# 2600468Listed by: KELLER WILLIAMS REALTY - New
 Listed by BHGRE$850,000Active-- beds -- baths
Listed by BHGRE$850,000Active-- beds -- baths201 Squirrel Road, Las Cruces, NM 88007
MLS# 2600466Listed by: STEINBORN/TCN COMMERCIAL RE - Open Sat, 11am to 2pmNew
 $659,000Active4 beds 4 baths3,653 sq. ft.
$659,000Active4 beds 4 baths3,653 sq. ft.1898 Maverick Trail, Las Cruces, NM 88007
MLS# 2600463Listed by: KELLER WILLIAMS REALTY - New
 $289,000Active3 beds 3 baths1,791 sq. ft.
$289,000Active3 beds 3 baths1,791 sq. ft.7138 Redondo Street, Las Cruces, NM 88012
MLS# 2600464Listed by: EXIT REALTY HORIZONS - New
 Listed by BHGRE$285,000Active3 Acres
Listed by BHGRE$285,000Active3 Acres003 Harvey Farm Road, Las Cruces, NM 88007
MLS# 2600451Listed by: BHGRE STEINBORN & ASSOCIATES

