1158 Warm Springs Lane, Las Cruces, NM 88011
Local realty services provided by:Better Homes and Gardens Real Estate Steinborn & Associates

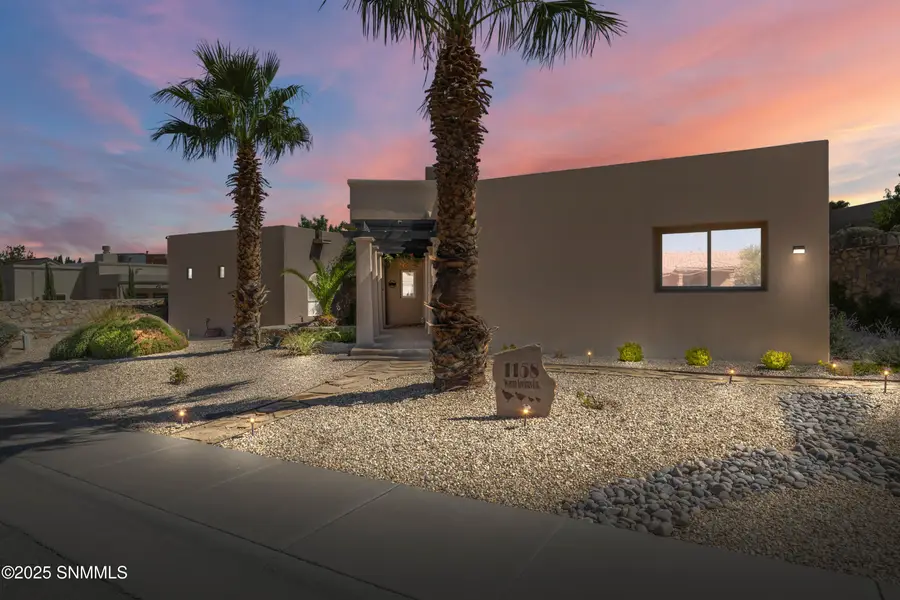

1158 Warm Springs Lane,Las Cruces, NM 88011
$445,000
- 3 Beds
- 3 Baths
- 2,070 sq. ft.
- Single family
- Pending
Listed by:joshua j miller
Office:the palms realty
MLS#:2502263
Source:NM_LCAR
Price summary
- Price:$445,000
- Price per sq. ft.:$214.98
About this home
Welcome to your new exquisite home! Featuring Modern Southwestern Styles & Tuscan Accents, this stunning 3 Bedroom & 2.5 Bath Home offers the perfect balance of Comfort & Custom Features. The Open Floor Plan showcases Soaring Ceiling Heights with Wood Beams, Newly installed Luxury Plank Flooring, and a Kiva Fireplace. Transom and Clerestory windows fill the home with natural light, brightening up your dining area and kitchen. The Split Floor plan ensures privacy, with two guest rooms, office space, and a tranquil Primary Suite that feels like a retreat. The Primary Suite features a Spa Inspired Bathroom with a Jetted Tub, Pass-Through Rainfall Shower & Dual Vanities with Travertine Tile throughout the home, & its own Private Patio Access. Outside you will find a SPARKLING POOL & Palm Trees for your Backyard Oasis. Located near Sonoma Ranch Golf Course, this home has all of your Comfort & Luxury needs, making it ready to welcome its next owner. Don't miss out, make this beautiful home yours!
Contact an agent
Home facts
- Year built:2002
- Listing Id #:2502263
- Added:21 day(s) ago
- Updated:August 10, 2025 at 07:45 AM
Rooms and interior
- Bedrooms:3
- Total bathrooms:3
- Full bathrooms:2
- Half bathrooms:1
- Living area:2,070 sq. ft.
Heating and cooling
- Heating:Forced Air
Structure and exterior
- Roof:Asphalt, Minimum Pitch
- Year built:2002
- Building area:2,070 sq. ft.
- Lot area:0.23 Acres
Finances and disclosures
- Price:$445,000
- Price per sq. ft.:$214.98
New listings near 1158 Warm Springs Lane
- New
 $290,000Active3 beds 2 baths1,851 sq. ft.
$290,000Active3 beds 2 baths1,851 sq. ft.4531 Paseo Azul, Las Cruces, NM 88011
MLS# 2502546Listed by: KELLER WILLIAMS REALTY - New
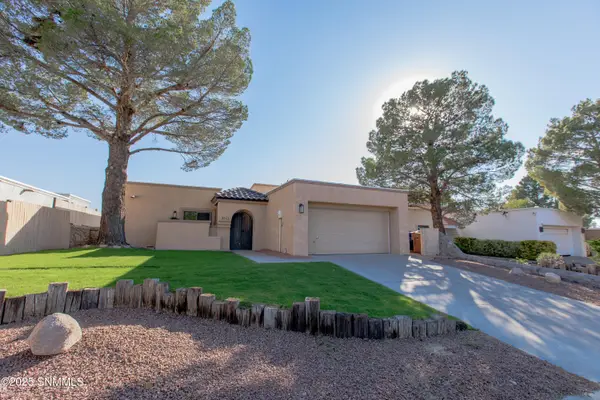 $265,000Active3 beds 2 baths1,454 sq. ft.
$265,000Active3 beds 2 baths1,454 sq. ft.3541 Venus Street, Las Cruces, NM 88005
MLS# 2502547Listed by: BHGRE STEINBORN & ASSOCIATES - New
 $107,500Active1.28 Acres
$107,500Active1.28 Acres1310 Apple Tree Lane, Las Cruces, NM 88007
MLS# 2502543Listed by: REAL BROKER LLC - New
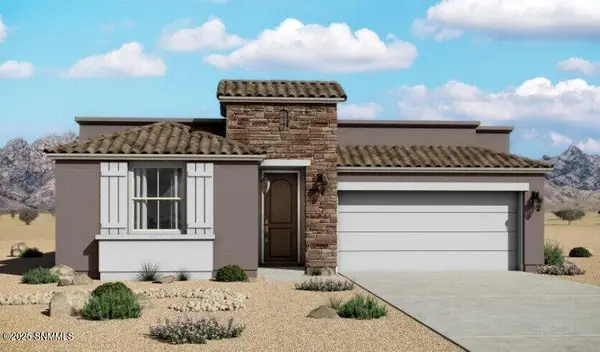 $369,290Active3 beds 2 baths1,863 sq. ft.
$369,290Active3 beds 2 baths1,863 sq. ft.3877 Jericho Street, Las Cruces, NM 88012
MLS# 2502536Listed by: HOME PROS REAL ESTATE GROUP NEW MEXICO - New
 $357,990Active4 beds 2 baths1,781 sq. ft.
$357,990Active4 beds 2 baths1,781 sq. ft.3144 Fortune Road, Las Cruces, NM 88012
MLS# 2502537Listed by: HOME PROS REAL ESTATE GROUP NEW MEXICO - Open Sat, 12 to 3pmNew
 $229,900Active3 beds 2 baths1,230 sq. ft.
$229,900Active3 beds 2 baths1,230 sq. ft.4406 Paseo Del Oro Circle, Las Cruces, NM 88007
MLS# 2502535Listed by: EXIT REALTY VISTA - New
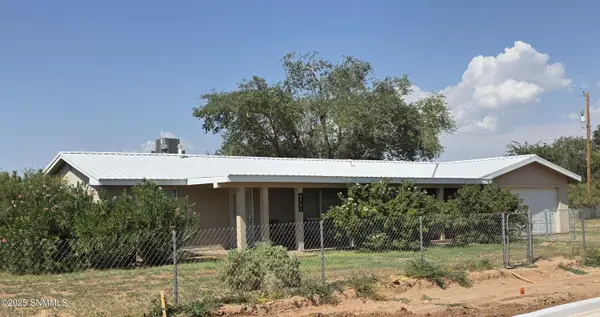 $279,900Active3 beds 2 baths1,078 sq. ft.
$279,900Active3 beds 2 baths1,078 sq. ft.6725 Cortez Drive, Las Cruces, NM 88011
MLS# 2502531Listed by: ASSIST-2-SELL BUYERS & SELLERS REALTY, LLC - New
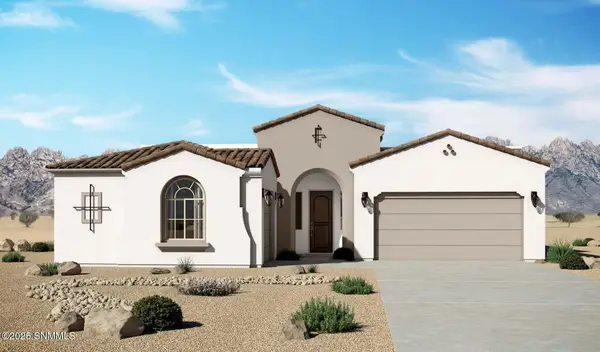 $466,990Active4 beds 3 baths2,350 sq. ft.
$466,990Active4 beds 3 baths2,350 sq. ft.3883 Heartland, Las Cruces, NM 88012
MLS# 2502527Listed by: HOME PROS REAL ESTATE GROUP NEW MEXICO - New
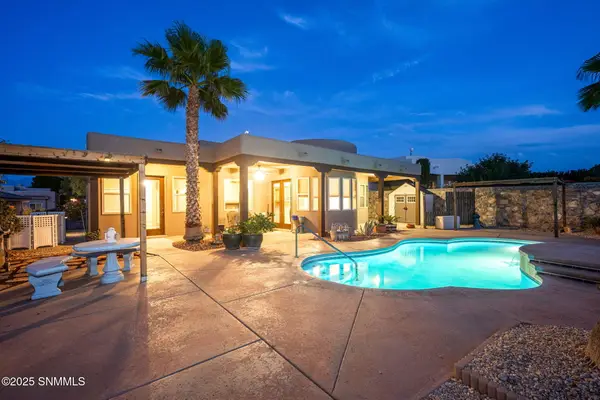 $455,000Active3 beds 2 baths1,942 sq. ft.
$455,000Active3 beds 2 baths1,942 sq. ft.1917 Sedona Hills Parkway, Las Cruces, NM 88011
MLS# 2502530Listed by: UNITED COUNTRY REAL ESTATE SALOPEK REALTY - New
 $494,990Active4 beds 4 baths2,740 sq. ft.
$494,990Active4 beds 4 baths2,740 sq. ft.7019 Fable Way, Las Cruces, NM 88012
MLS# 2502522Listed by: HOME PROS REAL ESTATE GROUP NEW MEXICO
