1210 Golf Club Road, Las Cruces, NM 88011
Local realty services provided by:Better Homes and Gardens Real Estate Steinborn & Associates

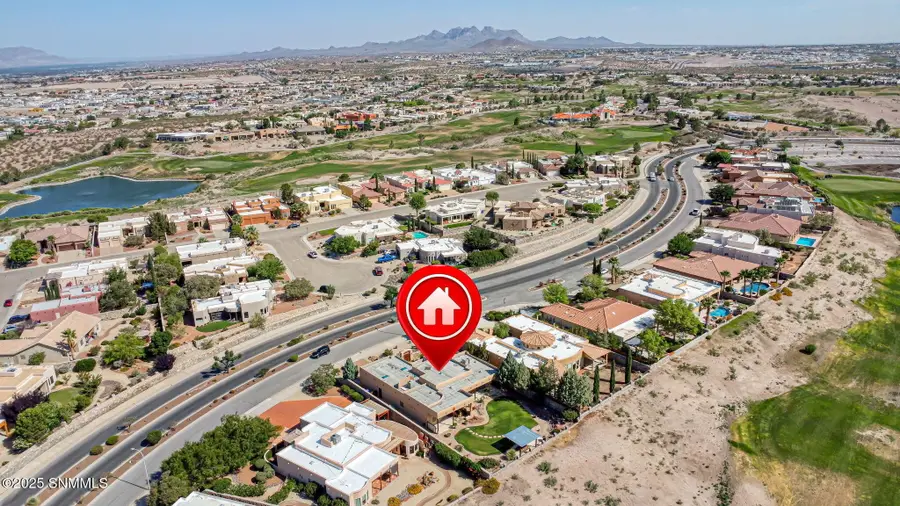
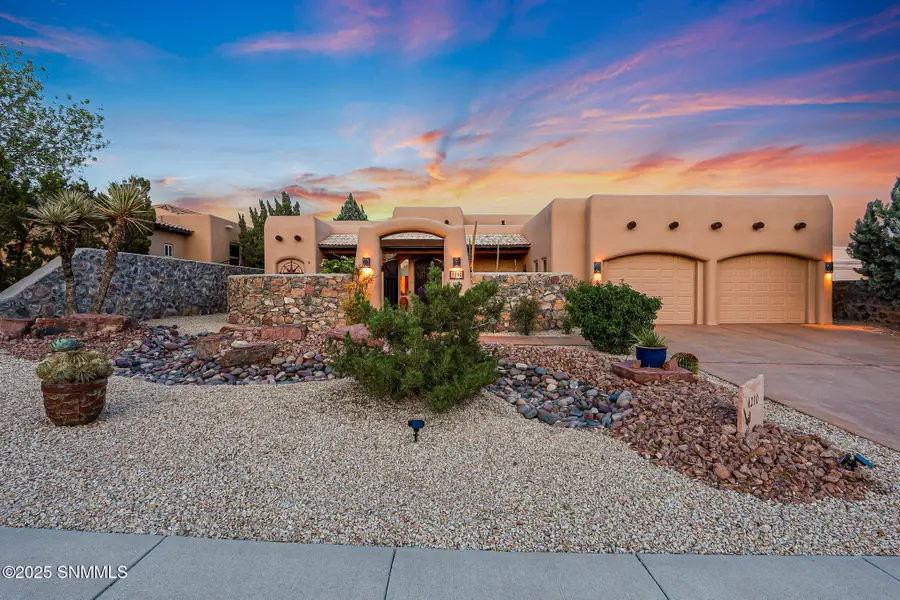
Listed by:kent davies
Office:exit realty horizons
MLS#:2502209
Source:NM_LCAR
Price summary
- Price:$667,000
- Price per sq. ft.:$232.24
About this home
Spectacular Pueblo-style Custom Home in Sonoma Ranch with Stunning views of the Organ Mountains and Sonoma Golf Course. This one-owner, 2,869 sq ft home offers 3 bedrooms, 2.5 baths, and a thoughtfully designed split floor plan. Rich in Southwestern charm, it features a grand entry with a water feature, wood beam accents, custom pecan cabinetry, and a striking floor-to-ceiling stone fireplace.The gourmet kitchen includes granite countertops, high-end stainless appliances, a wine fridge, and a spacious eat-in bar--perfect for entertaining. The light-filled primary suite boasts incredible views and a luxurious ensuite with soaking tub, walk-in shower with multiple heads, dual sinks, a makeup vanity, and a large walk-in closet.Two guest rooms share a Jack-and-Jill bath--one with access to a front courtyard patio, the other with access to the lush backyard. Outdoor living shines with a covered patio, fireplace, pergola, and beautifully landscaped yard. Truly a rare gem, call today!
Contact an agent
Home facts
- Year built:2005
- Listing Id #:2502209
- Added:26 day(s) ago
- Updated:August 10, 2025 at 07:45 AM
Rooms and interior
- Bedrooms:3
- Total bathrooms:3
- Full bathrooms:2
- Half bathrooms:1
- Living area:2,872 sq. ft.
Heating and cooling
- Heating:Forced Air
Structure and exterior
- Roof:Flat
- Year built:2005
- Building area:2,872 sq. ft.
- Lot area:0.32 Acres
Finances and disclosures
- Price:$667,000
- Price per sq. ft.:$232.24
New listings near 1210 Golf Club Road
- New
 $290,000Active3 beds 2 baths1,851 sq. ft.
$290,000Active3 beds 2 baths1,851 sq. ft.4531 Paseo Azul, Las Cruces, NM 88011
MLS# 2502546Listed by: KELLER WILLIAMS REALTY - New
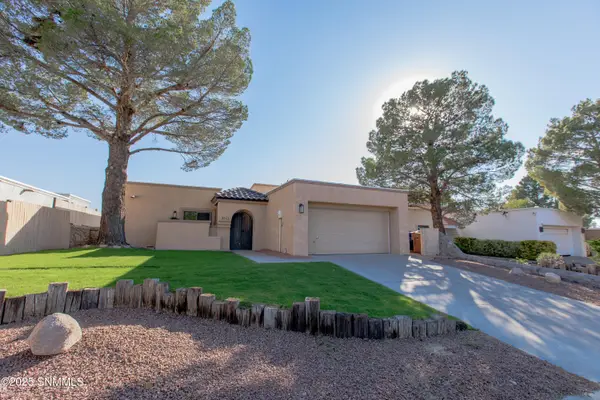 $265,000Active3 beds 2 baths1,454 sq. ft.
$265,000Active3 beds 2 baths1,454 sq. ft.3541 Venus Street, Las Cruces, NM 88005
MLS# 2502547Listed by: BHGRE STEINBORN & ASSOCIATES - New
 $107,500Active1.28 Acres
$107,500Active1.28 Acres1310 Apple Tree Lane, Las Cruces, NM 88007
MLS# 2502543Listed by: REAL BROKER LLC - New
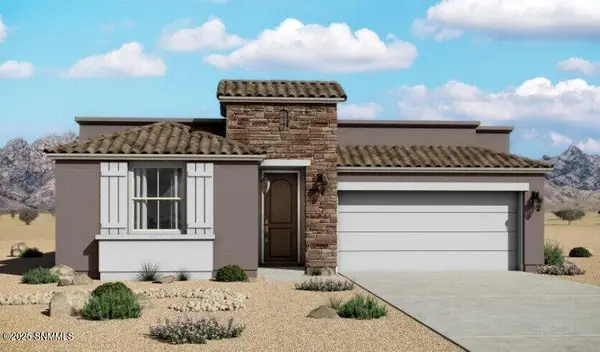 $369,290Active3 beds 2 baths1,863 sq. ft.
$369,290Active3 beds 2 baths1,863 sq. ft.3877 Jericho Street, Las Cruces, NM 88012
MLS# 2502536Listed by: HOME PROS REAL ESTATE GROUP NEW MEXICO - New
 $357,990Active4 beds 2 baths1,781 sq. ft.
$357,990Active4 beds 2 baths1,781 sq. ft.3144 Fortune Road, Las Cruces, NM 88012
MLS# 2502537Listed by: HOME PROS REAL ESTATE GROUP NEW MEXICO - Open Sat, 12 to 3pmNew
 $229,900Active3 beds 2 baths1,230 sq. ft.
$229,900Active3 beds 2 baths1,230 sq. ft.4406 Paseo Del Oro Circle, Las Cruces, NM 88007
MLS# 2502535Listed by: EXIT REALTY VISTA - New
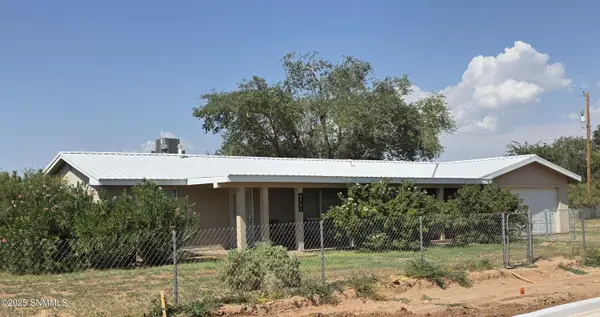 $279,900Active3 beds 2 baths1,078 sq. ft.
$279,900Active3 beds 2 baths1,078 sq. ft.6725 Cortez Drive, Las Cruces, NM 88011
MLS# 2502531Listed by: ASSIST-2-SELL BUYERS & SELLERS REALTY, LLC - New
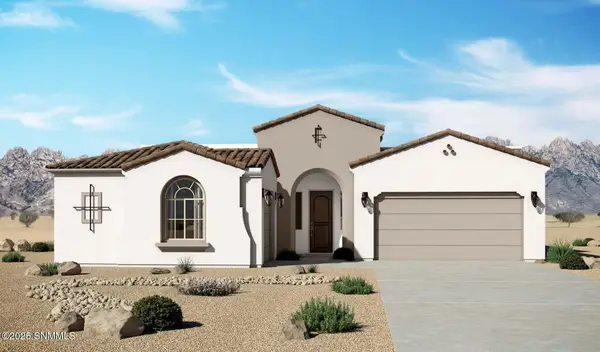 $466,990Active4 beds 3 baths2,350 sq. ft.
$466,990Active4 beds 3 baths2,350 sq. ft.3883 Heartland, Las Cruces, NM 88012
MLS# 2502527Listed by: HOME PROS REAL ESTATE GROUP NEW MEXICO - New
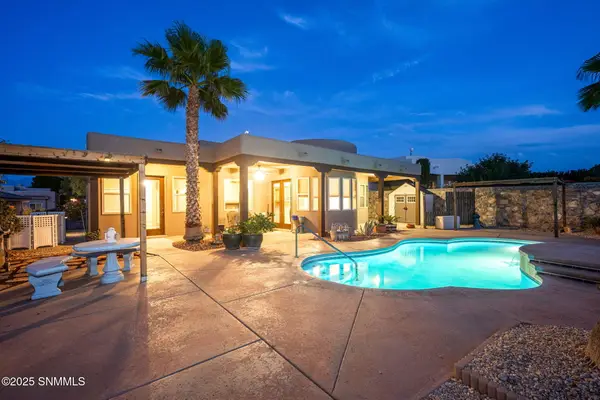 $455,000Active3 beds 2 baths1,942 sq. ft.
$455,000Active3 beds 2 baths1,942 sq. ft.1917 Sedona Hills Parkway, Las Cruces, NM 88011
MLS# 2502530Listed by: UNITED COUNTRY REAL ESTATE SALOPEK REALTY - New
 $494,990Active4 beds 4 baths2,740 sq. ft.
$494,990Active4 beds 4 baths2,740 sq. ft.7019 Fable Way, Las Cruces, NM 88012
MLS# 2502522Listed by: HOME PROS REAL ESTATE GROUP NEW MEXICO
