1413 Fairway Village Dr, Las Cruces, NM 88007
Local realty services provided by:Better Homes and Gardens Real Estate Steinborn & Associates

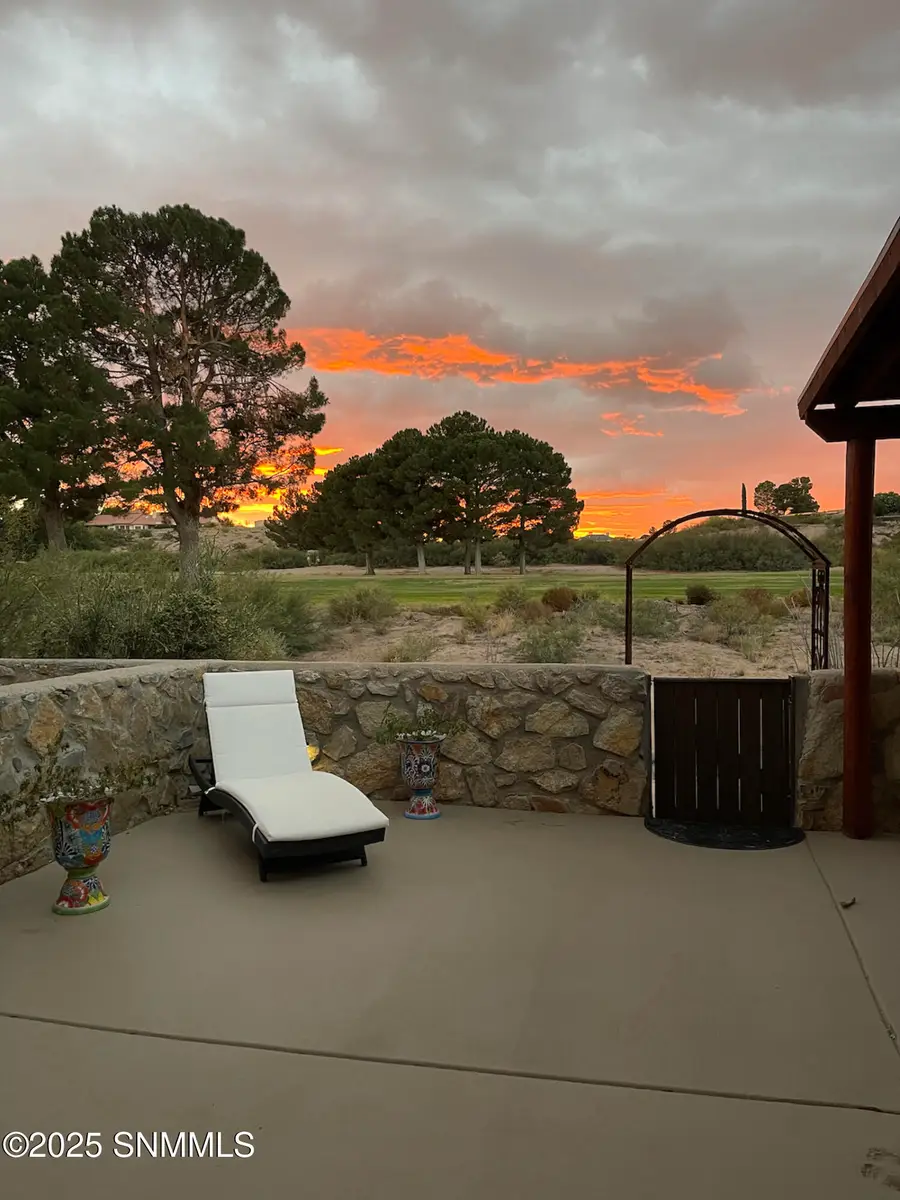
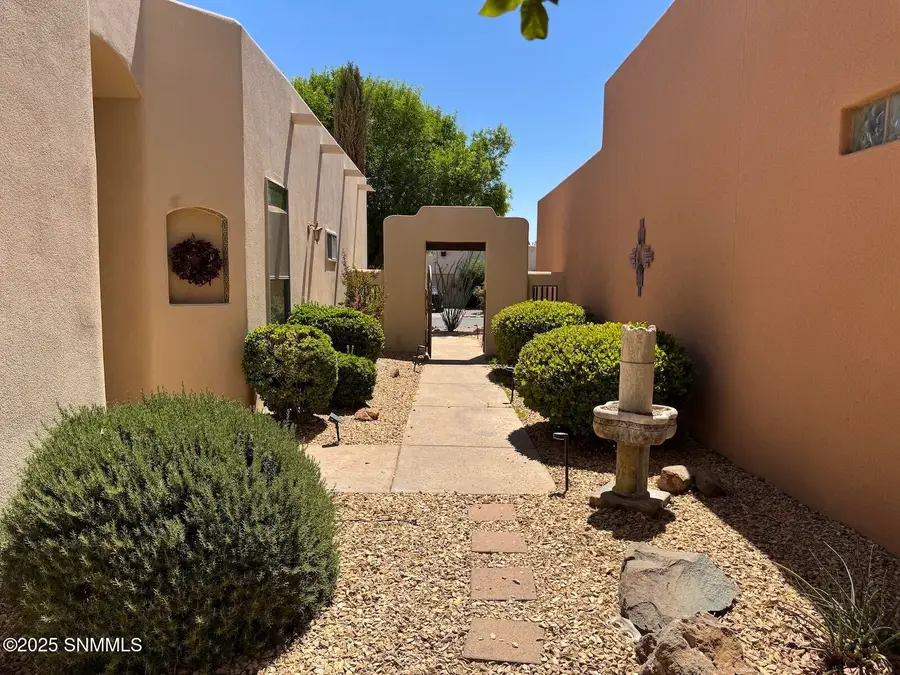
1413 Fairway Village Dr,Las Cruces, NM 88007
$400,000
- 3 Beds
- 2 Baths
- 1,893 sq. ft.
- Single family
- Pending
Listed by:carl r krause
Office:real broker llc.
MLS#:2501547
Source:NM_LCAR
Price summary
- Price:$400,000
- Price per sq. ft.:$211.3
About this home
Unobstructed views! Enjoy wonderful living inside and out in this beautifully appointed home, situated along the Picacho Hills Country Club golf course in the gated Fairway Village community. This comfortable 3-bedroom residence offers a split floor plan with a spacious primary suite featuring a jetted tub, tiled walk-in shower, double sinks, and generous closet space. The open concept design is perfect for both daily comfort and entertaining, with a kitchen offering granite countertops, abundant cabinetry, and bar-top seating. An oversized dining area makes hosting easy. Architectural touches include tongue-and-groove ceilings, nichos, a gas fireplace, skylights, and glass block accents. Outside, the serene, low-maintenance xeriscape yard features two covered portals and a gate to the community walking trail. Take in clear views of the 13th fairway, Picacho Peak and lovely sunsets in this peaceful neighborhood of about 60 homes. Brand-new HVAC in 2024; all appliances convey.
Contact an agent
Home facts
- Year built:2004
- Listing Id #:2501547
- Added:81 day(s) ago
- Updated:August 10, 2025 at 07:45 AM
Rooms and interior
- Bedrooms:3
- Total bathrooms:2
- Full bathrooms:2
- Living area:1,893 sq. ft.
Structure and exterior
- Roof:Flat, Minimum Pitch
- Year built:2004
- Building area:1,893 sq. ft.
- Lot area:0.11 Acres
Finances and disclosures
- Price:$400,000
- Price per sq. ft.:$211.3
New listings near 1413 Fairway Village Dr
- New
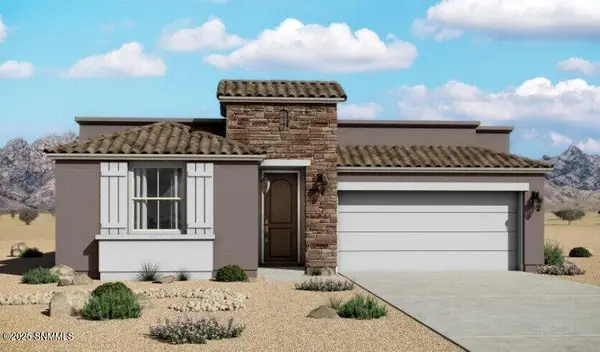 $369,290Active3 beds 2 baths1,863 sq. ft.
$369,290Active3 beds 2 baths1,863 sq. ft.3877 Jericho Street, Las Cruces, NM 88012
MLS# 2502536Listed by: HOME PROS REAL ESTATE GROUP NEW MEXICO - New
 $357,990Active4 beds 2 baths1,781 sq. ft.
$357,990Active4 beds 2 baths1,781 sq. ft.3144 Fortune Road, Las Cruces, NM 88012
MLS# 2502537Listed by: HOME PROS REAL ESTATE GROUP NEW MEXICO - Open Sat, 12 to 3pmNew
 $229,900Active3 beds 2 baths1,230 sq. ft.
$229,900Active3 beds 2 baths1,230 sq. ft.4406 Paseo Del Oro Circle, Las Cruces, NM 88007
MLS# 2502535Listed by: EXIT REALTY VISTA - New
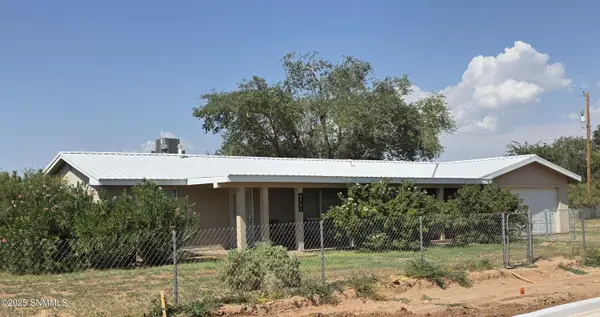 $279,900Active3 beds 2 baths1,078 sq. ft.
$279,900Active3 beds 2 baths1,078 sq. ft.6725 Cortez Drive, Las Cruces, NM 88011
MLS# 2502531Listed by: ASSIST-2-SELL BUYERS & SELLERS REALTY, LLC - New
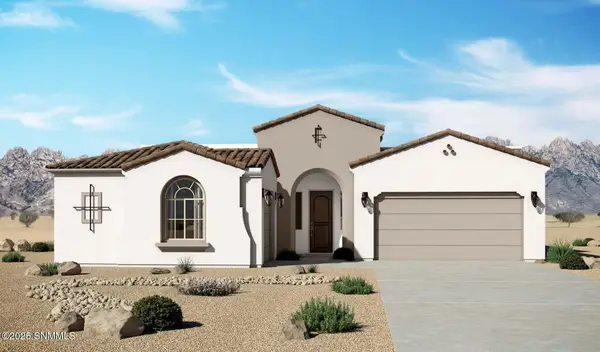 $466,990Active4 beds 3 baths2,350 sq. ft.
$466,990Active4 beds 3 baths2,350 sq. ft.3883 Heartland, Las Cruces, NM 88012
MLS# 2502527Listed by: HOME PROS REAL ESTATE GROUP NEW MEXICO - New
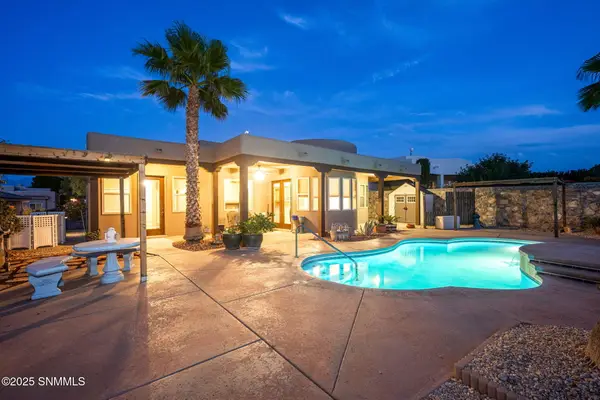 $455,000Active3 beds 2 baths1,942 sq. ft.
$455,000Active3 beds 2 baths1,942 sq. ft.1917 Sedona Hills Parkway, Las Cruces, NM 88011
MLS# 2502530Listed by: UNITED COUNTRY REAL ESTATE SALOPEK REALTY - New
 $494,990Active4 beds 4 baths2,740 sq. ft.
$494,990Active4 beds 4 baths2,740 sq. ft.7019 Fable Way, Las Cruces, NM 88012
MLS# 2502522Listed by: HOME PROS REAL ESTATE GROUP NEW MEXICO - New
 $485,990Active5 beds 3 baths2,740 sq. ft.
$485,990Active5 beds 3 baths2,740 sq. ft.3889 Heartland Lp, Las Cruces, NM 88012
MLS# 2502523Listed by: HOME PROS REAL ESTATE GROUP NEW MEXICO - New
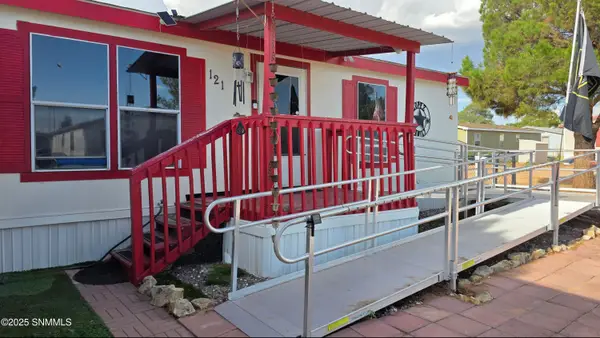 $220,000Active3 beds 2 baths1,296 sq. ft.
$220,000Active3 beds 2 baths1,296 sq. ft.5475 Porter Drive #SPC 121, Las Cruces, NM 88012
MLS# 2502524Listed by: BERKSHIRE HATHAWAY HOMESERVICES - NM PROPERTIES - New
 $439,990Active4 beds 3 baths2,088 sq. ft.
$439,990Active4 beds 3 baths2,088 sq. ft.3871 Heartland, Las Cruces, NM 88012
MLS# 2502525Listed by: HOME PROS REAL ESTATE GROUP NEW MEXICO
