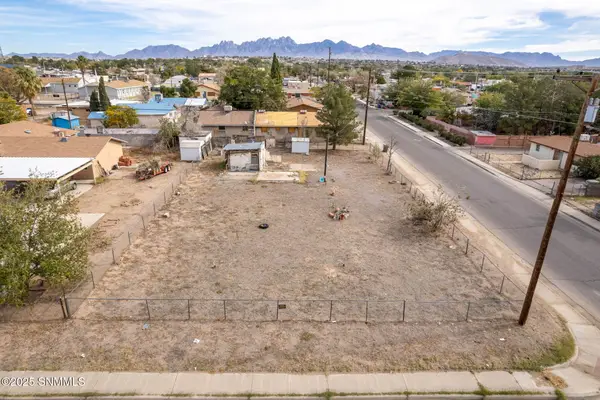1512 San Andres Drive, Las Cruces, NM 88007
Local realty services provided by:Better Homes and Gardens Real Estate Steinborn & Associates
1512 San Andres Drive,Las Cruces, NM 88007
$395,000
- 3 Beds
- 2 Baths
- 2,070 sq. ft.
- Single family
- Active
Listed by:
- Marci Dickerson(575) 644 - 0778Better Homes and Gardens Real Estate Steinborn & Associates
MLS#:2501459
Source:NM_LCAR
Price summary
- Price:$395,000
- Price per sq. ft.:$190.82
About this home
Completely Remodeled!!! This beautifully white washed brick home has it all!! Huge front and back yard completely landscaped with low maintenance rock and artificial turf Discover timeless charm and modern comfort in this beautifully remodeled 3-bedroom, 2-bathroom home located in theSan Andres Estates community. Situated on a generous 21,750 sq. ft. lot, this 2,070 sq. ft. home offers both space and functionality.Kitchen features Gas cook top, quartz counters and a fresh modern feel. A fire place separates the kitchen and the family room. The primary suite offers comfort and privacy with an en-suite bath that includes double sinks, a garden tub, walk-in glass shower and upgraded finishes. Two additional bedrooms offer flexibility for guests, home office, or hobbies.This property blends functionality with classic design and offers ample outdoor space for entertaining, gardening, or relaxing in privacy.
Contact an agent
Home facts
- Year built:1964
- Listing ID #:2501459
- Added:180 day(s) ago
- Updated:November 15, 2025 at 05:47 PM
Rooms and interior
- Bedrooms:3
- Total bathrooms:2
- Full bathrooms:2
- Living area:2,070 sq. ft.
Heating and cooling
- Heating:Fireplace(s), Forced Air
Structure and exterior
- Roof:Shingle
- Year built:1964
- Building area:2,070 sq. ft.
- Lot area:0.5 Acres
Utilities
- Sewer:Septic Tank
Finances and disclosures
- Price:$395,000
- Price per sq. ft.:$190.82
New listings near 1512 San Andres Drive
- New
 $388,950Active4 beds 3 baths1,879 sq. ft.
$388,950Active4 beds 3 baths1,879 sq. ft.7597 Clarion Way, Las Cruces, NM 88012
MLS# 2503565Listed by: EXIT REALTY HORIZONS - New
 $279,000Active6 beds 4 baths2,440 sq. ft.
$279,000Active6 beds 4 baths2,440 sq. ft.1521 Kansas Avenue, Las Cruces, NM 88001
MLS# 2503574Listed by: MORNINGSTAR LEGACY  Listed by BHGRE$330,000Pending4 beds 3 baths2,276 sq. ft.
Listed by BHGRE$330,000Pending4 beds 3 baths2,276 sq. ft.4639 Brighton Circle, Las Cruces, NM 88011
MLS# 2503577Listed by: BHGRE STEINBORN & ASSOCIATES- New
 $230,000Active2 beds 2 baths1,262 sq. ft.
$230,000Active2 beds 2 baths1,262 sq. ft.991 Roadrunner Circle, Las Cruces, NM 88011
MLS# 2503576Listed by: THE PALMS REALTY - Open Sat, 12:30 to 4pmNew
 $364,900Active3 beds 2 baths1,527 sq. ft.
$364,900Active3 beds 2 baths1,527 sq. ft.2031 Desert Springs Court, Las Cruces, NM 88011
MLS# 2503578Listed by: PATINO REAL ESTATE - New
 $485,000Active4 beds 3 baths2,384 sq. ft.
$485,000Active4 beds 3 baths2,384 sq. ft.6171 Alchemy Street, Las Cruces, NM 88012
MLS# 2503575Listed by: KELLER WILLIAMS REALTY - New
 $250,000Active3 beds 2 baths1,476 sq. ft.
$250,000Active3 beds 2 baths1,476 sq. ft.4450 Alpine Court, Las Cruces, NM 88011
MLS# 2503573Listed by: KELLER WILLIAMS REALTY - New
 $264,999Active4 beds 2 baths1,483 sq. ft.
$264,999Active4 beds 2 baths1,483 sq. ft.2921 San Miguel Court, Las Cruces, NM 88007
MLS# 2503572Listed by: THE REAL ESTATE FIRM - New
 $65,000Active0.22 Acres
$65,000Active0.22 Acres1107 Nevada Avenue, Las Cruces, NM 88001
MLS# 2503569Listed by: VELETA REAL ESTATE - New
 Listed by BHGRE$259,500Active3 beds 2 baths1,329 sq. ft.
Listed by BHGRE$259,500Active3 beds 2 baths1,329 sq. ft.3242 Highridge Street, Las Cruces, NM 88012
MLS# 2503571Listed by: BHGRE STEINBORN & ASSOCIATES
