1876 El Presidio Drive, Las Cruces, NM 88011
Local realty services provided by:Better Homes and Gardens Real Estate Steinborn & Associates
1876 El Presidio Drive,Las Cruces, NM 88011
$469,000
- 3 Beds
- 4 Baths
- 2,866 sq. ft.
- Single family
- Active
Listed by:heriberto (e torres
Office:prosper real estate
MLS#:2501039
Source:NM_LCAR
Price summary
- Price:$469,000
- Price per sq. ft.:$163.64
About this home
Beautifully designed 3BD, 3.5BA home offering 2,866 sq. ft. of spacious living with cathedral ceilings and views of the Organ Mountains. The open-concept layout features a large living room with a gas fireplace and an adjoining formal dining area. The gourmet kitchen includes granite countertops, gas cooktop, center island, breakfast bar, built-in oven/microwave, pantry, and a charming bay-windowed breakfast nook. A second living space or office with a fireplace adds flexibility. The primary suite features French doors to the tiled, covered patio with jacuzzi, a large closet, dual sinks, jetted tub, and walk-in shower. Two additional bedrooms share a Jack-and-Jill bath, plus there's a full guest bath near the garage entrance for added convenience. No carpet throughout--ideal for easy maintenance. Refrigerated air, xeriscaping, and quality finishes complete the package. Experience comfort, style, and outdoor serenity. Schedule your showing today!
Contact an agent
Home facts
- Year built:2006
- Listing ID #:2501039
- Added:147 day(s) ago
- Updated:September 11, 2025 at 08:28 PM
Rooms and interior
- Bedrooms:3
- Total bathrooms:4
- Full bathrooms:3
- Half bathrooms:1
- Living area:2,866 sq. ft.
Heating and cooling
- Heating:Fireplace(s), Forced Air
Structure and exterior
- Roof:Flat
- Year built:2006
- Building area:2,866 sq. ft.
- Lot area:0.33 Acres
Finances and disclosures
- Price:$469,000
- Price per sq. ft.:$163.64
New listings near 1876 El Presidio Drive
- New
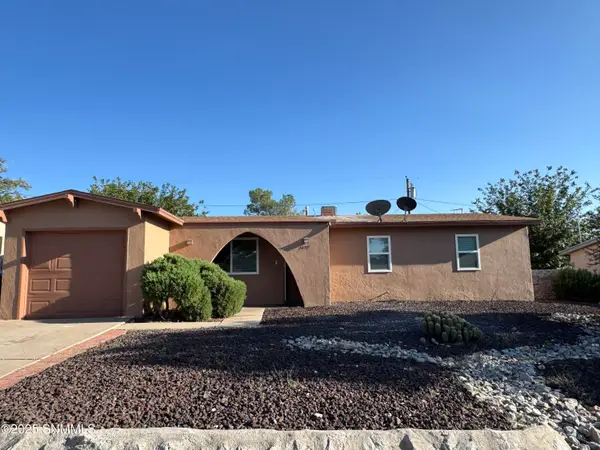 $219,000Active3 beds 2 baths1,146 sq. ft.
$219,000Active3 beds 2 baths1,146 sq. ft.1824 Ash Ave Avenue, Las Cruces, NM 88001
MLS# 2502876Listed by: RE/MAX CLASSIC REALTY - New
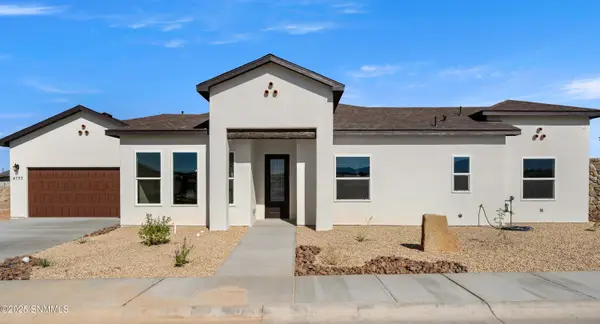 $384,900Active3 beds 2 baths1,951 sq. ft.
$384,900Active3 beds 2 baths1,951 sq. ft.4757 Snowgoose Road, Las Cruces, NM 88011
MLS# 2502874Listed by: REAL BROKER LLC - AGAVE GROUP - New
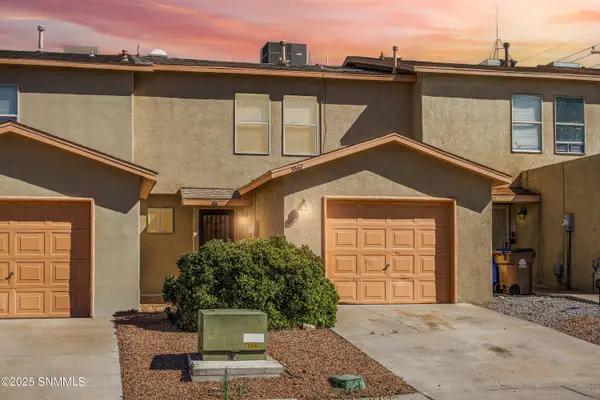 $229,000Active3 beds 3 baths1,728 sq. ft.
$229,000Active3 beds 3 baths1,728 sq. ft.3867 Thurston Court, Las Cruces, NM 88012
MLS# 2502875Listed by: KELLER WILLIAMS REALTY - New
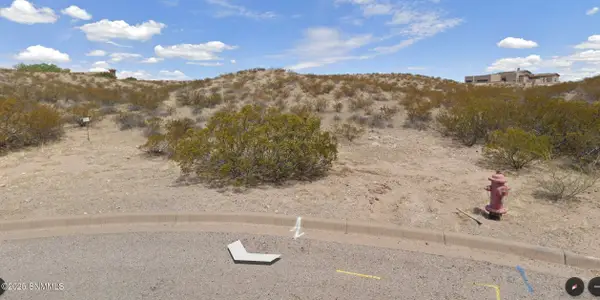 $190,000Active2.53 Acres
$190,000Active2.53 Acres0000 Cielo Manso, Las Cruces, NM 88011
MLS# 2502873Listed by: REAL BROKER LLC - New
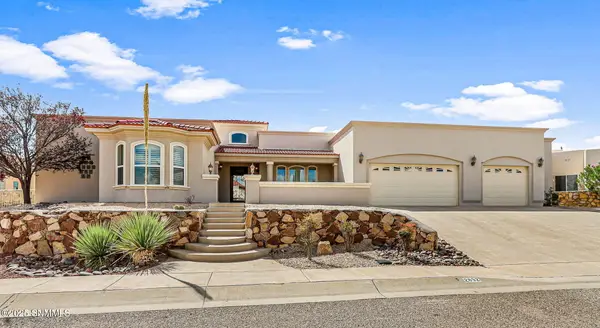 $640,000Active4 beds 3 baths3,088 sq. ft.
$640,000Active4 beds 3 baths3,088 sq. ft.2892 Lookout Ridge Drive, Las Cruces, NM 88011
MLS# 2502872Listed by: EXIT REALTY HORIZONS - New
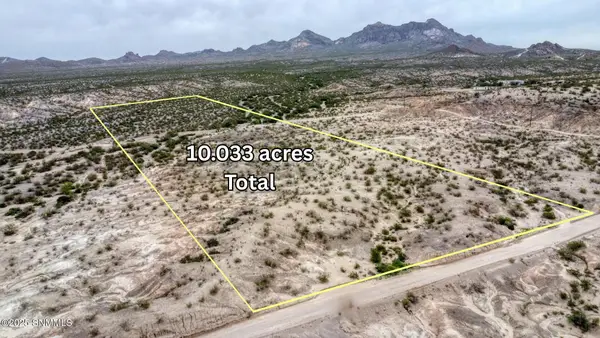 $115,000Active10.03 Acres
$115,000Active10.03 Acres1895 Eclipse Road Road, Las Cruces, NM 88012
MLS# 2502867Listed by: SELECT REALTY GROUP, LLC - New
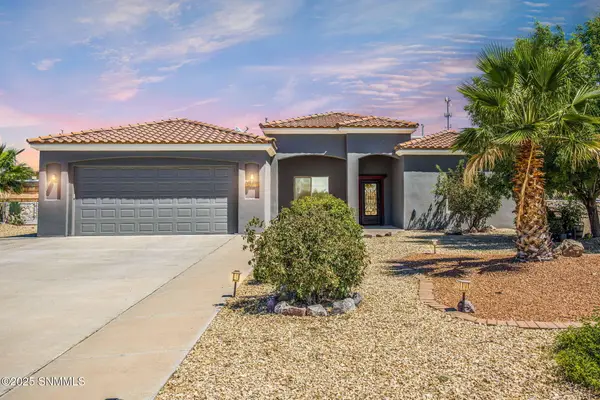 $530,000Active4 beds 3 baths2,798 sq. ft.
$530,000Active4 beds 3 baths2,798 sq. ft.5381 Pebble Brook Drive, Las Cruces, NM 88001
MLS# 2502868Listed by: KELLER WILLIAMS REALTY - New
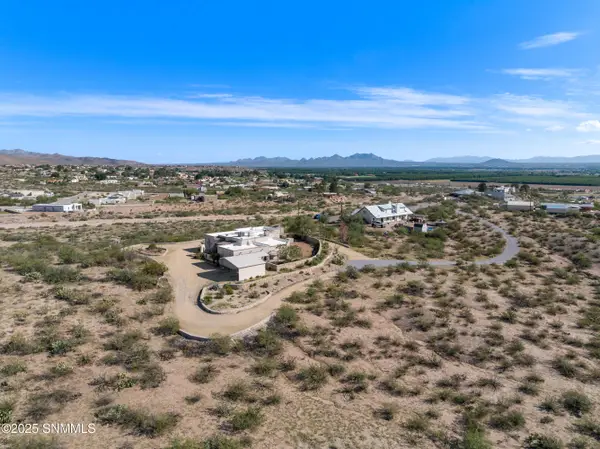 $675,000Active3 beds 3 baths2,781 sq. ft.
$675,000Active3 beds 3 baths2,781 sq. ft.5699 Good News Way, Las Cruces, NM 88007
MLS# 2502865Listed by: MAKEITYOURPLACE - New
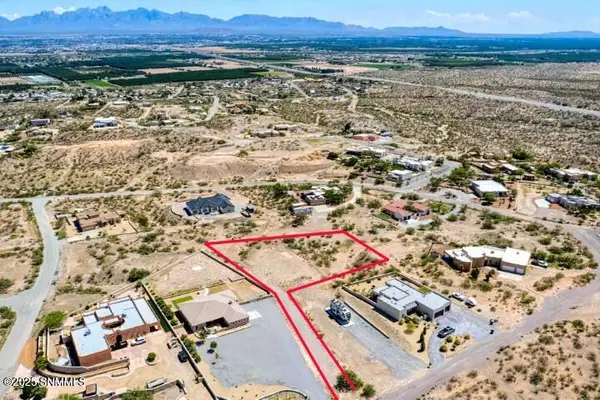 Listed by BHGRE$59,000Active0 Acres
Listed by BHGRE$59,000Active0 AcresTBA Tingo Circle, Las Cruces, NM 88007
MLS# 2502864Listed by: BHGRE STEINBORN & ASSOCIATES - New
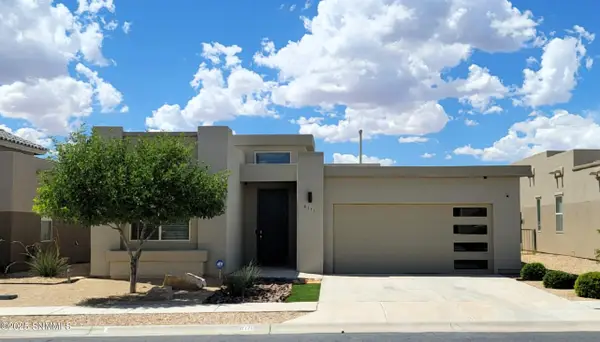 $344,000Active3 beds 2 baths1,894 sq. ft.
$344,000Active3 beds 2 baths1,894 sq. ft.6111 Firefly Avenue, Las Cruces, NM 88012
MLS# 2502861Listed by: RE/MAX CLASSIC REALTY
