2028 E Villa Napoli Loop, Las Cruces, NM 88011
Local realty services provided by:Better Homes and Gardens Real Estate Steinborn & Associates
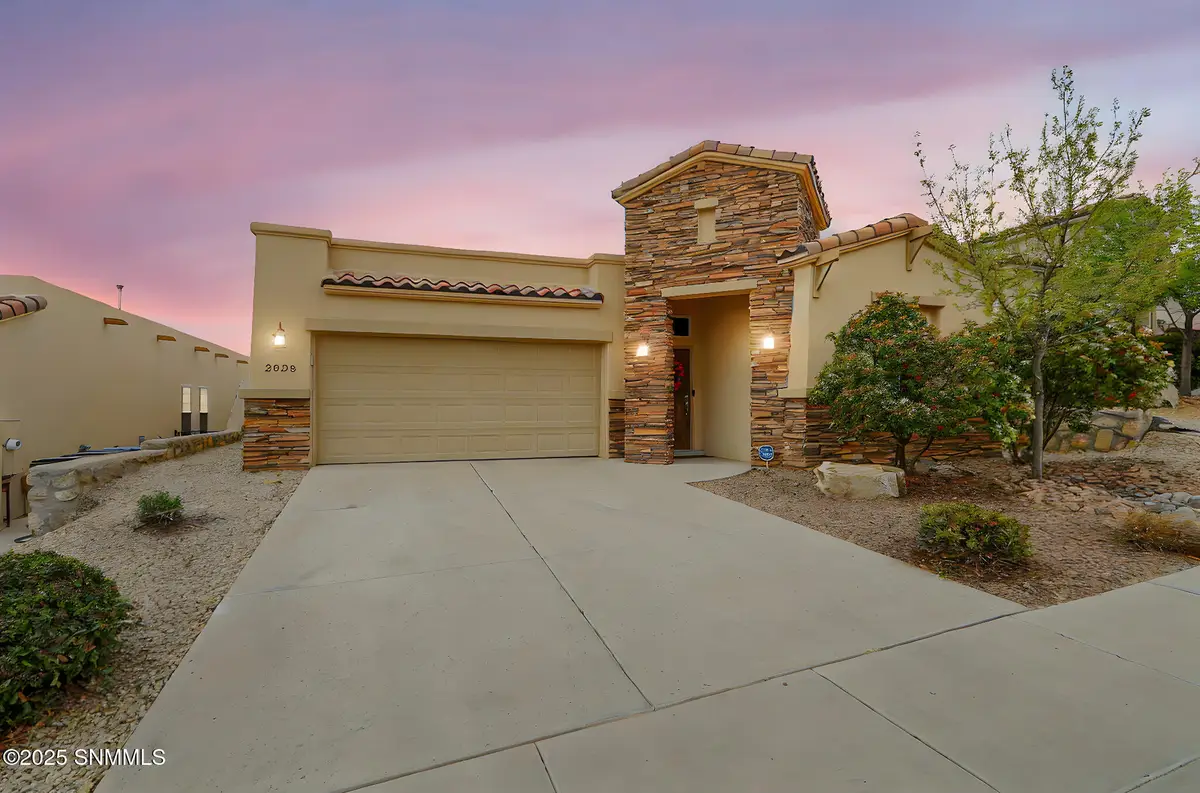
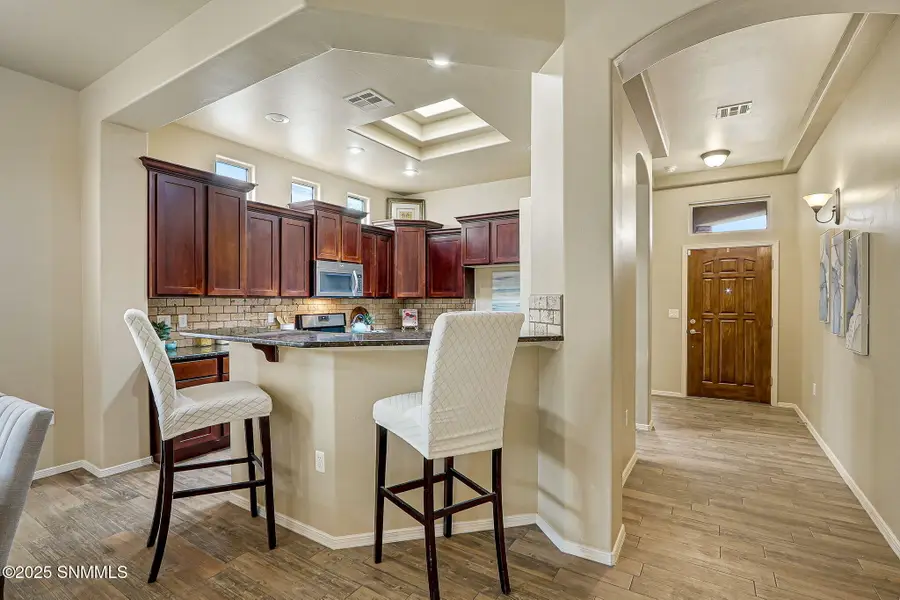
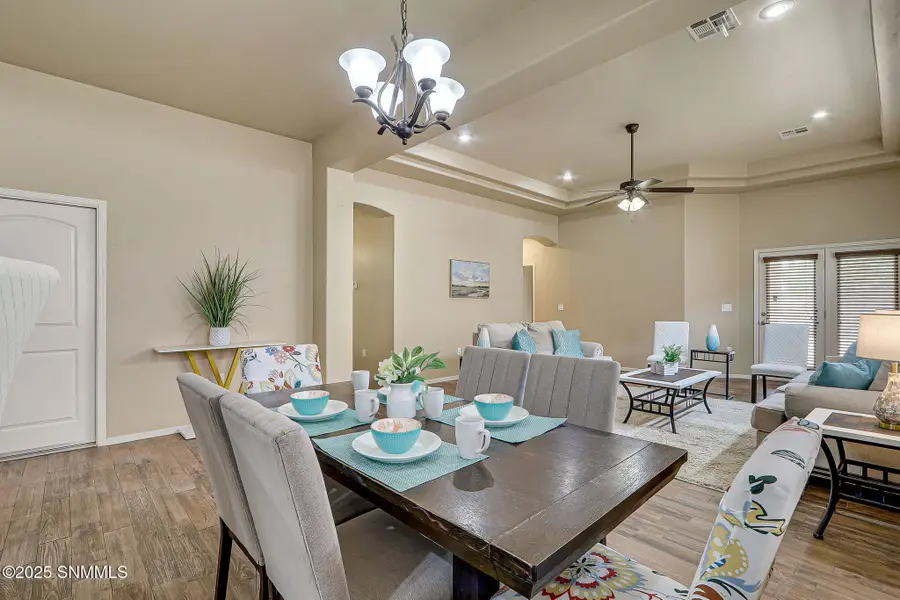
2028 E Villa Napoli Loop,Las Cruces, NM 88011
$349,000
- 4 Beds
- 2 Baths
- 1,851 sq. ft.
- Single family
- Active
Listed by:lisa crissi rivera
Office:exit realty horizons
MLS#:2501693
Source:NM_LCAR
Price summary
- Price:$349,000
- Price per sq. ft.:$188.55
About this home
Large Seller Credit Offered! Solar Powered Beauty in Sonoma Ranch East. This exceptional solar powered and Showcase Home demonstrates a perfect blend of Style+Comfort. The interior features a bright and airy atmosphere with high ceilings and an abundance of natural light. The expansive Great Room is ideal for relaxation and entertainment offering sublime connectivity to the dining room and the well-designed kitchen starring an Oversized sky light, premium granite countertops, extensive cabinetry, breakfast bar, and wood look tile flooring. This sparkling gem also features 4 spacious bedrooms, including an amply sized owner's suite complete with a spa like bath. The split floor plan has 2 additional bedrooms with adjacent lovely washroom. The 4th Bedroom-all tile, high ceilings, overlooking a shade tree- can serve as the perfect office. Plenty of outside space to enjoy with a nice covered patio, large secluded yard with xeriscape, astroturf, shade trees.**Swimming Pool/patio decor simulated, not present.
Contact an agent
Home facts
- Year built:2014
- Listing Id #:2501693
- Added:68 day(s) ago
- Updated:August 10, 2025 at 03:03 PM
Rooms and interior
- Bedrooms:4
- Total bathrooms:2
- Full bathrooms:2
- Living area:1,851 sq. ft.
Heating and cooling
- Heating:Forced Air, Passive Solar
Structure and exterior
- Roof:Gable/Hip, Minimum Pitch, Pitched, Tile
- Year built:2014
- Building area:1,851 sq. ft.
- Lot area:0.14 Acres
Finances and disclosures
- Price:$349,000
- Price per sq. ft.:$188.55
New listings near 2028 E Villa Napoli Loop
- New
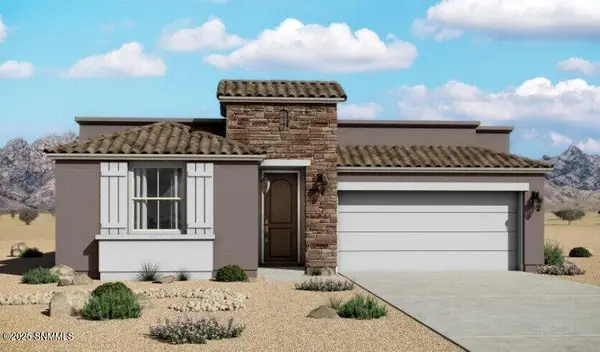 $369,290Active3 beds 2 baths1,863 sq. ft.
$369,290Active3 beds 2 baths1,863 sq. ft.3877 Jericho Street, Las Cruces, NM 88012
MLS# 2502536Listed by: HOME PROS REAL ESTATE GROUP NEW MEXICO - New
 $357,990Active4 beds 2 baths1,781 sq. ft.
$357,990Active4 beds 2 baths1,781 sq. ft.3144 Fortune Road, Las Cruces, NM 88012
MLS# 2502537Listed by: HOME PROS REAL ESTATE GROUP NEW MEXICO - Open Sat, 12 to 3pmNew
 $229,900Active3 beds 2 baths1,230 sq. ft.
$229,900Active3 beds 2 baths1,230 sq. ft.4406 Paseo Del Oro Circle, Las Cruces, NM 88007
MLS# 2502535Listed by: EXIT REALTY VISTA - New
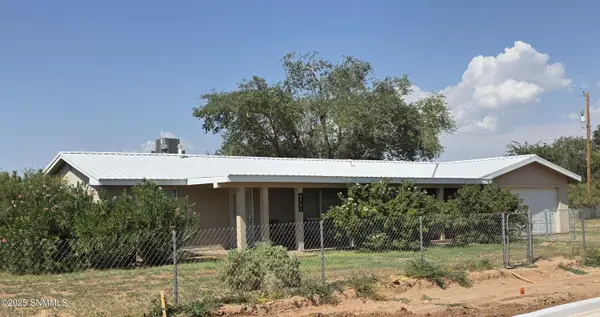 $279,900Active3 beds 2 baths1,078 sq. ft.
$279,900Active3 beds 2 baths1,078 sq. ft.6725 Cortez Drive, Las Cruces, NM 88011
MLS# 2502531Listed by: ASSIST-2-SELL BUYERS & SELLERS REALTY, LLC - New
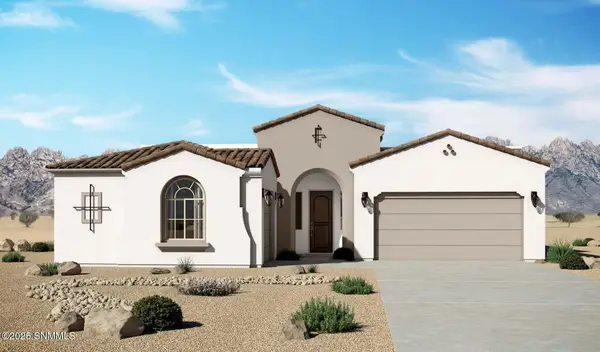 $466,990Active4 beds 3 baths2,350 sq. ft.
$466,990Active4 beds 3 baths2,350 sq. ft.3883 Heartland, Las Cruces, NM 88012
MLS# 2502527Listed by: HOME PROS REAL ESTATE GROUP NEW MEXICO - New
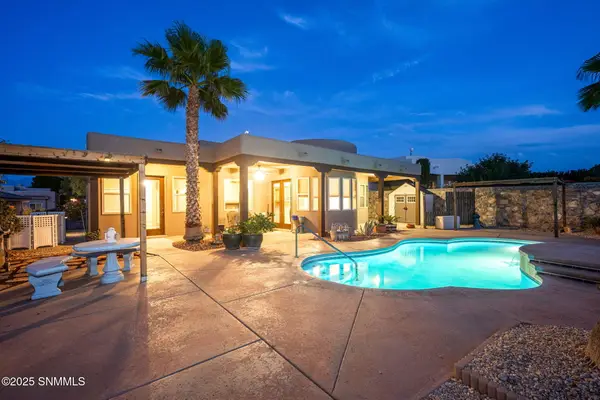 $455,000Active3 beds 2 baths1,942 sq. ft.
$455,000Active3 beds 2 baths1,942 sq. ft.1917 Sedona Hills Parkway, Las Cruces, NM 88011
MLS# 2502530Listed by: UNITED COUNTRY REAL ESTATE SALOPEK REALTY - New
 $494,990Active4 beds 4 baths2,740 sq. ft.
$494,990Active4 beds 4 baths2,740 sq. ft.7019 Fable Way, Las Cruces, NM 88012
MLS# 2502522Listed by: HOME PROS REAL ESTATE GROUP NEW MEXICO - New
 $485,990Active5 beds 3 baths2,740 sq. ft.
$485,990Active5 beds 3 baths2,740 sq. ft.3889 Heartland Lp, Las Cruces, NM 88012
MLS# 2502523Listed by: HOME PROS REAL ESTATE GROUP NEW MEXICO - New
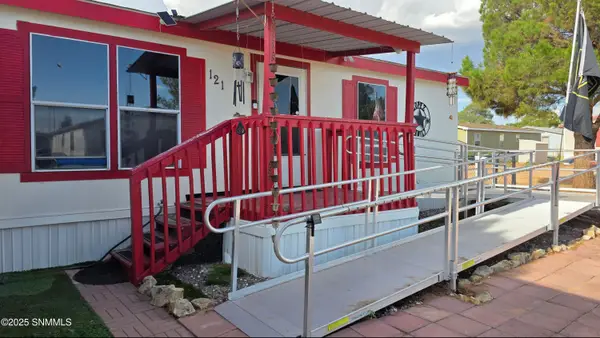 $220,000Active3 beds 2 baths1,296 sq. ft.
$220,000Active3 beds 2 baths1,296 sq. ft.5475 Porter Drive #SPC 121, Las Cruces, NM 88012
MLS# 2502524Listed by: BERKSHIRE HATHAWAY HOMESERVICES - NM PROPERTIES - New
 $439,990Active4 beds 3 baths2,088 sq. ft.
$439,990Active4 beds 3 baths2,088 sq. ft.3871 Heartland, Las Cruces, NM 88012
MLS# 2502525Listed by: HOME PROS REAL ESTATE GROUP NEW MEXICO
