2552 Scenic Crest Loop, Las Cruces, NM 88011
Local realty services provided by:Better Homes and Gardens Real Estate Steinborn & Associates
2552 Scenic Crest Loop,Las Cruces, NM 88011
$305,000
- 3 Beds
- 2 Baths
- 1,603 sq. ft.
- Single family
- Active
Listed by:irma chavez-may
Office:exit realty horizons
MLS#:2502896
Source:NM_LCAR
Price summary
- Price:$305,000
- Price per sq. ft.:$190.27
About this home
This charming Southwestern-style home is tucked away in the desirable Sonoma West neighborhood, just minutes from shopping, dining, and easy interstate access. The cozy split floor plan balances comfort and functionality, with a living and dining area that flow seamlessly together. The spacious master suite is a true retreat, featuring a two-sided gas fireplace that adds the perfect ambiance while you relax in the jetted tub. The ensuite includes dual sinks, a separate shower, and a generous walk-in closet. One of the additional bedrooms, accented with French doors, makes an ideal office or private study. The kitchen comes fully equipped with all appliances, ensuring a simple and stress-free move-in. A private courtyard offers the perfect spot to enjoy your morning coffee, while the home's unique character shines throughout. Don't miss the opportunity to make this inviting property yours--schedule a showing today!
Contact an agent
Home facts
- Year built:2004
- Listing ID #:2502896
- Added:1 day(s) ago
- Updated:September 15, 2025 at 05:42 PM
Rooms and interior
- Bedrooms:3
- Total bathrooms:2
- Full bathrooms:2
- Living area:1,603 sq. ft.
Heating and cooling
- Heating:Forced Air
Structure and exterior
- Roof:Flat, Minimum Pitch
- Year built:2004
- Building area:1,603 sq. ft.
- Lot area:0.17 Acres
Utilities
- Sewer:Cesspool, Septic Tank
Finances and disclosures
- Price:$305,000
- Price per sq. ft.:$190.27
New listings near 2552 Scenic Crest Loop
- New
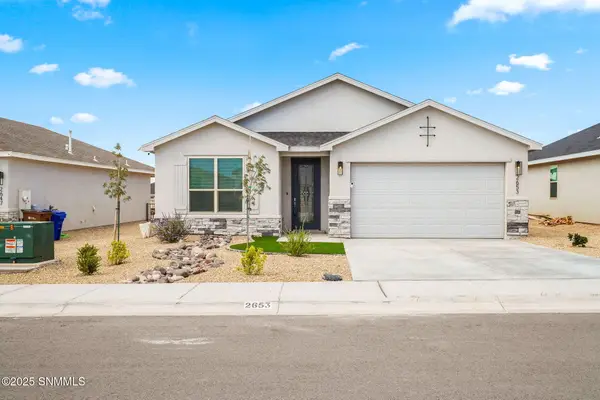 $385,000Active4 beds 3 baths1,864 sq. ft.
$385,000Active4 beds 3 baths1,864 sq. ft.2653 Blue Heron Place, Las Cruces, NM 88011
MLS# 2502894Listed by: REAL BROKER LLC 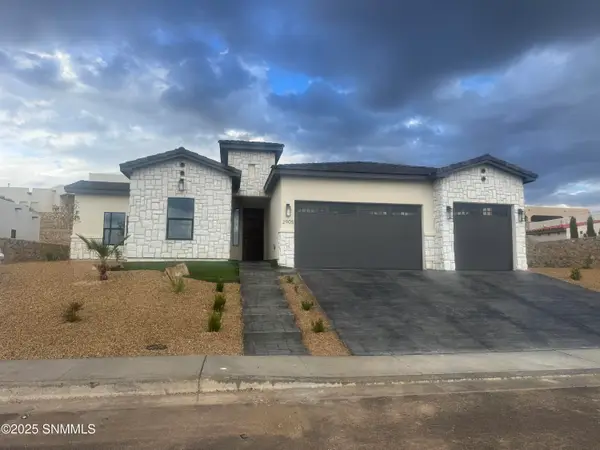 $669,000Pending3 beds 3 baths2,427 sq. ft.
$669,000Pending3 beds 3 baths2,427 sq. ft.2905 E Springs Road, Las Cruces, NM 88011
MLS# 2502893Listed by: EXIT REALTY HORIZONS- New
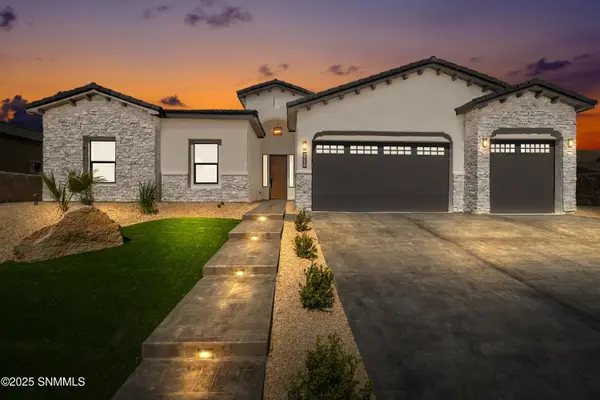 $649,000Active4 beds 3 baths2,438 sq. ft.
$649,000Active4 beds 3 baths2,438 sq. ft.2901 East Springs Road, Las Cruces, NM 88011
MLS# 2502891Listed by: EXIT REALTY HORIZONS - New
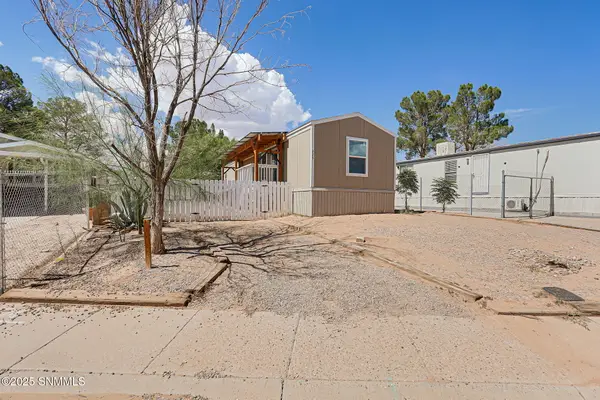 $125,000Active2 beds 1 baths784 sq. ft.
$125,000Active2 beds 1 baths784 sq. ft.225 Branding Iron Circle, Las Cruces, NM 88005
MLS# 2502889Listed by: EXIT REALTY HORIZONS - New
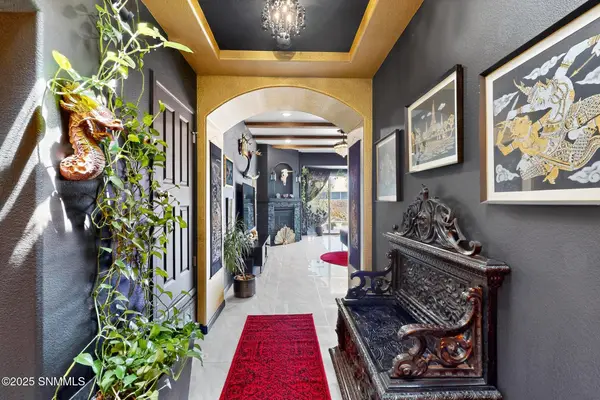 $385,000Active4 beds 2 baths1,982 sq. ft.
$385,000Active4 beds 2 baths1,982 sq. ft.3052 Kailei Lane, Las Cruces, NM 88011
MLS# 2502886Listed by: EXIT REALTY HORIZONS - New
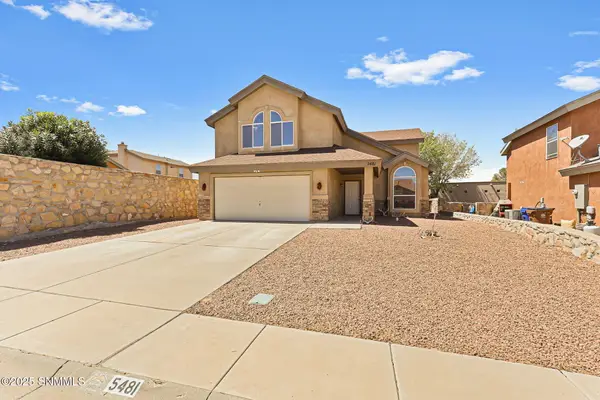 $289,000Active4 beds 3 baths2,069 sq. ft.
$289,000Active4 beds 3 baths2,069 sq. ft.5481 Monte Sol Street, Las Cruces, NM 88012
MLS# 2502885Listed by: EXIT REALTY HORIZONS - New
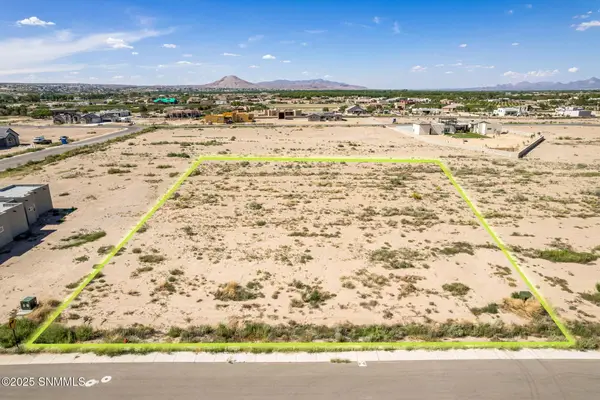 $140,000Active1 Acres
$140,000Active1 Acres1104 Vineyard Loop, Las Cruces, NM 88005
MLS# 2502884Listed by: UNITED COUNTRY REAL ESTATE SALOPEK REALTY - New
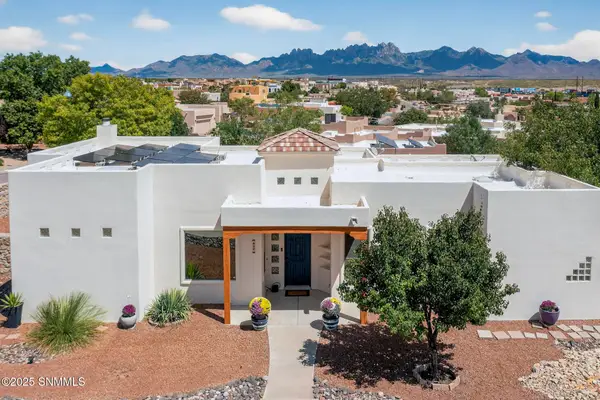 $349,000Active3 beds 2 baths1,951 sq. ft.
$349,000Active3 beds 2 baths1,951 sq. ft.536 La Melodia Drive, Las Cruces, NM 88011
MLS# 2502882Listed by: EXIT REALTY HORIZONS - New
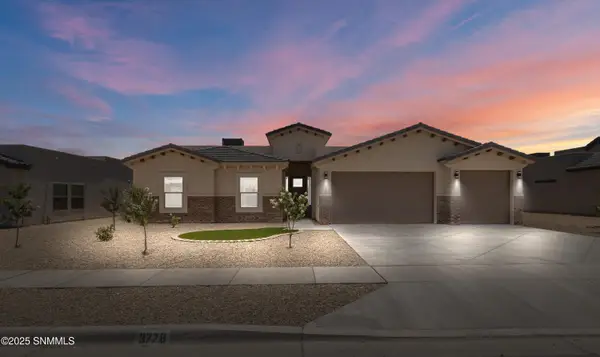 Listed by BHGRE$615,000Active5 beds 3 baths2,458 sq. ft.
Listed by BHGRE$615,000Active5 beds 3 baths2,458 sq. ft.3778 Santa Julia Road, Las Cruces, NM 88012
MLS# 2502883Listed by: BHGRE STEINBORN & ASSOCIATES
