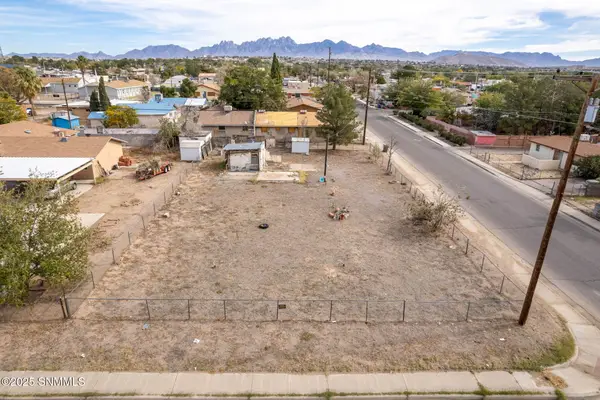3046 Quannah Wild, Las Cruces, NM 88011
Local realty services provided by:Better Homes and Gardens Real Estate Steinborn & Associates
3046 Quannah Wild,Las Cruces, NM 88011
$559,999
- 3 Beds
- 3 Baths
- 2,448 sq. ft.
- Single family
- Pending
Listed by: dustie l carpenter
Office: prosper real estate
MLS#:2501753
Source:NM_LCAR
Price summary
- Price:$559,999
- Price per sq. ft.:$228.76
About this home
Step into this incredible former showcase home and take in the stunning Organ Mountain views. This award-winning model by one of Las Cruces's top builders sits on a .27-acre elevated corner lot in Sonoma Ranch with 2,448 sq ft of luxury living. An entertainer's dream, it includes a fully furnished media room with theater seating and a 75' screen, as well as a versatile flex room ideal for a game room, office, or gym. The chef's kitchen features custom cabinetry, granite countertops, and stainless appliances. The living room boasts cedar beams, a fireplace, and large sliding doors that open to a beautifully landscaped backyard. Enjoy the extended covered patio with fireplace and TV--perfect for game day. A separate cooled workshop with electricity offers space for hobbies. Additional highlights include faux finishes, tankless water heater, water softener, RO system, energy-efficient construction, oversized utility room, and a fully insulated 2.5-car garage with epoxy floors. Call today to tour this exceptional
Contact an agent
Home facts
- Year built:2015
- Listing ID #:2501753
- Added:155 day(s) ago
- Updated:November 15, 2025 at 12:06 PM
Rooms and interior
- Bedrooms:3
- Total bathrooms:3
- Full bathrooms:2
- Half bathrooms:1
- Living area:2,448 sq. ft.
Heating and cooling
- Heating:Fireplace(s), Forced Air
Structure and exterior
- Roof:Asphalt, Built-Up, Composition, Minimum Pitch, Tile
- Year built:2015
- Building area:2,448 sq. ft.
- Lot area:0.27 Acres
Finances and disclosures
- Price:$559,999
- Price per sq. ft.:$228.76
New listings near 3046 Quannah Wild
- New
 $388,950Active4 beds 3 baths1,879 sq. ft.
$388,950Active4 beds 3 baths1,879 sq. ft.7597 Clarion Way, Las Cruces, NM 88012
MLS# 2503565Listed by: EXIT REALTY HORIZONS - New
 $279,000Active6 beds 4 baths2,440 sq. ft.
$279,000Active6 beds 4 baths2,440 sq. ft.1521 Kansas Avenue, Las Cruces, NM 88001
MLS# 2503574Listed by: MORNINGSTAR LEGACY  Listed by BHGRE$330,000Pending4 beds 3 baths2,276 sq. ft.
Listed by BHGRE$330,000Pending4 beds 3 baths2,276 sq. ft.4639 Brighton Circle, Las Cruces, NM 88011
MLS# 2503577Listed by: BHGRE STEINBORN & ASSOCIATES- New
 $230,000Active2 beds 2 baths1,262 sq. ft.
$230,000Active2 beds 2 baths1,262 sq. ft.991 Roadrunner Circle, Las Cruces, NM 88011
MLS# 2503576Listed by: THE PALMS REALTY - Open Sat, 12 to 4pmNew
 $364,900Active3 beds 2 baths1,527 sq. ft.
$364,900Active3 beds 2 baths1,527 sq. ft.2031 Desert Springs Court, Las Cruces, NM 88011
MLS# 2503578Listed by: PATINO REAL ESTATE - New
 $485,000Active4 beds 3 baths2,384 sq. ft.
$485,000Active4 beds 3 baths2,384 sq. ft.6171 Alchemy Street, Las Cruces, NM 88012
MLS# 2503575Listed by: KELLER WILLIAMS REALTY - New
 $250,000Active3 beds 2 baths1,476 sq. ft.
$250,000Active3 beds 2 baths1,476 sq. ft.4450 Alpine Court, Las Cruces, NM 88011
MLS# 2503573Listed by: KELLER WILLIAMS REALTY - New
 $264,999Active4 beds 2 baths1,483 sq. ft.
$264,999Active4 beds 2 baths1,483 sq. ft.2921 San Miguel Court, Las Cruces, NM 88007
MLS# 2503572Listed by: THE REAL ESTATE FIRM - New
 $65,000Active0.22 Acres
$65,000Active0.22 Acres1107 Nevada Avenue, Las Cruces, NM 88001
MLS# 2503569Listed by: VELETA REAL ESTATE - New
 Listed by BHGRE$259,500Active3 beds 2 baths1,329 sq. ft.
Listed by BHGRE$259,500Active3 beds 2 baths1,329 sq. ft.3242 Highridge Street, Las Cruces, NM 88012
MLS# 2503571Listed by: BHGRE STEINBORN & ASSOCIATES
