3374 Calle Rancho Caballo, Las Cruces, NM 88012
Local realty services provided by:Better Homes and Gardens Real Estate Steinborn & Associates
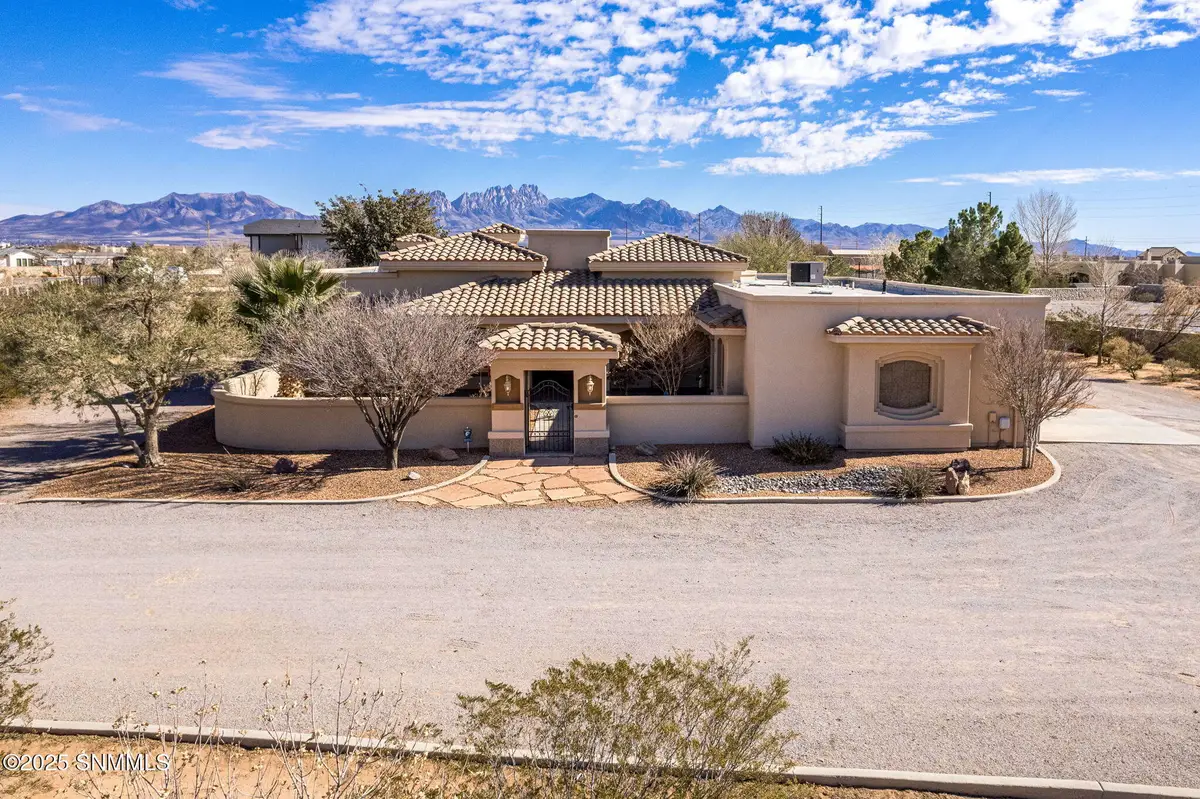

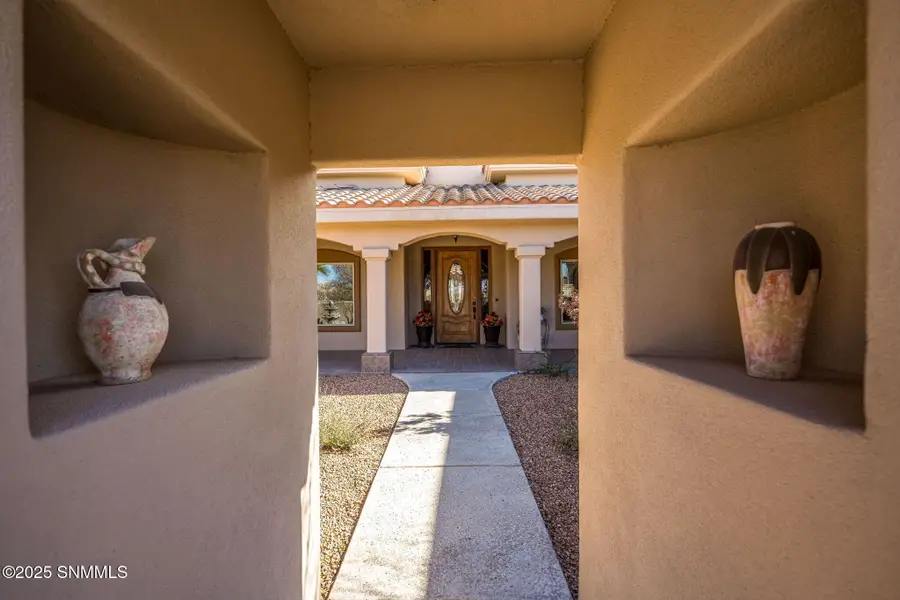
3374 Calle Rancho Caballo,Las Cruces, NM 88012
$798,000
- 3 Beds
- 4 Baths
- 2,952 sq. ft.
- Single family
- Active
Listed by:patricia olson
Office:exit realty horizons
MLS#:2500219
Source:NM_LCAR
Price summary
- Price:$798,000
- Price per sq. ft.:$270.33
About this home
Exquisite 2,952 sq ft home on a 1.17 acre corner lot. This home not only features 3 bedrooms + an office, 2.5 baths & a fully finished oversized 2 car garage, but also has a bonus room w/ its own entrance & 1/2 bath. An opulent entry into the enclosed courtyard awaits you with a veranda & archways. Warmth & comfort exude with an inviting open floor plan, decorative tile, large skylights, knotty alder doors, nichos & lighting accents. An indoor & outdoor fireplace w/ gathering space add a seamless blend of comfort & charm. The eat-in kitchen showcases custom wood cabinets w/ bill pay station, an island with prep sink & wine rack & a formal dining room. The owners ensuite is spacious & beckons relaxation with a soaking tub & large walk-in shower. Laundry is a cinch w/a dedicated room with cabinets, utility sink & folding area. A spiral staircase leads you to the rooftop for 360 degree views that include the Organ Mountains or enjoy a shady, large patio overlooking the enclosed green backyard.
Contact an agent
Home facts
- Year built:2008
- Listing Id #:2500219
- Added:198 day(s) ago
- Updated:August 10, 2025 at 02:51 PM
Rooms and interior
- Bedrooms:3
- Total bathrooms:4
- Full bathrooms:2
- Half bathrooms:2
- Living area:2,952 sq. ft.
Heating and cooling
- Heating:Forced Air
Structure and exterior
- Roof:Flat
- Year built:2008
- Building area:2,952 sq. ft.
- Lot area:1.17 Acres
Utilities
- Sewer:Septic Tank
Finances and disclosures
- Price:$798,000
- Price per sq. ft.:$270.33
New listings near 3374 Calle Rancho Caballo
- New
 $107,500Active1.28 Acres
$107,500Active1.28 Acres1310 Apple Tree Lane, Las Cruces, NM 88007
MLS# 2502543Listed by: REAL BROKER LLC - New
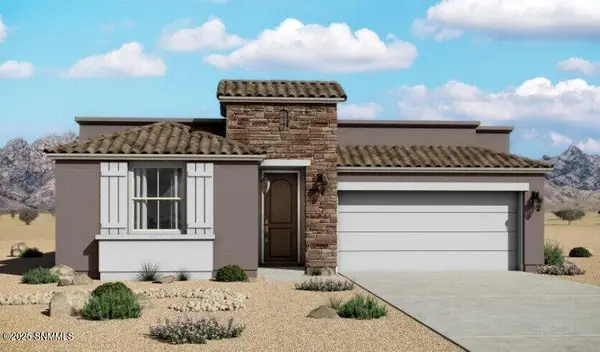 $369,290Active3 beds 2 baths1,863 sq. ft.
$369,290Active3 beds 2 baths1,863 sq. ft.3877 Jericho Street, Las Cruces, NM 88012
MLS# 2502536Listed by: HOME PROS REAL ESTATE GROUP NEW MEXICO - New
 $357,990Active4 beds 2 baths1,781 sq. ft.
$357,990Active4 beds 2 baths1,781 sq. ft.3144 Fortune Road, Las Cruces, NM 88012
MLS# 2502537Listed by: HOME PROS REAL ESTATE GROUP NEW MEXICO - Open Sat, 12 to 3pmNew
 $229,900Active3 beds 2 baths1,230 sq. ft.
$229,900Active3 beds 2 baths1,230 sq. ft.4406 Paseo Del Oro Circle, Las Cruces, NM 88007
MLS# 2502535Listed by: EXIT REALTY VISTA - New
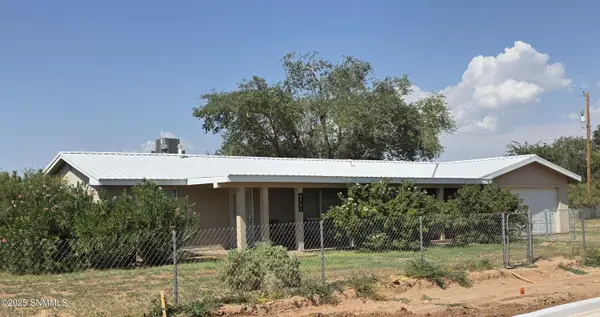 $279,900Active3 beds 2 baths1,078 sq. ft.
$279,900Active3 beds 2 baths1,078 sq. ft.6725 Cortez Drive, Las Cruces, NM 88011
MLS# 2502531Listed by: ASSIST-2-SELL BUYERS & SELLERS REALTY, LLC - New
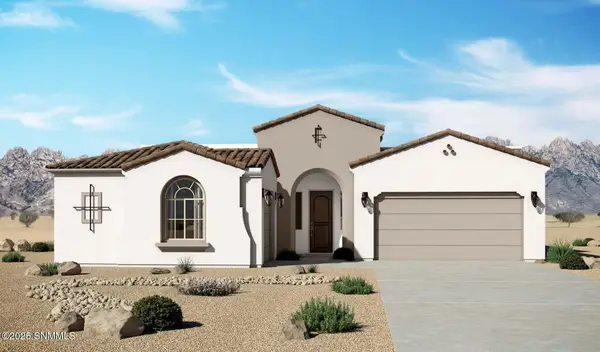 $466,990Active4 beds 3 baths2,350 sq. ft.
$466,990Active4 beds 3 baths2,350 sq. ft.3883 Heartland, Las Cruces, NM 88012
MLS# 2502527Listed by: HOME PROS REAL ESTATE GROUP NEW MEXICO - New
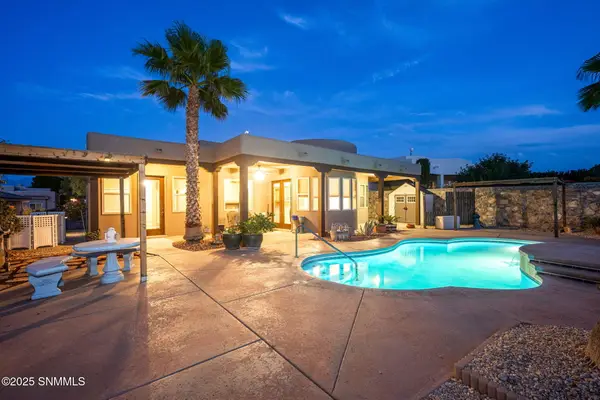 $455,000Active3 beds 2 baths1,942 sq. ft.
$455,000Active3 beds 2 baths1,942 sq. ft.1917 Sedona Hills Parkway, Las Cruces, NM 88011
MLS# 2502530Listed by: UNITED COUNTRY REAL ESTATE SALOPEK REALTY - New
 $494,990Active4 beds 4 baths2,740 sq. ft.
$494,990Active4 beds 4 baths2,740 sq. ft.7019 Fable Way, Las Cruces, NM 88012
MLS# 2502522Listed by: HOME PROS REAL ESTATE GROUP NEW MEXICO - New
 $485,990Active5 beds 3 baths2,740 sq. ft.
$485,990Active5 beds 3 baths2,740 sq. ft.3889 Heartland Lp, Las Cruces, NM 88012
MLS# 2502523Listed by: HOME PROS REAL ESTATE GROUP NEW MEXICO - New
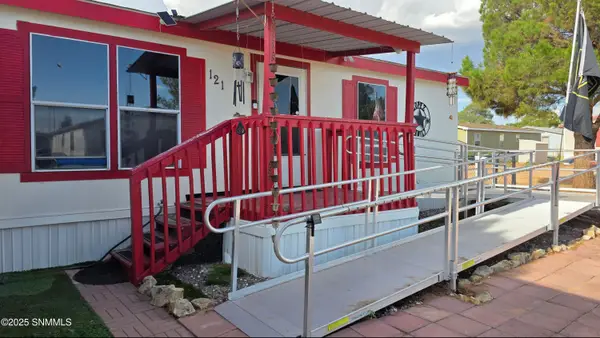 $220,000Active3 beds 2 baths1,296 sq. ft.
$220,000Active3 beds 2 baths1,296 sq. ft.5475 Porter Drive #SPC 121, Las Cruces, NM 88012
MLS# 2502524Listed by: BERKSHIRE HATHAWAY HOMESERVICES - NM PROPERTIES
