3463 Calle Del Norte, Las Cruces, NM 88005
Local realty services provided by:Better Homes and Gardens Real Estate Steinborn & Associates
3463 Calle Del Norte,Las Cruces, NM 88005
$1,250,000
- 3 Beds
- 4 Baths
- 4,342 sq. ft.
- Single family
- Active
Listed by: deann l rocha
Office: re/max classic realty
MLS#:2302189
Source:NM_LCAR
Price summary
- Price:$1,250,000
- Price per sq. ft.:$287.89
About this home
Welcome to this Tuscan-inspired oasis located in desirable Mesilla, NM. This custom luxury home offers 2 bedrooms, 2.5 baths and 3848 sq ft living space in the main home and a 493 sq ft. casita located across the enclosed courtyard with an additional 1 bedroom, 1 bathroom and kitchenette. Stepping through the front door of the main home, you enter a spacious foyer and seating area. The split floor plan includes two offices with French doors, a farm-style kitchen and dining room combined with an open living room concept complete with fireplace. The main home also contains a fully screened in porch encapsulating an outdoor kitchen and fireplace. Plenty of room for entertainment! The lush, park-like 5 acres property also features an attached 3 car garage and detached 1 car garage with tractor bay, garden shed and hot tub, 120 pecan trees and 20+ fruit trees, an area for gardening and so much more.
Contact an agent
Home facts
- Year built:2006
- Listing ID #:2302189
- Added:906 day(s) ago
- Updated:February 12, 2026 at 03:28 PM
Rooms and interior
- Bedrooms:3
- Total bathrooms:4
- Full bathrooms:3
- Half bathrooms:1
- Living area:4,342 sq. ft.
Heating and cooling
- Cooling:Refrigerated Central
- Heating:Fireplace(s), Forced Air
Structure and exterior
- Roof:Gable/Hip
- Year built:2006
- Building area:4,342 sq. ft.
- Lot area:5 Acres
Utilities
- Sewer:Septic Tank
Finances and disclosures
- Price:$1,250,000
- Price per sq. ft.:$287.89
New listings near 3463 Calle Del Norte
- Open Fri, 4:30 to 6:30pmNew
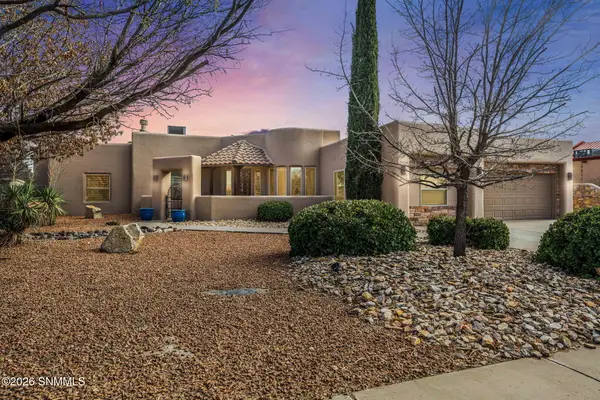 $475,000Active4 beds 3 baths2,296 sq. ft.
$475,000Active4 beds 3 baths2,296 sq. ft.3903 Shady Brook Court, Las Cruces, NM 88005
MLS# 2600430Listed by: UNITED COUNTRY REAL ESTATE SALOPEK REALTY - New
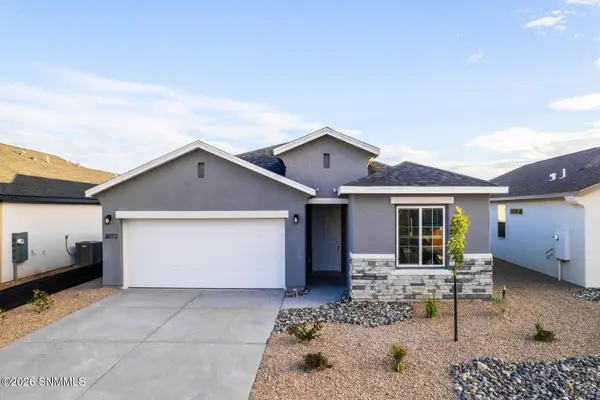 $368,810Active5 beds 3 baths2,180 sq. ft.
$368,810Active5 beds 3 baths2,180 sq. ft.4184 Evolution Road, Las Cruces, NM 88012
MLS# 2600431Listed by: HOME PROS REAL ESTATE GROUP NEW MEXICO - New
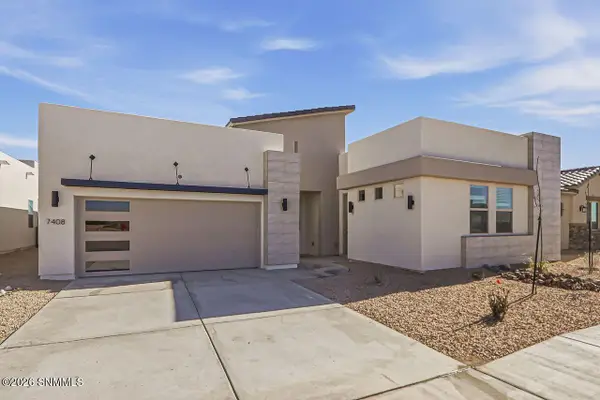 $517,500Active4 beds 2 baths2,373 sq. ft.
$517,500Active4 beds 2 baths2,373 sq. ft.7408 San Eduardo Street, Las Cruces, NM 88012
MLS# 2600432Listed by: HOME PROS REAL ESTATE GROUP NEW MEXICO - New
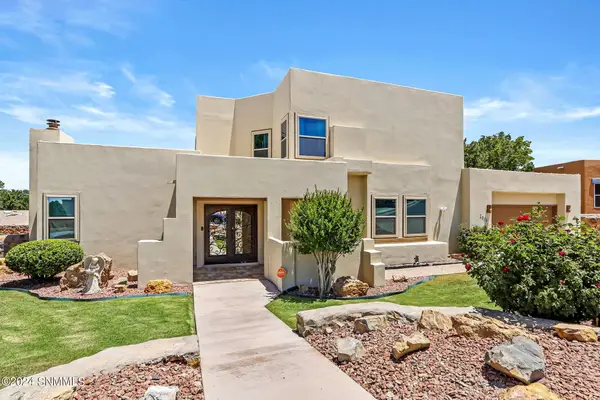 $399,900Active3 beds 3 baths2,351 sq. ft.
$399,900Active3 beds 3 baths2,351 sq. ft.2538 Cherokee Circle, Las Cruces, NM 88011
MLS# 2600429Listed by: RIDGES & ASSOCIATES - New
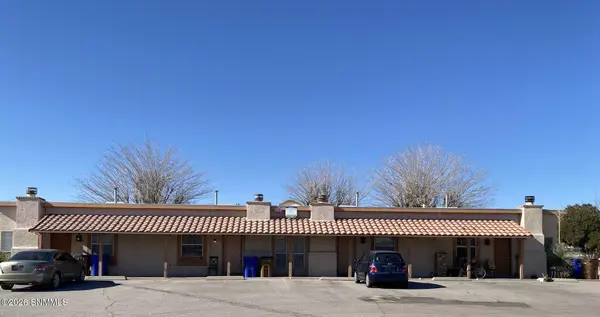 $410,000Active8 beds 4 baths3,100 sq. ft.
$410,000Active8 beds 4 baths3,100 sq. ft.1901 Embassy Drive #A-B-C-D, Las Cruces, NM 88005
MLS# 2600426Listed by: GARY SANDLER INC., REALTORS - Open Fri, 2 to 6pmNew
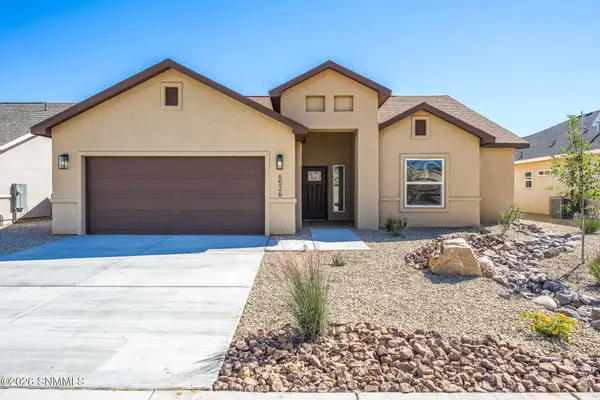 $311,500Active3 beds 2 baths1,760 sq. ft.
$311,500Active3 beds 2 baths1,760 sq. ft.6541 Swan Street, Las Cruces, NM 88012
MLS# 2600427Listed by: EXIT REALTY HORIZONS - New
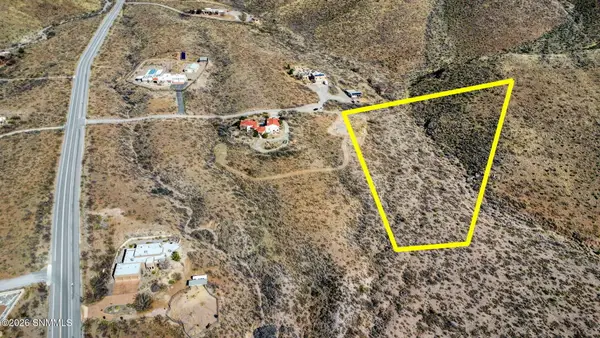 $210,000Active11.65 Acres
$210,000Active11.65 Acres5040 Bunkhouse Drive, Las Cruces, NM 88011
MLS# 2600424Listed by: EXIT REALTY HORIZONS - New
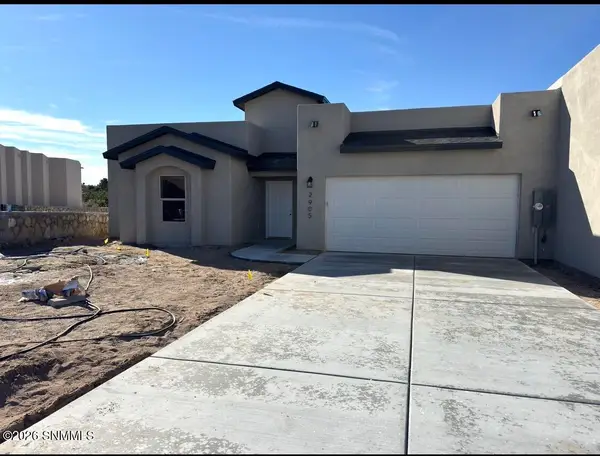 $425,000Active3 beds 2 baths1,970 sq. ft.
$425,000Active3 beds 2 baths1,970 sq. ft.2905 Maddox Loop, Las Cruces, NM 88011
MLS# 2600415Listed by: ST REALTY - New
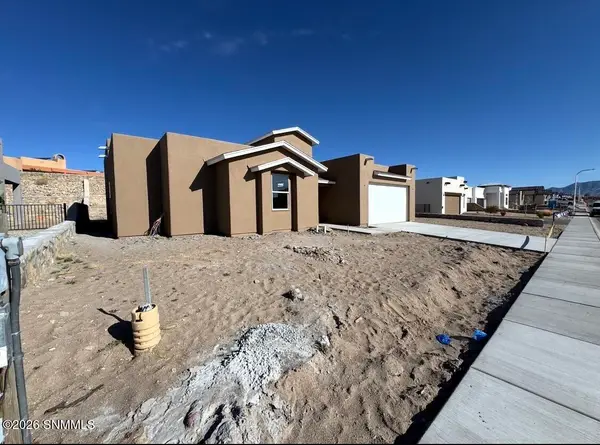 $485,000Active3 beds 2 baths2,132 sq. ft.
$485,000Active3 beds 2 baths2,132 sq. ft.2861 E Springs Road, Las Cruces, NM 88011
MLS# 2600416Listed by: ST REALTY - New
 $689,000Active4 beds 3 baths3,263 sq. ft.
$689,000Active4 beds 3 baths3,263 sq. ft.959 Lujan Hill Road, Las Cruces, NM 88007
MLS# 2600417Listed by: MAKEITYOURPLACE

