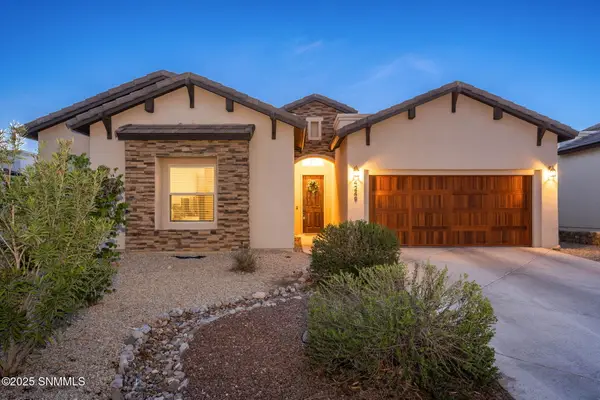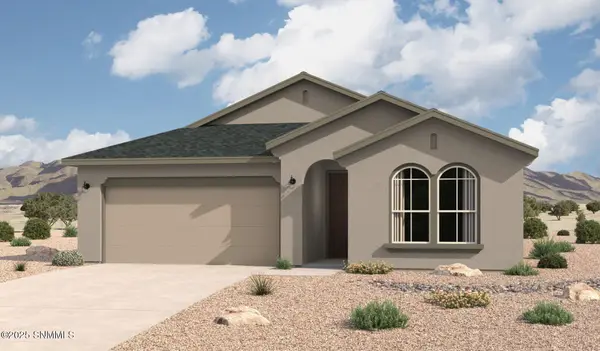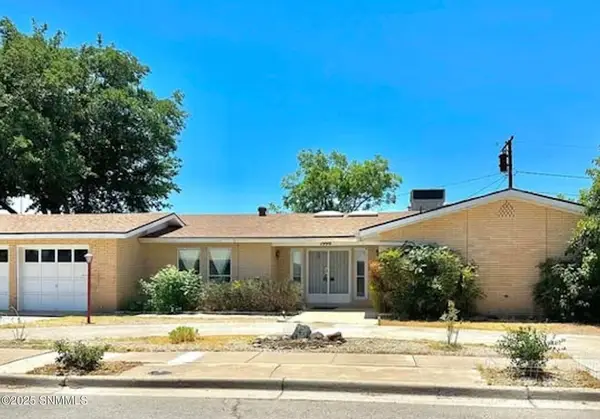3942 Heartland, Las Cruces, NM 88012
Local realty services provided by:Better Homes and Gardens Real Estate Elevate
Listed by:denise m may
Office:jpar
MLS#:929931
Source:TX_GEPAR
Price summary
- Price:$499,950
- Price per sq. ft.:$204.98
About this home
The Verona floor plan offers 2,400 sq. ft. of modern comfort with striking curb appeal, stone accents, sleek finishes & enduring exterior siding designed for long-lasting beauty & low maintenance.
Inside, a dramatic foyer w/ designer beams & chandelier sets the tone. The open-concept living area features soaring 10'-14.5' ceilings, a statement fireplace wall & full-length windows framing breathtaking Organ Mountain views.
The chef's kitchen boasts granite counters, a large island with seating, soft-close cabinetry, built-in appliances & walk-in pantry. The owner's suite is a true retreat w/ a spa-inspired bath featuring a free-standing soaking tub, oversized walk-in shower & dual vanities. 3 additional bedrooms share a thoughtfully designed bath w/ a private shower/tub & commode plus a separate vanity for multiple users at once. A powder rm, spacious laundry / Mud Rm. & abundant natural light add to it's charm.
Outdoor living shines with a covered porches & landscaped yards! Where else can you live like this?
Call today to schedule your private tour!
Contact an agent
Home facts
- Year built:2023
- Listing ID #:929931
- Added:216 day(s) ago
- Updated:October 08, 2025 at 03:58 PM
Rooms and interior
- Bedrooms:4
- Total bathrooms:3
- Full bathrooms:2
- Half bathrooms:1
- Living area:2,439 sq. ft.
Heating and cooling
- Cooling:Ceiling Fan(s), Central Air, Refrigerated
Structure and exterior
- Year built:2023
- Building area:2,439 sq. ft.
- Lot area:0.14 Acres
Schools
- High school:Out Of Area
- Middle school:Out Of Area
- Elementary school:Out Of Area
Utilities
- Water:Community
Finances and disclosures
- Price:$499,950
- Price per sq. ft.:$204.98
New listings near 3942 Heartland
- New
 $525,000Active4 beds 3 baths2,300 sq. ft.
$525,000Active4 beds 3 baths2,300 sq. ft.4249 Purple Sage Drive, Las Cruces, NM 88011
MLS# 2503143Listed by: RE/MAX CLASSIC REALTY - New
 $323,860Active3 beds 2 baths1,690 sq. ft.
$323,860Active3 beds 2 baths1,690 sq. ft.5033 Sand Strm Road, Las Cruces, NM 88012
MLS# 2503136Listed by: HOME PROS REAL ESTATE GROUP NEW MEXICO - New
 $338,880Active4 beds 2 baths1,980 sq. ft.
$338,880Active4 beds 2 baths1,980 sq. ft.5041 Sand Strm Road, Las Cruces, NM 88012
MLS# 2503137Listed by: HOME PROS REAL ESTATE GROUP NEW MEXICO - New
 $370,995Active4 beds 2 baths1,980 sq. ft.
$370,995Active4 beds 2 baths1,980 sq. ft.4132 Evolution Road, Las Cruces, NM 88012
MLS# 2503138Listed by: HOME PROS REAL ESTATE GROUP NEW MEXICO - New
 $350,805Active4 beds 2 baths1,649 sq. ft.
$350,805Active4 beds 2 baths1,649 sq. ft.5032 Trumbull Avenue, Las Cruces, NM 88012
MLS# 2503139Listed by: HOME PROS REAL ESTATE GROUP NEW MEXICO - New
 $310,305Active4 beds 2 baths1,649 sq. ft.
$310,305Active4 beds 2 baths1,649 sq. ft.5040 Trumbull Avenue, Las Cruces, NM 88012
MLS# 2503140Listed by: HOME PROS REAL ESTATE GROUP NEW MEXICO - New
 $640,000Active4 beds 3 baths3,043 sq. ft.
$640,000Active4 beds 3 baths3,043 sq. ft.6668 Vista Hermosa Street, Las Cruces, NM 88007
MLS# 2503130Listed by: RE/MAX CLASSIC REALTY - New
 $315,000Active3 beds 2 baths1,638 sq. ft.
$315,000Active3 beds 2 baths1,638 sq. ft.6941 Vega Street, Las Cruces, NM 88012
MLS# 2503133Listed by: PATINO REAL ESTATE - New
 $599,000Active3 beds 3 baths2,668 sq. ft.
$599,000Active3 beds 3 baths2,668 sq. ft.8159 Constitution Road, Las Cruces, NM 88007
MLS# 2503131Listed by: THE CB HOLDINGS REALTY & INVESTMENTS - New
 $348,789Active4 beds 2 baths2,160 sq. ft.
$348,789Active4 beds 2 baths2,160 sq. ft.1990 Crescent Drive, Las Cruces, NM 88005
MLS# 2503132Listed by: CONGRESS REALTY, INC.
