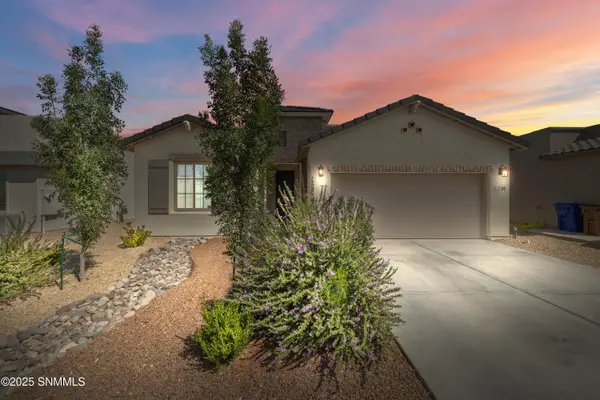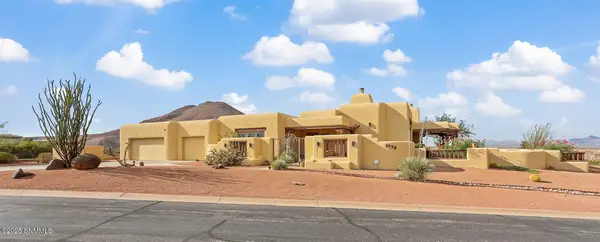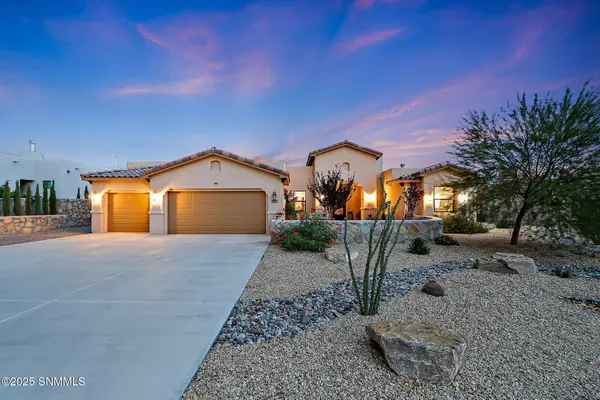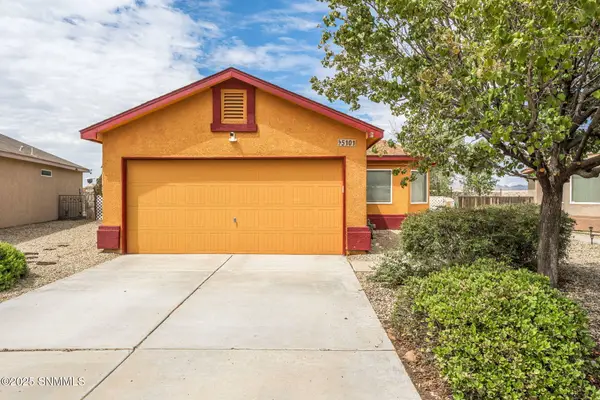4110 Tesota Drive, Las Cruces, NM 88011
Local realty services provided by:Better Homes and Gardens Real Estate Steinborn & Associates
4110 Tesota Drive,Las Cruces, NM 88011
$425,000
- 3 Beds
- 2 Baths
- 1,778 sq. ft.
- Single family
- Pending
Listed by:cynthia franzoy
Office:real broker llc. - agave group
MLS#:2502963
Source:NM_LCAR
Price summary
- Price:$425,000
- Price per sq. ft.:$239.03
About this home
Nestled within a wildlife habitat on 1.6 acres, this fully remodeled home offers charm, and modern amenities. The living room features a cozy Kiva-style fireplace, while the kitchen boasts a butcher block breakfast bar, tile counters, wood cabinets, and a tile backsplash. Enjoy the added sunroom complete with an infrared sauna & mini split (not included in sq ft), or step outside to relax by the inground pool. The primary retreat includes French doors that open to the backyard. Large closets in the bedrooms were added during the remodel! Also has A detached art studio with electricity provides creative space, and solar panels power the home efficiently. With a large utility room for laundry and storage, plus both front and backyard sitting areas, this property is designed for comfort, relaxation and entertaining--all just minutes from NMSU Golf, Memorial Medical Center, and easy highway access.
Contact an agent
Home facts
- Year built:1974
- Listing ID #:2502963
- Added:3 day(s) ago
- Updated:September 24, 2025 at 04:39 PM
Rooms and interior
- Bedrooms:3
- Total bathrooms:2
- Full bathrooms:2
- Living area:1,778 sq. ft.
Heating and cooling
- Heating:Active Solar, Fireplace(s), Forced Air
Structure and exterior
- Roof:Flat
- Year built:1974
- Building area:1,778 sq. ft.
- Lot area:1.61 Acres
Utilities
- Sewer:Septic Tank
Finances and disclosures
- Price:$425,000
- Price per sq. ft.:$239.03
New listings near 4110 Tesota Drive
- New
 $525,000Active4 beds 4 baths3,284 sq. ft.
$525,000Active4 beds 4 baths3,284 sq. ft.720 W Las Cruces Avenue, Las Cruces, NM 88005
MLS# 2502987Listed by: A MOUNTAIN REALTY - New
 $355,000Active4 beds 2 baths1,744 sq. ft.
$355,000Active4 beds 2 baths1,744 sq. ft.6274 Recoleta Road, Las Cruces, NM 88012
MLS# 2502986Listed by: PROSPER REAL ESTATE - New
 $879,750Active3 beds 3 baths3,450 sq. ft.
$879,750Active3 beds 3 baths3,450 sq. ft.6738 Desert Blossom Road, Las Cruces, NM 88007
MLS# 2502877Listed by: SANDY MESSER & ASSOCIATES - New
 $350,000Active4 beds 2 baths1,858 sq. ft.
$350,000Active4 beds 2 baths1,858 sq. ft.7589 Concho Place, Las Cruces, NM 88012
MLS# 2502981Listed by: CONGRESS REALTY, INC. - New
 $329,999Active3 beds 2 baths1,862 sq. ft.
$329,999Active3 beds 2 baths1,862 sq. ft.1304 Arnold Palmer Court, Las Cruces, NM 88011
MLS# 2502978Listed by: EXIT REALTY HORIZONS - New
 Listed by BHGRE$650,000Active4 beds 3 baths2,550 sq. ft.
Listed by BHGRE$650,000Active4 beds 3 baths2,550 sq. ft.1632 Calle De Valezquez, Las Cruces, NM 88007
MLS# 2502977Listed by: BHGRE STEINBORN & ASSOCIATES - New
 $130,000Active1 Acres
$130,000Active1 Acres4155 Blackfoot Daisy Court, Las Cruces, NM 88011
MLS# 2502976Listed by: THE REAL ESTATE COMPANY - New
 $240,000Active3 beds 2 baths1,374 sq. ft.
$240,000Active3 beds 2 baths1,374 sq. ft.5101 Kensington Way, Las Cruces, NM 88012
MLS# 2502973Listed by: THE PALMS REALTY - New
 $425,000Active2 beds 3 baths2,520 sq. ft.
$425,000Active2 beds 3 baths2,520 sq. ft.6735 Via Campestre, Las Cruces, NM 88007
MLS# 2502972Listed by: RE/MAX CLASSIC REALTY - Open Sat, 11am to 1pmNew
 $245,000Active3 beds 2 baths1,191 sq. ft.
$245,000Active3 beds 2 baths1,191 sq. ft.3936 Crystal Place, Las Cruces, NM 88012
MLS# 2502969Listed by: EXIT REALTY HORIZONS
