4241 Arcadia Point, Las Cruces, NM 88011
Local realty services provided by:Better Homes and Gardens Real Estate Steinborn & Associates
Listed by:
- Peggy Stevenson(575) 323 - 1985Better Homes and Gardens Real Estate Steinborn & Associates
MLS#:2503332
Source:NM_LCAR
Price summary
- Price:$535,000
- Price per sq. ft.:$223.85
About this home
Welcome to this stunning 4 bedroom, 2.5 bathroom home in the highly sought after Sonoma Ranch community. Built in 2022, this 2,390SF home offers modern elegance with an open concept layout, tile flooring in the main living areas, and plush carpet in the bedrooms for added comfort. The gourmet kitchen is a chef's dream, featuring a huge pantry that provides abundant storage for all your cooking essentials. The home is filled with thoughtful details, from custom window treatments to the tandem garage, offering extra space for vehicles, storage, or even a workshop. Step outside to the extended covered back patio, where you'll be captivated by the breathtaking Organ Mountain views, the perfect backdrop for relaxation or entertaining. Located in a prime Las Cruces neighborhood near parks, golf courses, and top amenities, this almost new home is a rare find! Schedule a showing today before it's gone!
Contact an agent
Home facts
- Year built:2022
- Listing ID #:2503332
- Added:57 day(s) ago
- Updated:December 21, 2025 at 01:24 AM
Rooms and interior
- Bedrooms:4
- Total bathrooms:3
- Full bathrooms:2
- Half bathrooms:1
- Living area:2,390 sq. ft.
Heating and cooling
- Heating:Forced Air, Gas Fireplace
Structure and exterior
- Roof:Built-Up, Composition, Flat, Pitched, Tile
- Year built:2022
- Building area:2,390 sq. ft.
- Lot area:0.18 Acres
Finances and disclosures
- Price:$535,000
- Price per sq. ft.:$223.85
New listings near 4241 Arcadia Point
- New
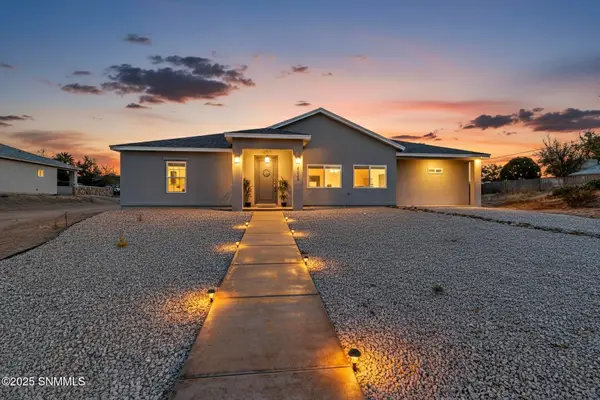 $549,900Active4 beds 2 baths2,927 sq. ft.
$549,900Active4 beds 2 baths2,927 sq. ft.4020 Nemesh Drive, Las Cruces, NM 88005
MLS# 2503860Listed by: VOLARE REALTY GROUP LLC - New
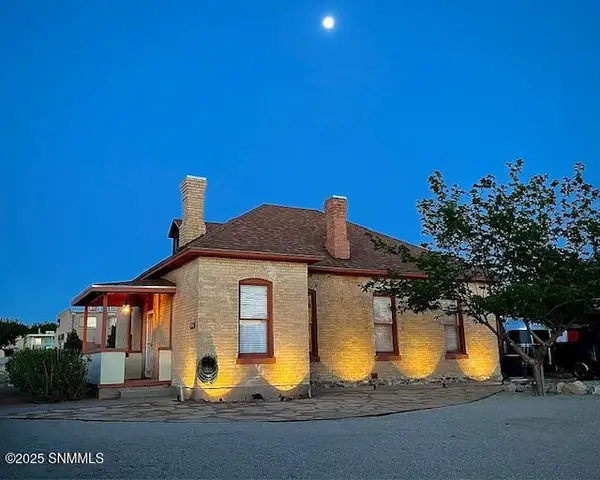 $385,000Active2 beds 1 baths1,365 sq. ft.
$385,000Active2 beds 1 baths1,365 sq. ft.1010 Plain St Street, Las Cruces, NM 88001
MLS# 2503859Listed by: THE PALMS REALTY 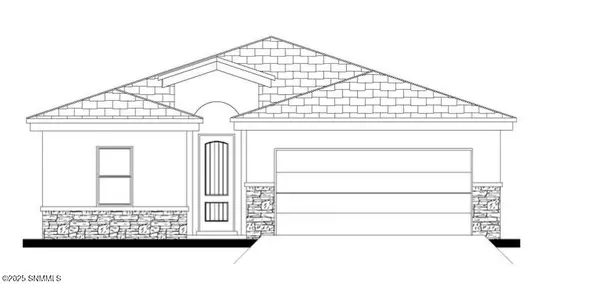 $414,950Pending4 beds 3 baths1,855 sq. ft.
$414,950Pending4 beds 3 baths1,855 sq. ft.6580 Blackbird Road, Las Cruces, NM 88012
MLS# 2503855Listed by: REAL BROKER LLC- New
 $298,950Active4 beds 2 baths1,522 sq. ft.
$298,950Active4 beds 2 baths1,522 sq. ft.7688 Alila Way, Las Cruces, NM 88012
MLS# 2503843Listed by: EXIT REALTY HORIZONS - New
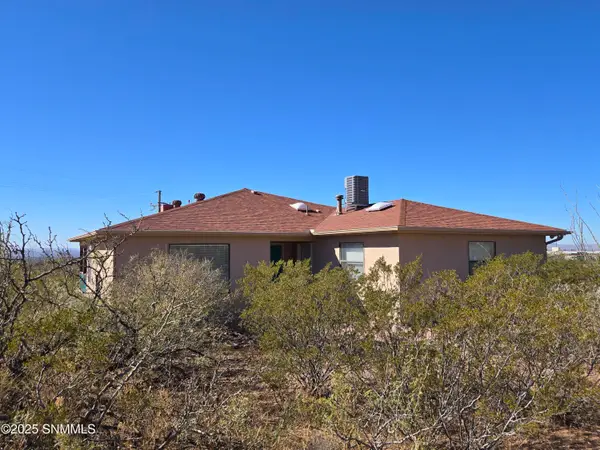 $330,000Active3 beds 2 baths1,340 sq. ft.
$330,000Active3 beds 2 baths1,340 sq. ft.9990 Soledad Canyon, Las Cruces, NM 88007
MLS# 2503846Listed by: LANDMARK REAL ESTATE & INVESTMENT - New
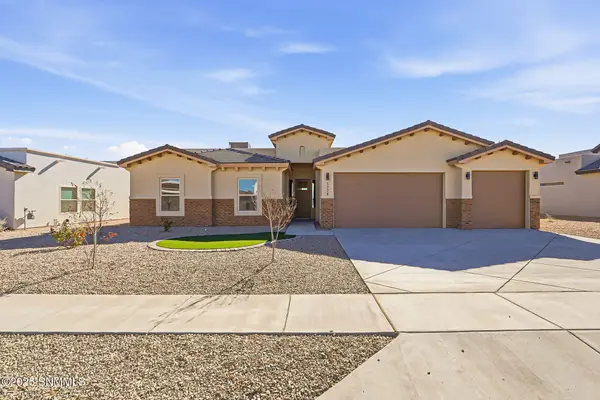 $554,999Active5 beds 3 baths2,458 sq. ft.
$554,999Active5 beds 3 baths2,458 sq. ft.3778 Santa Julia Road, Las Cruces, NM 88012
MLS# 2503854Listed by: A MOUNTAIN REALTY - New
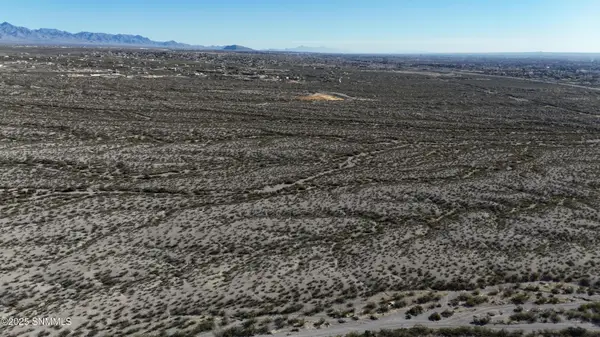 $15,000Active5 Acres
$15,000Active5 Acres6970 Del Rey Boulevard, Las Cruces, NM 88012
MLS# 2503851Listed by: EXIT REALTY HORIZONS - New
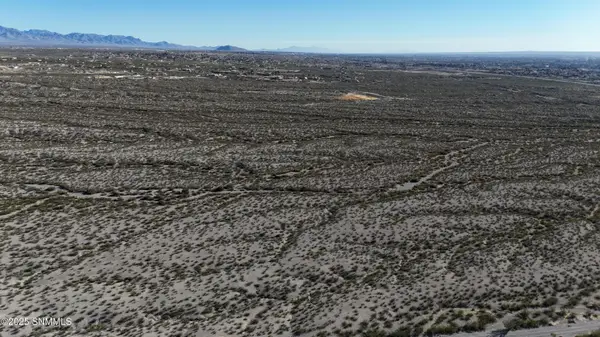 $15,000Active5 Acres
$15,000Active5 Acres6990 Del Rey Boulevard, Las Cruces, NM 88012
MLS# 2503852Listed by: EXIT REALTY HORIZONS - New
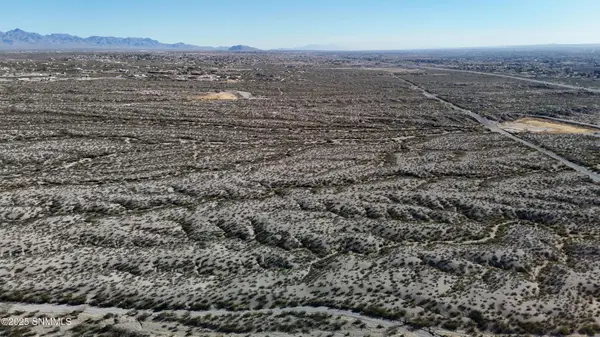 $50,000Active25 Acres
$50,000Active25 AcresTBD Del Rey Boulevard #Bulk, Las Cruces, NM 88012
MLS# 2503853Listed by: EXIT REALTY HORIZONS - New
 $15,000Active5 Acres
$15,000Active5 Acres6910 Del Rey Boulevard, Las Cruces, NM 88012
MLS# 2503848Listed by: EXIT REALTY HORIZONS
