4300 N Valley Drive, Las Cruces, NM 88007
Local realty services provided by:Better Homes and Gardens Real Estate Steinborn & Associates
4300 N Valley Drive,Las Cruces, NM 88007
$417,000
- 3 Beds
- 3 Baths
- 2,016 sq. ft.
- Single family
- Pending
Listed by: cody sowards
Office: berkshire hathaway homeservices - nm properties
MLS#:2302486
Source:NM_LCAR
Price summary
- Price:$417,000
- Price per sq. ft.:$206.85
About this home
Spacious .83 acre lot with a beautifully remodeled home, with large mature trees, and an expansive workshop is the perfect blend of space, comfort, and utility. Step inside to discover the roomy and welcoming living spaces, perfect for family gatherings and entertaining. The family could be a spacious fourth bedroom. Home has refrigerated cooling. **Workshop Wonderland:** The property also boasts a substantial 2400 sq ft workshop, constructed in 2005, this workshop includes ample room, equipped with heating and cooling, has multiple overhead bay doors which ensures easy access for equipment, vehicles, office. Conveniently has a bathroom, is separate metering from the home. This property truly offers the best of both worlds - a spacious and remodeled home to cherish and a sprawling workshop for your work or personal use. Don't miss this rare opportunity to own a piece of paradise where comfort and versatility unite.
Contact an agent
Home facts
- Year built:1988
- Listing ID #:2302486
- Added:877 day(s) ago
- Updated:February 12, 2026 at 06:28 PM
Rooms and interior
- Bedrooms:3
- Total bathrooms:3
- Full bathrooms:2
- Half bathrooms:1
- Living area:2,016 sq. ft.
Heating and cooling
- Cooling:Heat Pump, Refrigerated Central
- Heating:Forced Air, Gas, Gas Fireplace, Heat Pump
Structure and exterior
- Roof:Asphalt, Shingle
- Year built:1988
- Building area:2,016 sq. ft.
- Lot area:0.83 Acres
Utilities
- Water:Community Water
- Sewer:Septic Tank
Finances and disclosures
- Price:$417,000
- Price per sq. ft.:$206.85
New listings near 4300 N Valley Drive
- Open Fri, 4:30 to 6:30pmNew
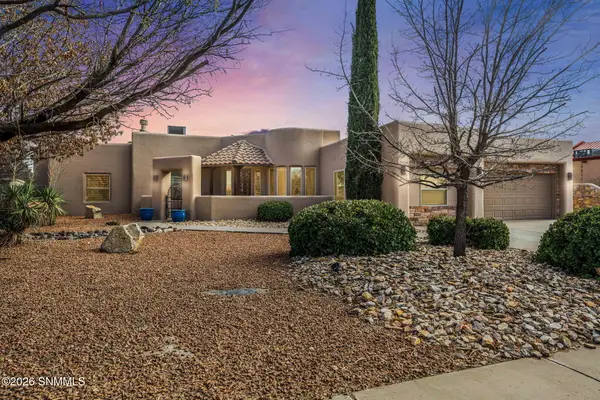 $475,000Active4 beds 3 baths2,296 sq. ft.
$475,000Active4 beds 3 baths2,296 sq. ft.3903 Shady Brook Court, Las Cruces, NM 88005
MLS# 2600430Listed by: UNITED COUNTRY REAL ESTATE SALOPEK REALTY - New
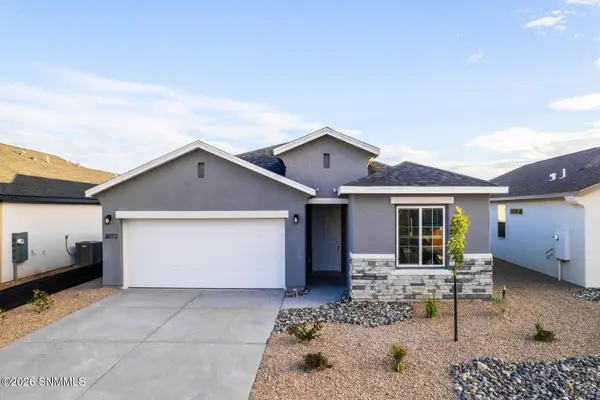 $368,810Active5 beds 3 baths2,180 sq. ft.
$368,810Active5 beds 3 baths2,180 sq. ft.4184 Evolution Road, Las Cruces, NM 88012
MLS# 2600431Listed by: HOME PROS REAL ESTATE GROUP NEW MEXICO - New
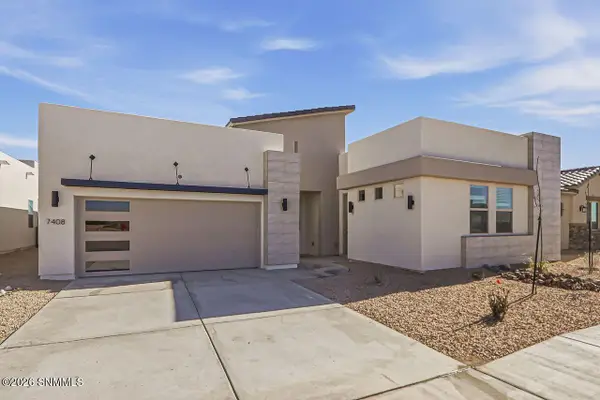 $517,500Active4 beds 2 baths2,373 sq. ft.
$517,500Active4 beds 2 baths2,373 sq. ft.7408 San Eduardo Street, Las Cruces, NM 88012
MLS# 2600432Listed by: HOME PROS REAL ESTATE GROUP NEW MEXICO - New
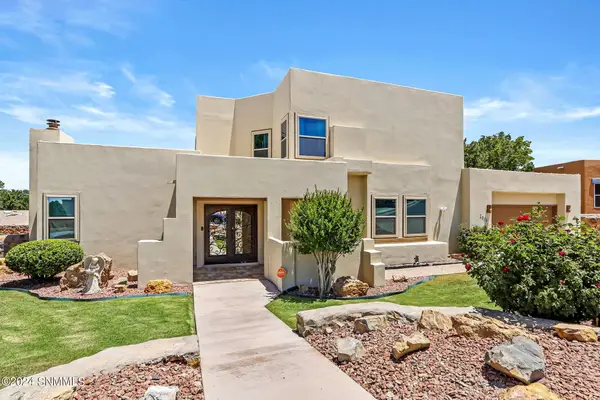 $399,900Active3 beds 3 baths2,351 sq. ft.
$399,900Active3 beds 3 baths2,351 sq. ft.2538 Cherokee Circle, Las Cruces, NM 88011
MLS# 2600429Listed by: RIDGES & ASSOCIATES - New
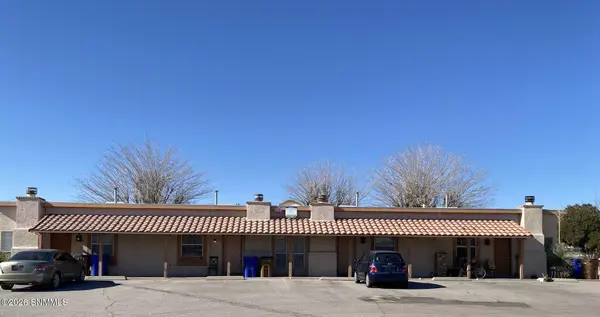 $410,000Active8 beds 4 baths3,100 sq. ft.
$410,000Active8 beds 4 baths3,100 sq. ft.1901 Embassy Drive #A-B-C-D, Las Cruces, NM 88005
MLS# 2600426Listed by: GARY SANDLER INC., REALTORS - Open Fri, 2 to 6pmNew
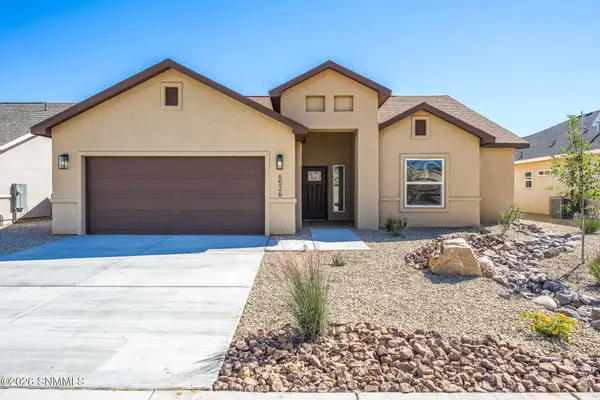 $311,500Active3 beds 2 baths1,760 sq. ft.
$311,500Active3 beds 2 baths1,760 sq. ft.6541 Swan Street, Las Cruces, NM 88012
MLS# 2600427Listed by: EXIT REALTY HORIZONS - New
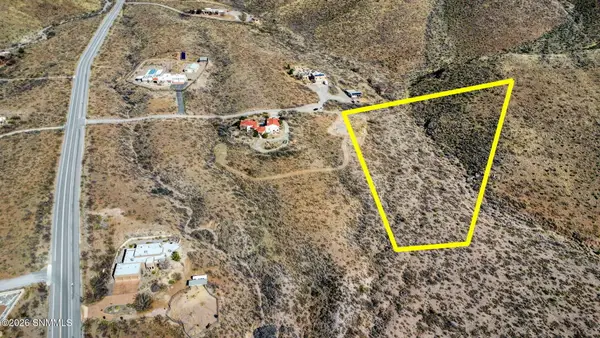 $210,000Active11.65 Acres
$210,000Active11.65 Acres5040 Bunkhouse Drive, Las Cruces, NM 88011
MLS# 2600424Listed by: EXIT REALTY HORIZONS - New
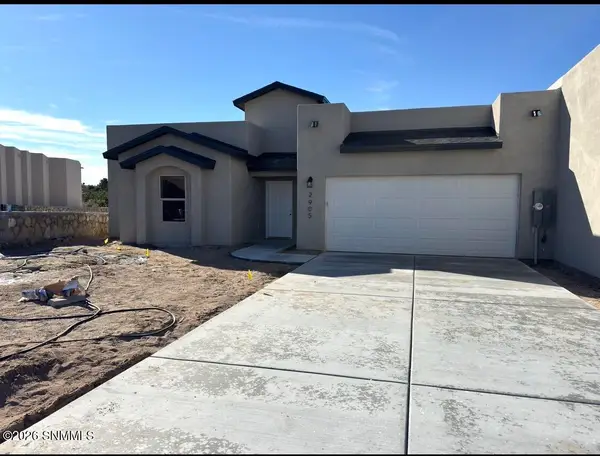 $425,000Active3 beds 2 baths1,970 sq. ft.
$425,000Active3 beds 2 baths1,970 sq. ft.2905 Maddox Loop, Las Cruces, NM 88011
MLS# 2600415Listed by: ST REALTY - New
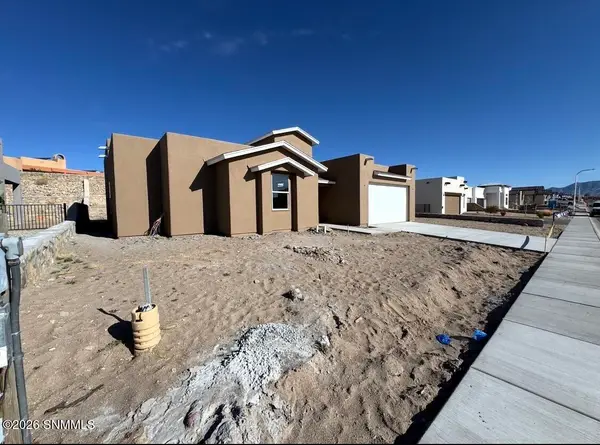 $485,000Active3 beds 2 baths2,132 sq. ft.
$485,000Active3 beds 2 baths2,132 sq. ft.2861 E Springs Road, Las Cruces, NM 88011
MLS# 2600416Listed by: ST REALTY - New
 $689,000Active4 beds 3 baths3,263 sq. ft.
$689,000Active4 beds 3 baths3,263 sq. ft.959 Lujan Hill Road, Las Cruces, NM 88007
MLS# 2600417Listed by: MAKEITYOURPLACE

