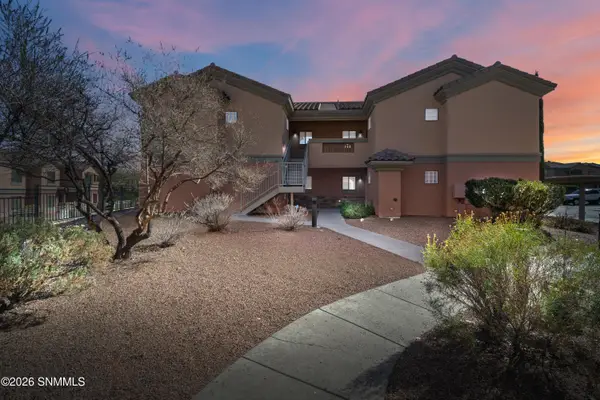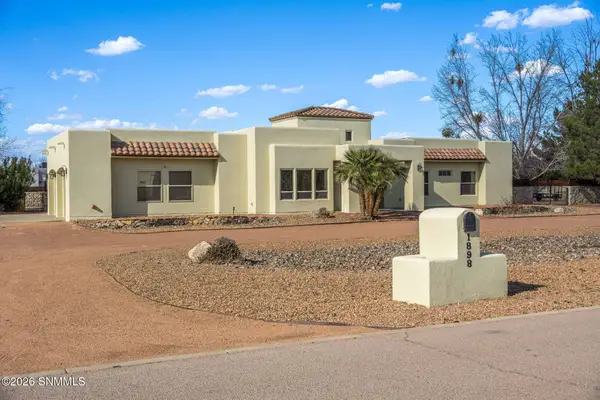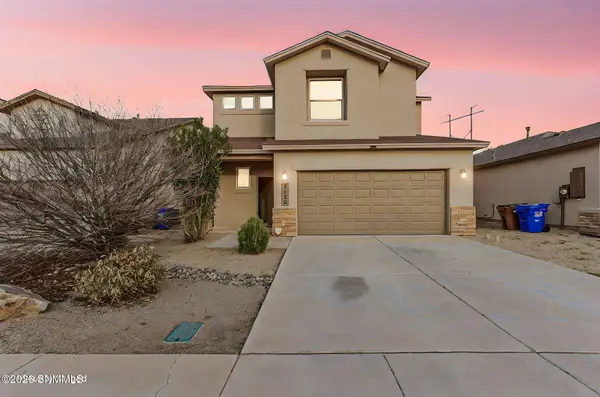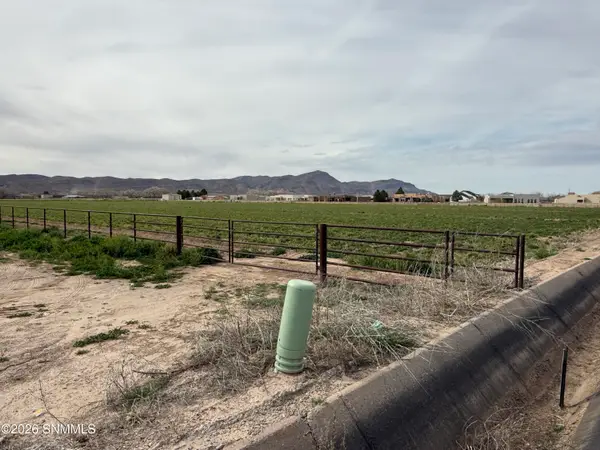4346 Sage Springs Drive, Las Cruces, NM 88011
Local realty services provided by:Better Homes and Gardens Real Estate Elevate
Listed by: scott kesner
Office: century 21 the edge
MLS#:932379
Source:TX_GEPAR
Price summary
- Price:$599,000
- Price per sq. ft.:$218.61
- Monthly HOA dues:$16.67
About this home
Enjoy stunning views of the Organs and cityscape from inside or on the patio by the fireplace. This stunning five-bedroom, one-year-old retreat in Sonoma Ranch blends modern elegance, comfort, and breathtaking Organ Mountain views from the living, dining, and primary suite. With over 2,700 sq. ft., it features high ceilings, skylights, designer lighting, and a thoughtful floor plan enhanced by the owner's improvements. The chef's kitchen opens to a bright living area with expansive sliding glass doors that frame the mountains, opening up to the patio and outdoor fireplace. Outside, enjoy professional xeriscape landscaping, decorative rock, pavers, and a custom stone gas fireplace. With a three-car garage and a prime location near schools, parks, and city amenities, this home offers luxury, tranquility, and sweeping mountain views—the very best of Southwest living.
Contact an agent
Home facts
- Year built:2024
- Listing ID #:932379
- Added:115 day(s) ago
- Updated:February 14, 2026 at 04:09 PM
Rooms and interior
- Bedrooms:5
- Total bathrooms:3
- Full bathrooms:3
- Living area:2,740 sq. ft.
Heating and cooling
- Cooling:Ceiling Fan(s), Refrigerated
- Heating:Central
Structure and exterior
- Year built:2024
- Building area:2,740 sq. ft.
- Lot area:0.2 Acres
Schools
- High school:Out Of Area
- Middle school:Out Of Area
- Elementary school:Out Of Area
Utilities
- Water:City
- Sewer:Community
Finances and disclosures
- Price:$599,000
- Price per sq. ft.:$218.61
- Tax amount:$6,209 (2025)
New listings near 4346 Sage Springs Drive
- New
 Listed by BHGRE$260,000Active3 beds 1 baths1,056 sq. ft.
Listed by BHGRE$260,000Active3 beds 1 baths1,056 sq. ft.5267 Navajo Trail, Las Cruces, NM 88012
MLS# 2600462Listed by: BHGRE STEINBORN & ASSOCIATES - New
 $299,900Active3 beds 2 baths1,632 sq. ft.
$299,900Active3 beds 2 baths1,632 sq. ft.7021 Silver Spur Street, Las Cruces, NM 88012
MLS# 2600474Listed by: RE/MAX CLASSIC REALTY - New
 $255,000Active3 beds 2 baths1,187 sq. ft.
$255,000Active3 beds 2 baths1,187 sq. ft.2865 Borroughs Street, Las Cruces, NM 88007
MLS# 2600475Listed by: KELLER WILLIAMS REALTY - New
 $168,500Active2 beds 2 baths932 sq. ft.
$168,500Active2 beds 2 baths932 sq. ft.2930 Claude Dove Drive #Unit 9, Las Cruces, NM 88011
MLS# 2600473Listed by: COLDWELL BANKER LEGACY ELITE - New
 $212,000Active2 beds 2 baths1,086 sq. ft.
$212,000Active2 beds 2 baths1,086 sq. ft.3650 Morning Star Drive #2306, Las Cruces, NM 88011
MLS# 2600472Listed by: MORNINGSTAR LEGACY - New
 $263,000Active3 beds 2 baths2,169 sq. ft.
$263,000Active3 beds 2 baths2,169 sq. ft.1015 Ferndale Drive, Las Cruces, NM 88005
MLS# 2600468Listed by: KELLER WILLIAMS REALTY - New
 Listed by BHGRE$850,000Active-- beds -- baths
Listed by BHGRE$850,000Active-- beds -- baths201 Squirrel Road, Las Cruces, NM 88007
MLS# 2600466Listed by: STEINBORN/TCN COMMERCIAL RE - Open Sat, 11am to 2pmNew
 $659,000Active4 beds 4 baths3,653 sq. ft.
$659,000Active4 beds 4 baths3,653 sq. ft.1898 Maverick Trail, Las Cruces, NM 88007
MLS# 2600463Listed by: KELLER WILLIAMS REALTY - New
 $289,000Active3 beds 3 baths1,791 sq. ft.
$289,000Active3 beds 3 baths1,791 sq. ft.7138 Redondo Street, Las Cruces, NM 88012
MLS# 2600464Listed by: EXIT REALTY HORIZONS - New
 Listed by BHGRE$285,000Active3 Acres
Listed by BHGRE$285,000Active3 Acres003 Harvey Farm Road, Las Cruces, NM 88007
MLS# 2600451Listed by: BHGRE STEINBORN & ASSOCIATES

