4415 Sandollar Way, Las Cruces, NM 88007
Local realty services provided by:Better Homes and Gardens Real Estate Steinborn & Associates
Listed by: raul tellez, mark sosa
Office: select realty group, llc.
MLS#:2501964
Source:NM_LCAR
Price summary
- Price:$689,900
- Price per sq. ft.:$214.79
About this home
Luxury Southwest-style home on a spacious corner lot, blending timeless charm with thoughtful design. Saltillo tile flows throughout, with vaulted ceilings, built-ins, and a cozy Kiva fireplace anchoring the main living space. The kitchen features a center island with cooktop, bay window breakfast nook, and a pass-through for effortless entertaining. A bright sunroom offers flexible use as a studio, game room, or retreat. The primary suite includes two walk-in closets--one oversized with backyard access, ideal as a flex room or office--and a tranquil Japanese soaking tub set in a bay window. Step outside to a secluded oasis with mature landscaping, a putting green, and a hot tub under the gazebo for ultimate relaxation. Large 3 car garage. The detached casita offers a covered porch, living room, eat-in kitchen, bedroom, bathroom, and private laundry--perfect for guests, multigenerational living, or additional rental potential. A truly special home offering comfort, elegance, and versatility.
Contact an agent
Home facts
- Year built:1999
- Listing ID #:2501964
- Added:173 day(s) ago
- Updated:December 17, 2025 at 10:28 PM
Rooms and interior
- Bedrooms:4
- Total bathrooms:4
- Full bathrooms:3
- Half bathrooms:1
- Living area:3,212 sq. ft.
Heating and cooling
- Heating:Fireplace(s), Forced Air, Wood Stove
Structure and exterior
- Roof:Gable/Hip, Shingle
- Year built:1999
- Building area:3,212 sq. ft.
- Lot area:1 Acres
Utilities
- Sewer:Septic Tank
Finances and disclosures
- Price:$689,900
- Price per sq. ft.:$214.79
New listings near 4415 Sandollar Way
- New
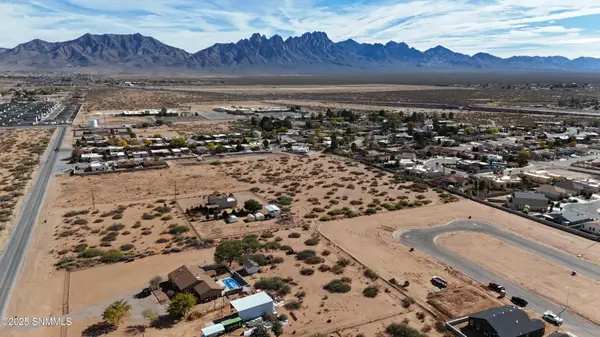 $160,000Active5 Acres
$160,000Active5 Acres0 Peachtree Hills Road, Las Cruces, NM 88012
MLS# 2503837Listed by: EXIT REALTY HORIZONS - New
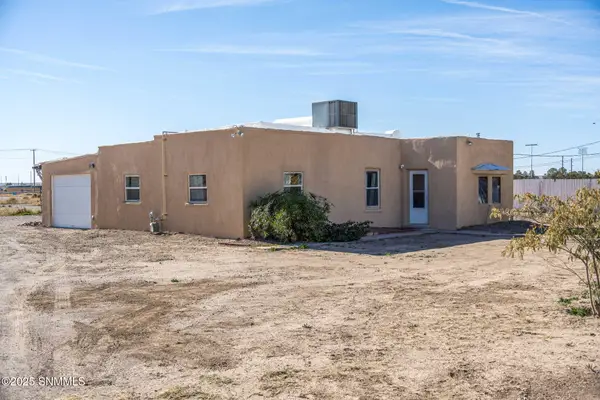 $198,000Active3 beds 1 baths1,447 sq. ft.
$198,000Active3 beds 1 baths1,447 sq. ft.1555 Mayfield Road, Las Cruces, NM 88007
MLS# 2503836Listed by: COLDWELL BANKER LEGACY ELITE - New
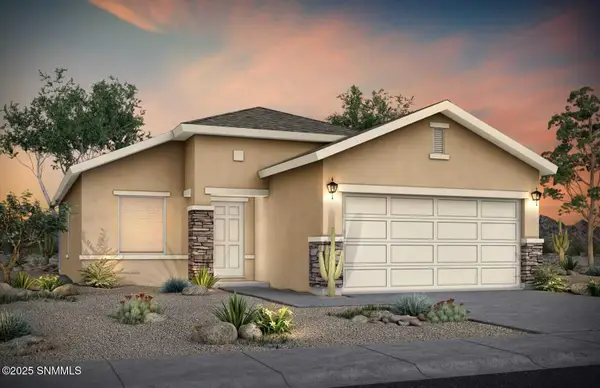 $289,000Active3 beds 2 baths1,210 sq. ft.
$289,000Active3 beds 2 baths1,210 sq. ft.1054 Arabetto Road, Las Cruces, NM 88012
MLS# 2503829Listed by: KELLER WILLIAMS REALTY - New
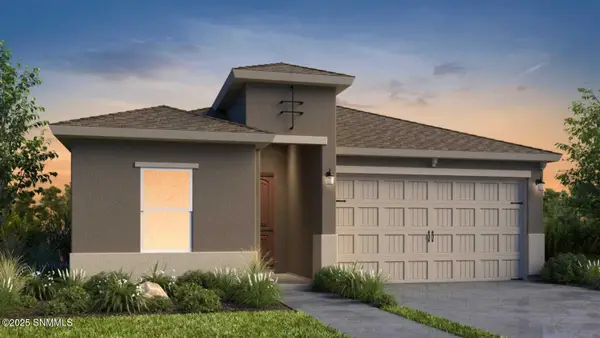 $359,000Active3 beds 2 baths1,635 sq. ft.
$359,000Active3 beds 2 baths1,635 sq. ft.2091 Meteor Drive, Las Cruces, NM 88012
MLS# 2503830Listed by: KELLER WILLIAMS REALTY - New
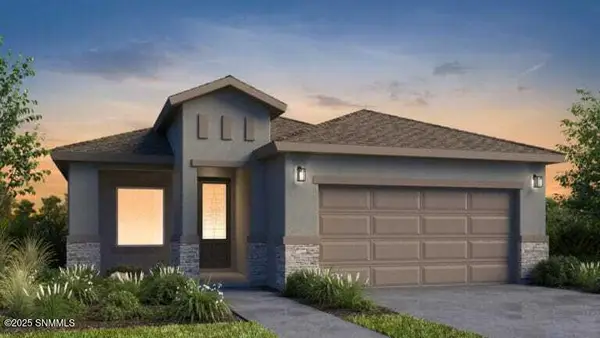 $323,850Active3 beds 2 baths1,324 sq. ft.
$323,850Active3 beds 2 baths1,324 sq. ft.1060 Arabetto Road, Las Cruces, NM 88012
MLS# 2503831Listed by: KELLER WILLIAMS REALTY - New
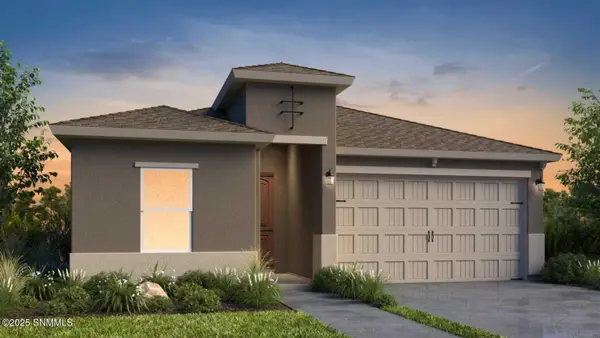 $359,675Active3 beds 2 baths1,635 sq. ft.
$359,675Active3 beds 2 baths1,635 sq. ft.1066 Arabetto Road, Las Cruces, NM 88012
MLS# 2503832Listed by: KELLER WILLIAMS REALTY - New
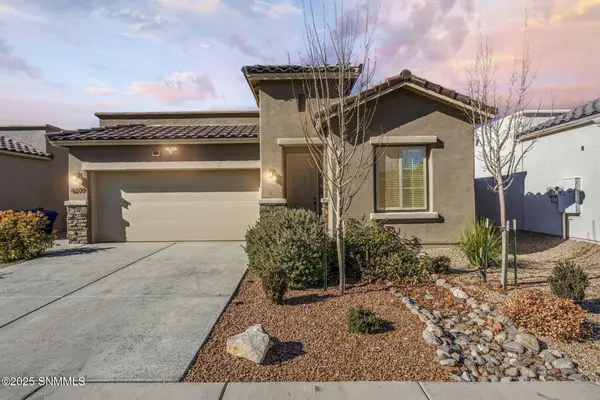 $339,000Active4 beds 2 baths1,903 sq. ft.
$339,000Active4 beds 2 baths1,903 sq. ft.6277 Rosemary Road, Las Cruces, NM 88012
MLS# 2503833Listed by: KELLER WILLIAMS REALTY - New
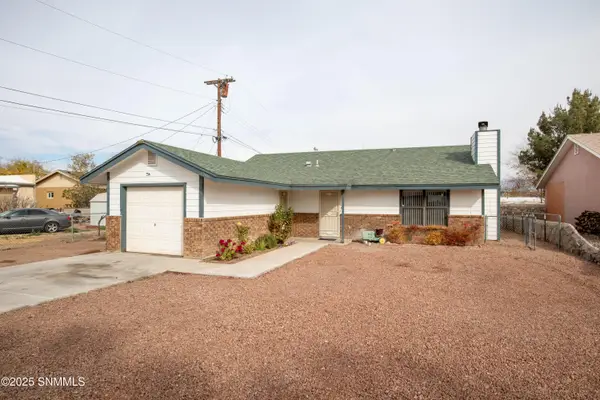 $220,000Active2 beds 2 baths1,026 sq. ft.
$220,000Active2 beds 2 baths1,026 sq. ft.1798 Highland Avenue, Las Cruces, NM 88005
MLS# 2503826Listed by: SELECT REALTY GROUP, LLC - New
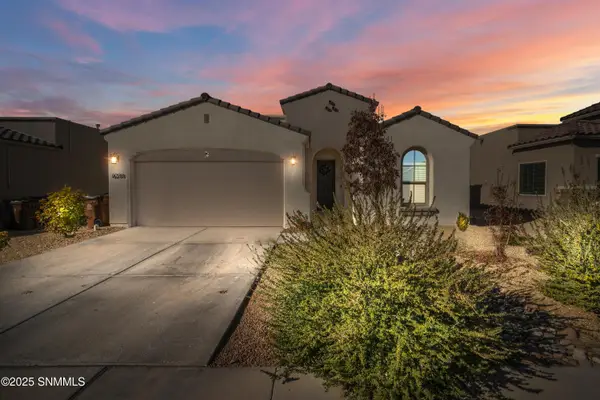 $354,900Active4 beds 2 baths1,744 sq. ft.
$354,900Active4 beds 2 baths1,744 sq. ft.6233 Recoleta Road, Las Cruces, NM 88012
MLS# 2503827Listed by: EXIT REALTY HORIZONS - New
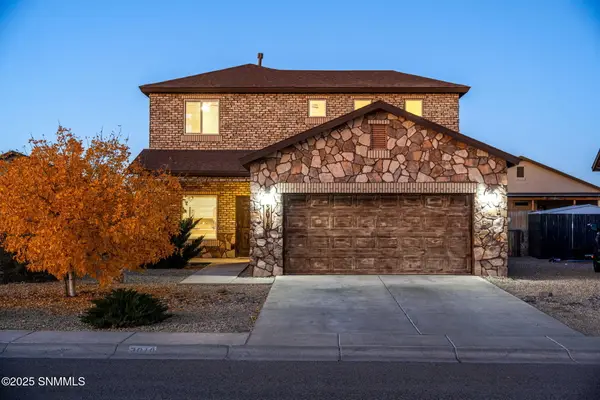 $269,000Active3 beds 3 baths1,626 sq. ft.
$269,000Active3 beds 3 baths1,626 sq. ft.3018 San Miguel Court, Las Cruces, NM 88007
MLS# 2503825Listed by: PROSPER REAL ESTATE
