4425 Dulcinea Drive, Las Cruces, NM 88005
Local realty services provided by:Better Homes and Gardens Real Estate Steinborn & Associates
4425 Dulcinea Drive,Las Cruces, NM 88005
$875,000
- 5 Beds
- 3 Baths
- 2,870 sq. ft.
- Single family
- Active
Listed by: elaine heitz
Office: re/max classic realty
MLS#:2501729
Source:NM_LCAR
Price summary
- Price:$875,000
- Price per sq. ft.:$304.88
About this home
Located in the beautiful Mesilla Vineyard Estates, this beautiful home has it all!! 5 bedrooms, 2 1/2 baths, pickle ball court, basketball hoop set in concrete, Detached 40 x 60 workshop with gated entry and flex room with 3/4 bath, extensive use of concrete for easy maintenance plus 14 fruit trees of different varieties. All trees and plants are watered by drip system. Benches and fire pit for outdoor entertaining. The outdoor living space can be accessed from family room, living room and primary suite. 52 Cypress trees surround the one acre property. Gated courtyard entry. Inside you'll find a formal living room and dining room. The family room is off the kitchen with granite counters and stainless steel appliances. All kitchen cabinets and drawers have soft close feature. 12' ceiling in the living room and 10' ceilings in the main living areas create a spacious and open feeling.
Contact an agent
Home facts
- Year built:2018
- Listing ID #:2501729
- Added:192 day(s) ago
- Updated:December 20, 2025 at 07:46 PM
Rooms and interior
- Bedrooms:5
- Total bathrooms:3
- Full bathrooms:2
- Half bathrooms:1
- Living area:2,870 sq. ft.
Heating and cooling
- Heating:Forced Air
Structure and exterior
- Roof:Pitched, Tile
- Year built:2018
- Building area:2,870 sq. ft.
- Lot area:1 Acres
Utilities
- Sewer:Septic Tank
Finances and disclosures
- Price:$875,000
- Price per sq. ft.:$304.88
New listings near 4425 Dulcinea Drive
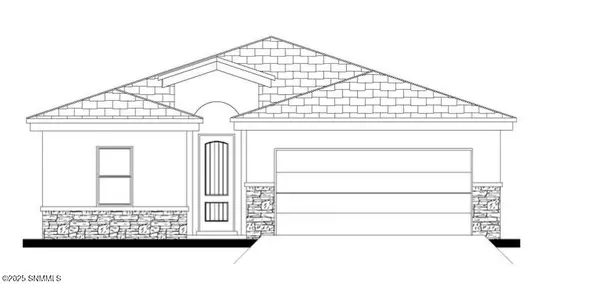 $414,950Pending4 beds 3 baths1,855 sq. ft.
$414,950Pending4 beds 3 baths1,855 sq. ft.6580 Blackbird Road, Las Cruces, NM 88012
MLS# 2503855Listed by: REAL BROKER LLC- New
 $298,950Active4 beds 2 baths1,522 sq. ft.
$298,950Active4 beds 2 baths1,522 sq. ft.7688 Alila Way, Las Cruces, NM 88012
MLS# 2503843Listed by: EXIT REALTY HORIZONS - New
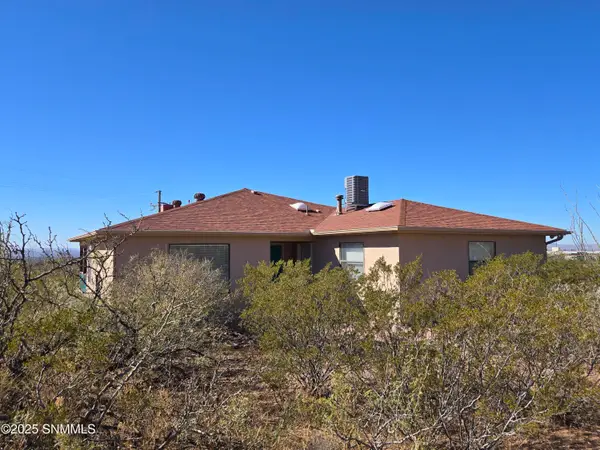 $330,000Active3 beds 2 baths1,340 sq. ft.
$330,000Active3 beds 2 baths1,340 sq. ft.9990 Soledad Canyon, Las Cruces, NM 88007
MLS# 2503846Listed by: LANDMARK REAL ESTATE & INVESTMENT - New
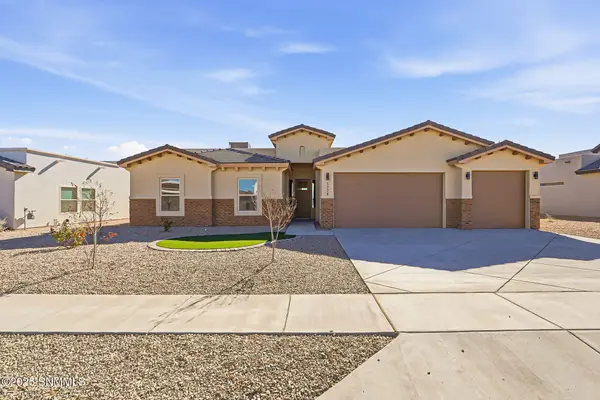 $554,999Active5 beds 3 baths2,458 sq. ft.
$554,999Active5 beds 3 baths2,458 sq. ft.3778 Santa Julia Road, Las Cruces, NM 88012
MLS# 2503854Listed by: A MOUNTAIN REALTY - New
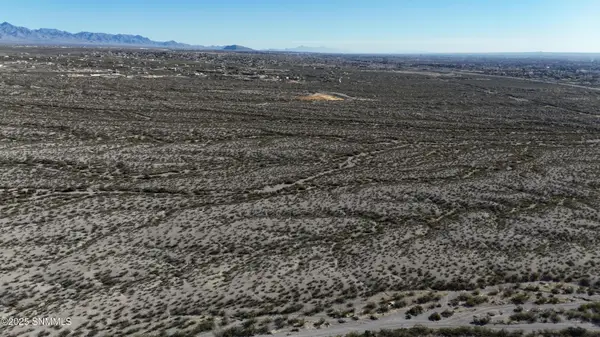 $15,000Active5 Acres
$15,000Active5 Acres6970 Del Rey Boulevard, Las Cruces, NM 88012
MLS# 2503851Listed by: EXIT REALTY HORIZONS - New
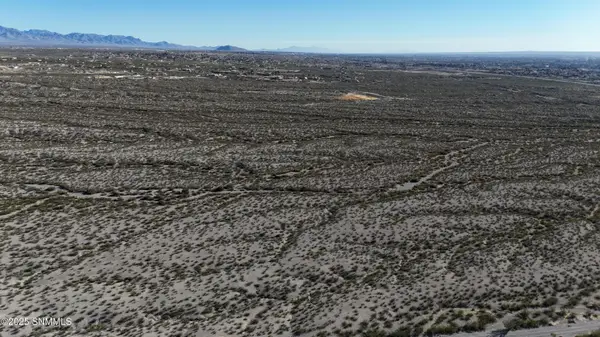 $15,000Active5 Acres
$15,000Active5 Acres6990 Del Rey Boulevard, Las Cruces, NM 88012
MLS# 2503852Listed by: EXIT REALTY HORIZONS - New
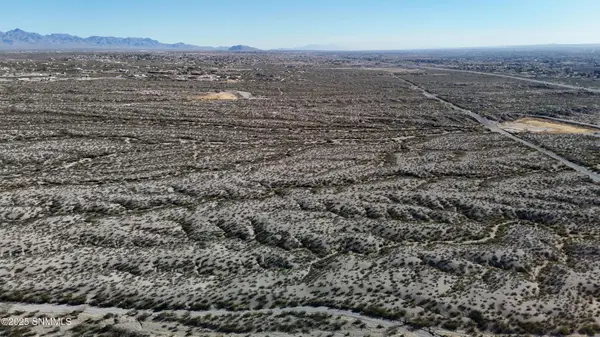 $50,000Active25 Acres
$50,000Active25 AcresTBD Del Rey Boulevard #Bulk, Las Cruces, NM 88012
MLS# 2503853Listed by: EXIT REALTY HORIZONS - New
 $15,000Active5 Acres
$15,000Active5 Acres6910 Del Rey Boulevard, Las Cruces, NM 88012
MLS# 2503848Listed by: EXIT REALTY HORIZONS - New
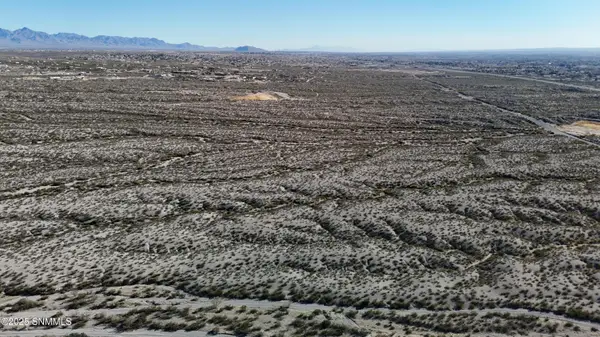 $15,000Active5 Acres
$15,000Active5 Acres6930 Del Rey Boulevard, Las Cruces, NM 88012
MLS# 2503849Listed by: EXIT REALTY HORIZONS - New
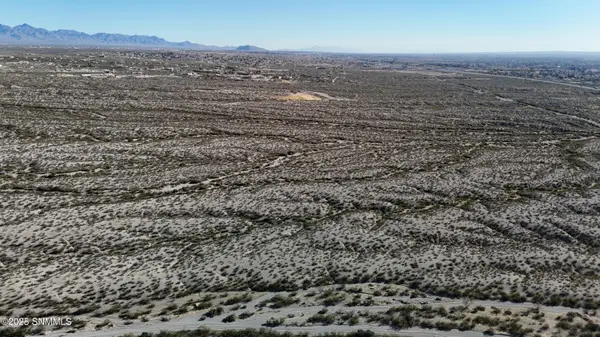 $15,000Active5 Acres
$15,000Active5 Acres6950 Del Rey Boulevard, Las Cruces, NM 88012
MLS# 2503850Listed by: EXIT REALTY HORIZONS
